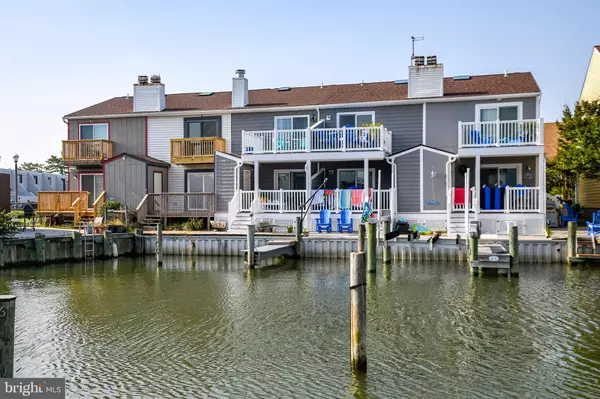For more information regarding the value of a property, please contact us for a free consultation.
Key Details
Sold Price $252,000
Property Type Townhouse
Sub Type Interior Row/Townhouse
Listing Status Sold
Purchase Type For Sale
Square Footage 1,080 sqft
Price per Sqft $233
Subdivision None Available
MLS Listing ID MDWO104490
Sold Date 10/11/19
Style Other
Bedrooms 2
Full Baths 2
Half Baths 1
HOA Y/N N
Abv Grd Liv Area 1,080
Originating Board BRIGHT
Year Built 1982
Annual Tax Amount $3,198
Tax Year 2019
Lot Dimensions 0.00 x 0.00
Property Sub-Type Interior Row/Townhouse
Property Description
NO CONDO FEES & FULLY RENOVATED town-home on canal with own boat slip. Owner has just completed a $62k remodel and update of this home to create a beautiful beach retreat. Starting with a new insulated front entry door with new storm door,all new kitchen with white 39'' shaker cabinets, solid white quartz kitchen countertop, subway tile back splash, BI microwave, SS kitchen appliances and full size stack washer & dryer. New bathrooms with new subway tile, all new fixtures, tub & shower, new tile flooring. Newly installed bamboo flooring throughout. New deck off the master bedroom. New sliding glass doors in living room & master bedroom. Living room has wood burning fireplace & opens to the sundeck with storage shed & boat dock. Roof 4 years old. HVAC 5 years old. Crawl space beneath the home is dry and has encapsulation dryness warranty from Brasures is transferrable and requires semi annual inspections of $88 each which covers repairs and replacement of dehumidifier unit as needed to assure continued dryness. New soffit, fascia and down spouts installed Feb 2019. South facing to enjoy life on the deck and water. One block from the bay!
Location
State MD
County Worcester
Area Bayside Waterfront (84)
Zoning R-2
Rooms
Other Rooms Living Room, Dining Room, Kitchen
Interior
Interior Features Ceiling Fan(s), Dining Area, Primary Bath(s), Skylight(s), Recessed Lighting, Upgraded Countertops, Wood Floors
Heating Heat Pump(s)
Cooling Heat Pump(s)
Flooring Wood, Tile/Brick
Fireplaces Number 1
Fireplaces Type Wood
Equipment Built-In Microwave, Dishwasher, Disposal, Water Heater, Washer/Dryer Stacked, Stainless Steel Appliances, Refrigerator, Oven/Range - Electric, Icemaker
Furnishings No
Fireplace Y
Window Features Insulated,Skylights
Appliance Built-In Microwave, Dishwasher, Disposal, Water Heater, Washer/Dryer Stacked, Stainless Steel Appliances, Refrigerator, Oven/Range - Electric, Icemaker
Heat Source Electric
Laundry Upper Floor
Exterior
Exterior Feature Deck(s)
Utilities Available Cable TV Available
Water Access Y
View Canal
Accessibility None
Porch Deck(s)
Garage N
Building
Story 2
Foundation Crawl Space
Sewer Public Sewer
Water Public
Architectural Style Other
Level or Stories 2
Additional Building Above Grade, Below Grade
New Construction N
Schools
Elementary Schools Ocean City
Middle Schools Stephen Decatur
High Schools Stephen Decatur
School District Worcester County Public Schools
Others
Senior Community No
Tax ID 10-217334
Ownership Fee Simple
SqFt Source Estimated
Acceptable Financing Conventional
Listing Terms Conventional
Financing Conventional
Special Listing Condition Standard
Read Less Info
Want to know what your home might be worth? Contact us for a FREE valuation!

Our team is ready to help you sell your home for the highest possible price ASAP

Bought with Shari Poliak • Coldwell Banker Realty



