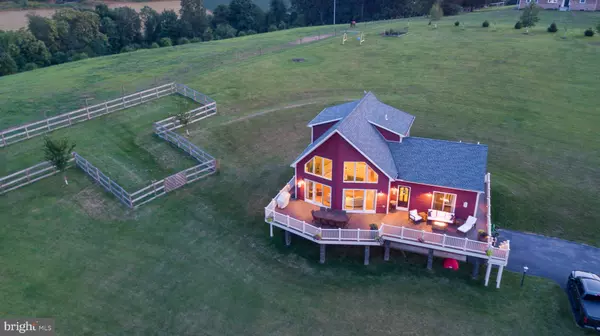For more information regarding the value of a property, please contact us for a free consultation.
Key Details
Sold Price $397,500
Property Type Single Family Home
Sub Type Detached
Listing Status Sold
Purchase Type For Sale
Square Footage 1,923 sqft
Price per Sqft $206
Subdivision None Available
MLS Listing ID PAYK123452
Sold Date 10/08/19
Style Contemporary
Bedrooms 3
Full Baths 2
Half Baths 1
HOA Y/N N
Abv Grd Liv Area 1,923
Originating Board BRIGHT
Year Built 2014
Annual Tax Amount $6,654
Tax Year 2019
Lot Size 4.370 Acres
Acres 4.37
Property Description
Before it was built, the sellers fell in love with the land. Once they fell in love they realized that the home itself needed to take advantage of everything about the landscape. The marriage of the two gave birth to an experience that brings the idea of home a little closer to paradise. Realizing that the little things make a difference, they paid copious amounts of attention to the details. The home received a RARE ENERGY STAR construction certification, and geothermal HVAC maximizes comfort and efficiency. With over 1,000 sq. ft. of space in the walk-out basement ready to be finished, you ll find an abundant amount of room to grow. It s with a heavy heart that the sellers move on to the next chapter, only to cut down on a commute and gain back some family time. Whether relaxing on the deck with friends or sipping coffee by the fire while watching the hillsides from the great room, the sellers are sure that you ll fall in love with 1195 Blymire Road.
Location
State PA
County York
Area York Twp (15254)
Zoning RESIDENTIAL
Rooms
Basement Full, Daylight, Full, Outside Entrance, Unfinished, Walkout Level
Main Level Bedrooms 1
Interior
Interior Features Ceiling Fan(s), Chair Railings, Crown Moldings, Dining Area, Floor Plan - Open, Recessed Lighting, Soaking Tub, Walk-in Closet(s), Wood Floors
Hot Water Electric
Heating Forced Air
Cooling Central A/C
Flooring Hardwood, Carpet
Fireplaces Type Gas/Propane
Fireplace Y
Heat Source Geo-thermal
Exterior
Fence Wood
Water Access N
View Panoramic, Other
Roof Type Architectural Shingle
Accessibility None
Road Frontage Road Maintenance Agreement
Garage N
Building
Story 2
Sewer On Site Septic
Water Well
Architectural Style Contemporary
Level or Stories 2
Additional Building Above Grade, Below Grade
New Construction N
Schools
School District Dallastown Area
Others
Senior Community No
Tax ID 54-000-GJ-0051-H0-00000
Ownership Fee Simple
SqFt Source Estimated
Acceptable Financing Cash, Conventional, VA
Listing Terms Cash, Conventional, VA
Financing Cash,Conventional,VA
Special Listing Condition Standard
Read Less Info
Want to know what your home might be worth? Contact us for a FREE valuation!

Our team is ready to help you sell your home for the highest possible price ASAP

Bought with Glenda M Kane • Keller Williams Keystone Realty
GET MORE INFORMATION




