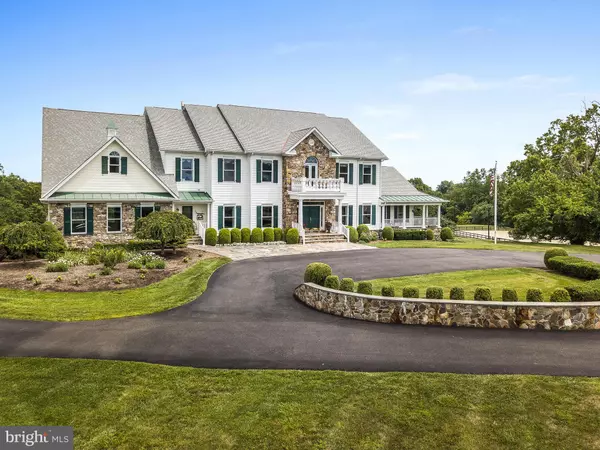For more information regarding the value of a property, please contact us for a free consultation.
Key Details
Sold Price $2,000,000
Property Type Single Family Home
Sub Type Detached
Listing Status Sold
Purchase Type For Sale
Square Footage 7,168 sqft
Price per Sqft $279
Subdivision Big Spring Farm
MLS Listing ID VALO388488
Sold Date 10/11/19
Style Colonial,Contemporary,Georgian
Bedrooms 5
Full Baths 6
Half Baths 2
HOA Fees $203/mo
HOA Y/N Y
Abv Grd Liv Area 5,248
Originating Board BRIGHT
Year Built 1999
Annual Tax Amount $12,128
Tax Year 2019
Lot Size 21.730 Acres
Acres 21.73
Property Description
Country * Convenience * Perfection! Welcome to Little Bit Farm in Leesburg, Virginia - Live your Resort Lifestyle with views of your horses grazing from every view of the home! Premier Equestrian, turn-key property with breathtaking views and scenic vistas surrounding 21.73 Acre property * This property has everything for the horse enthusiast, small animal farmer, wine grower or those looking to enjoy The Best of life! The Custom Built, Elegant home boasts a grand 2 story foyer with spiral staircase and breathtaking views from the 2 story windows that envelope the rear of the home * formal living & dining rooms * side solarium * main level office/study with custom built-in cabinetry * 4 Gas Fireplaces * 2 Story Family Room with Walls of Windows and Stone to Ceiling Gas Fireplace -- truly breathtaking! Gourmet Kitchen with updated Stainless Appliances, Gas Cooking & perfect for an every day chef and entertaining * Kitchen and Family Rooms leads to custom deck with amazing views of rear paddocks, star-lit sky and natural beauty! Stunning Master Suite with Gas Fireplace, Sitting Area/Office * Sensational Master Suite w/ his & her water closets, jetted tub, large walk-in shower * spacious master closet * All secondary bedrooms and private suites, each with full baths * View the front of the property and southern views from your upper level balcony (excellent for wedding photos, too)! The lower level is exceptionally planned with a Great Room, Kitchenette, Pool Bath and Shower, Guest Suite will Full Bath, Pool Table & Foosball Rooms, Storage and Cedar Closet -- All leads to Custom, Inground, Heated Pool and Pool Deck! Horse & Animal Lovers -- You'll love the 6 Stall Barn, Overhead Fans, Matted Stalls * Walk up stairs to Hay Loft, Heated & Ac Conditioned Tack Room with Washer, Dryer and Cabinetry, Wash Stall with Hot & Cold Water , Heat lamps, Fly spray system, Feed Room, Separate Manure Pit, Dry Lot and 5 plush paddocks with blackboard fencing. The largest paddock has a delux run in shed and automatic waterer. 180 x 70 Lighted Riding Ring * BONUS -- 3-5 miles of riding trails through the community, along the creek and Potomac River * FIOS Internet Service * Easy location to Route 15, Whites Ferry, Dulles Toll Road, Shopping, Morven Park, Wineries, Breweries, Town of Leesburg, Shopping & More!
Location
State VA
County Loudoun
Zoning AR
Direction South
Rooms
Other Rooms Living Room, Dining Room, Primary Bedroom, Sitting Room, Bedroom 2, Bedroom 3, Bedroom 4, Bedroom 5, Kitchen, Game Room, Family Room, Foyer, Great Room, Laundry, Office, Solarium, Storage Room
Basement Full, Fully Finished, Improved, Outside Entrance, Rear Entrance, Shelving, Sump Pump, Walkout Level
Interior
Interior Features Bar, Breakfast Area, Built-Ins, Butlers Pantry, Carpet, Cedar Closet(s), Ceiling Fan(s), Central Vacuum, Chair Railings, Crown Moldings, Curved Staircase, Dining Area, Double/Dual Staircase, Family Room Off Kitchen, Floor Plan - Open, Kitchen - Country, Kitchen - Eat-In, Kitchen - Island, Kitchen - Table Space, Kitchen - Gourmet, Kitchenette, Formal/Separate Dining Room, Primary Bath(s), Recessed Lighting, Pantry, Stall Shower, Upgraded Countertops, Water Treat System, Window Treatments, Wood Floors
Hot Water Electric
Heating Heat Pump(s)
Cooling Central A/C, Ceiling Fan(s), Heat Pump(s)
Flooring Carpet, Ceramic Tile, Hardwood
Fireplaces Number 4
Fireplaces Type Fireplace - Glass Doors, Gas/Propane, Mantel(s)
Equipment Central Vacuum, Cooktop, Cooktop - Down Draft, Dishwasher, Disposal, Dryer, Dryer - Electric, Exhaust Fan, Humidifier, Icemaker, Microwave, Oven - Double, Oven - Wall, Refrigerator, Stainless Steel Appliances, Washer, Water Heater
Fireplace Y
Window Features Palladian,Screens,Transom
Appliance Central Vacuum, Cooktop, Cooktop - Down Draft, Dishwasher, Disposal, Dryer, Dryer - Electric, Exhaust Fan, Humidifier, Icemaker, Microwave, Oven - Double, Oven - Wall, Refrigerator, Stainless Steel Appliances, Washer, Water Heater
Heat Source Electric
Laundry Main Floor
Exterior
Exterior Feature Deck(s), Patio(s), Porch(es), Roof, Wrap Around
Parking Features Garage - Side Entry, Garage Door Opener, Inside Access, Oversized
Garage Spaces 3.0
Fence Board, Fully, Wood
Pool Heated, In Ground, Gunite
Utilities Available DSL Available, Under Ground
Amenities Available Common Grounds, Jog/Walk Path, Horse Trails
Water Access N
View Creek/Stream, Garden/Lawn, Panoramic, Pasture, Scenic Vista, Trees/Woods
Roof Type Architectural Shingle
Accessibility None
Porch Deck(s), Patio(s), Porch(es), Roof, Wrap Around
Attached Garage 3
Total Parking Spaces 3
Garage Y
Building
Lot Description Backs to Trees, Cleared, Landscaping, Other, No Thru Street, Secluded, Stream/Creek, Trees/Wooded
Story 3+
Sewer Septic < # of BR
Water Well
Architectural Style Colonial, Contemporary, Georgian
Level or Stories 3+
Additional Building Above Grade, Below Grade
Structure Type 2 Story Ceilings,9'+ Ceilings,Cathedral Ceilings,Vaulted Ceilings
New Construction N
Schools
Elementary Schools Frances Hazel Reid
Middle Schools Smart'S Mill
High Schools Tuscarora
School District Loudoun County Public Schools
Others
HOA Fee Include Common Area Maintenance,Trash
Senior Community No
Tax ID 144255001000
Ownership Fee Simple
SqFt Source Assessor
Security Features Security System
Acceptable Financing Cash, Conventional, Negotiable, VA
Horse Property Y
Horse Feature Arena, Horse Trails, Horses Allowed, Paddock, Riding Ring, Stable(s)
Listing Terms Cash, Conventional, Negotiable, VA
Financing Cash,Conventional,Negotiable,VA
Special Listing Condition Standard
Read Less Info
Want to know what your home might be worth? Contact us for a FREE valuation!

Our team is ready to help you sell your home for the highest possible price ASAP

Bought with Jill E Adler • Century 21 Redwood Realty
GET MORE INFORMATION




