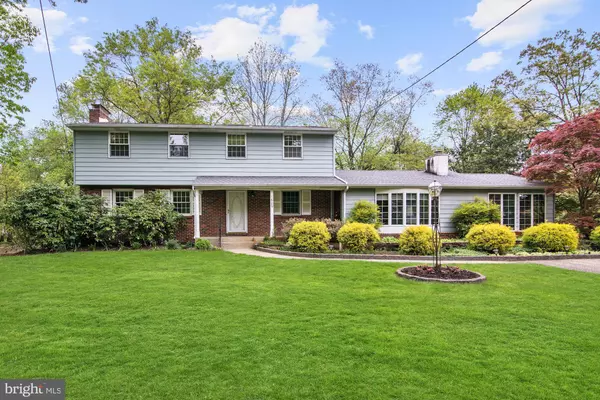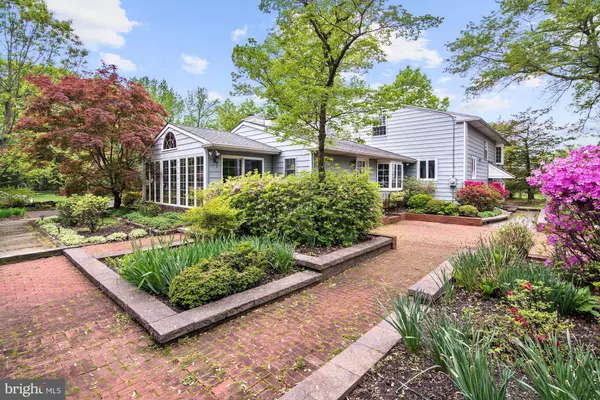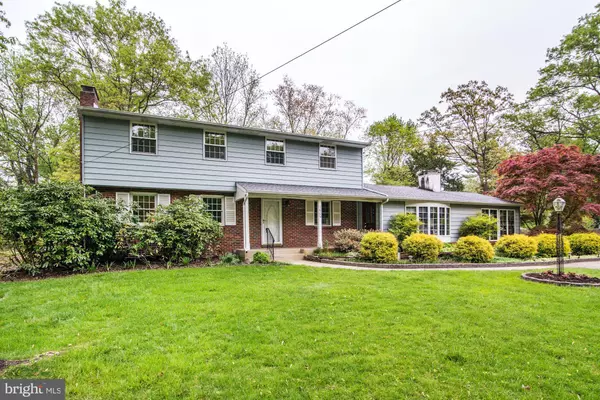For more information regarding the value of a property, please contact us for a free consultation.
Key Details
Sold Price $340,000
Property Type Single Family Home
Sub Type Detached
Listing Status Sold
Purchase Type For Sale
Square Footage 3,253 sqft
Price per Sqft $104
Subdivision Ravenswood
MLS Listing ID NJCD321278
Sold Date 09/26/19
Style Split Level
Bedrooms 4
Full Baths 2
Half Baths 1
HOA Y/N N
Abv Grd Liv Area 3,253
Originating Board BRIGHT
Year Built 1958
Annual Tax Amount $12,683
Tax Year 2019
Lot Size 0.680 Acres
Acres 0.68
Lot Dimensions 186x160
Property Description
Newly refurbished throughout!!! Wallpaper is down, freshly painted, hardwood flooring refinished, new public sewer connection! Nicely sized home on a large, private lot right in the heart of Cherry Hill! This one is super close and convenient to just about everything!!! The stunning curb appeal greets you upon arrival with mature plantings, defined walkways and beds, along with a substantial covered front porch. The spacious foyer entrance features a traditional center hall colonial type of set up. To the left and right are the formal living and dining rooms. The kitchen has been remodeled and features granite counters, tile back-splash, oak cabinetry and a organizational pantry. The impressive Great Room includes an eating area, a huge recreational area, exterior access, hall to powder room, a double sided gas fireplace, French doors to the sunroom, exterior front access to the covered porch and is also completely open to the dining room. The ceiling in the great room is vaulted and beamed, and the hardwood floors are a gorgeous darker tone. Peer through the etched French doors leading into the lovely sun room with vaulted ceiling, fireplace, tile flooring, and walls of windows overlooking the rear and side manicured grounds. Down a level and you'll find the expansive family room with picturesque views of the rear grounds, a corner gas fireplace, exterior access and access to the mud/laundry room and basement entrance. The basement houses the mechanicals of the home and also offers a bilco door leading the backyard. Levels two and three each include 2 bedrooms and a full bath. Both levels feature original hardwood flooring shich has just been refinished, and all of the bedrooms have large or multiple closets sure to please all!! The public sewer has just been hooked up. Pool is As Is.
Location
State NJ
County Camden
Area Cherry Hill Twp (20409)
Zoning RES
Rooms
Other Rooms Living Room, Dining Room, Kitchen, Family Room, Basement, Sun/Florida Room, Great Room, Laundry
Basement Walkout Stairs, Unfinished
Interior
Heating Forced Air
Cooling Central A/C
Flooring Hardwood, Carpet, Ceramic Tile
Fireplaces Number 2
Fireplaces Type Gas/Propane, Mantel(s)
Furnishings No
Fireplace Y
Heat Source Natural Gas
Laundry Lower Floor
Exterior
Pool In Ground
Water Access N
Roof Type Shingle
Accessibility None
Garage N
Building
Lot Description Front Yard, Rear Yard, SideYard(s)
Story 3+
Sewer Applied for Permit
Water Well
Architectural Style Split Level
Level or Stories 3+
Additional Building Above Grade, Below Grade
New Construction N
Schools
Elementary Schools Bret Harte E.S.
Middle Schools John A. Carusi M.S.
High Schools Cherry Hill High - East
School District Cherry Hill Township Public Schools
Others
Senior Community No
Tax ID 09-00525 06-00009
Ownership Fee Simple
SqFt Source Assessor
Acceptable Financing Cash, Conventional, FHA, VA
Horse Property N
Listing Terms Cash, Conventional, FHA, VA
Financing Cash,Conventional,FHA,VA
Special Listing Condition Standard
Read Less Info
Want to know what your home might be worth? Contact us for a FREE valuation!

Our team is ready to help you sell your home for the highest possible price ASAP

Bought with Lynda L Jones • Weichert Realtors-Haddonfield
GET MORE INFORMATION




