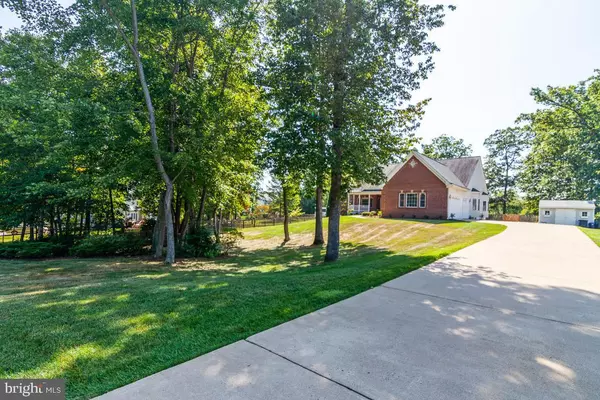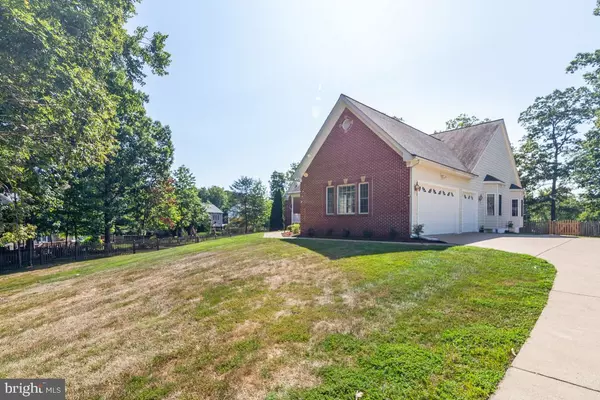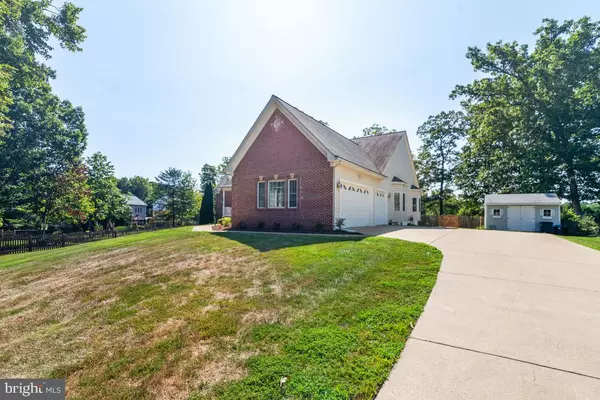For more information regarding the value of a property, please contact us for a free consultation.
Key Details
Sold Price $655,000
Property Type Single Family Home
Sub Type Detached
Listing Status Sold
Purchase Type For Sale
Square Footage 3,829 sqft
Price per Sqft $171
Subdivision Classic Oaks
MLS Listing ID VAPW476076
Sold Date 10/08/19
Style Ranch/Rambler
Bedrooms 5
Full Baths 4
HOA Y/N N
Abv Grd Liv Area 2,742
Originating Board BRIGHT
Year Built 2005
Annual Tax Amount $7,198
Tax Year 2019
Lot Size 1.000 Acres
Acres 1.0
Property Description
Custom Classic Concept brick single level living home situated on 1.0 acre cul-de-sac wooded lot in the secluded Classic Oaks community. Over 6,298 square feet of living space with 9 foot ceilings, three car oversize garage, two trex decks with sunsetter power awning perfect for entertaining, and stamped concrete walkway. Landscaped yard with welcoming front porch leads to gleaming hardwood floors in foyer opening to natural light filled massive hardwood floored family room with brick fireplace. The gourmet open kitchen boasts stainless steel appliances, two wall ovens, corian counters, mircro-wave, electric cook top, breakfast bar, and huge pantry. Large office on main level, three master bedrooms and en suite bathrooms with jetted tub and walk-in tub, two additional bedrooms, bay windows with pane windows, and Florida room. Fully fenced large two section backyard, RV parking, No HOA, storage shed with tool bench and electricity, and sprinkler system. Perfect location for Quantico Marine Base, Fort Belvoir, and Pentagon. First Floor 2,700 sqft Basement 2,688 sqft Garage 730 sqft Porch 180 sqft.
Location
State VA
County Prince William
Zoning SR1
Rooms
Other Rooms Dining Room, Primary Bedroom, Bedroom 2, Bedroom 4, Bedroom 5, Kitchen, Family Room, Sun/Florida Room, Mud Room, Office, Utility Room, Bathroom 3, Primary Bathroom
Basement Partial
Main Level Bedrooms 3
Interior
Interior Features Attic, Breakfast Area, Carpet, Ceiling Fan(s), Chair Railings, Crown Moldings, Floor Plan - Open, Intercom, Kitchen - Gourmet, Kitchen - Island, Primary Bath(s), Soaking Tub, Sprinkler System, Stall Shower, Store/Office, Upgraded Countertops, Walk-in Closet(s), Window Treatments
Hot Water Natural Gas
Cooling Heat Pump(s), Central A/C
Fireplaces Number 1
Fireplaces Type Brick, Mantel(s), Screen, Wood
Equipment Built-In Microwave, Cooktop, Dryer, Humidifier, Icemaker, Microwave, Oven - Wall, Refrigerator, Stainless Steel Appliances, Washer, Water Heater
Fireplace Y
Appliance Built-In Microwave, Cooktop, Dryer, Humidifier, Icemaker, Microwave, Oven - Wall, Refrigerator, Stainless Steel Appliances, Washer, Water Heater
Heat Source Natural Gas
Laundry Main Floor
Exterior
Exterior Feature Deck(s), Porch(es)
Parking Features Additional Storage Area, Garage - Side Entry, Oversized
Garage Spaces 3.0
Utilities Available Cable TV, Fiber Optics Available
Water Access N
Roof Type Architectural Shingle
Accessibility None
Porch Deck(s), Porch(es)
Attached Garage 3
Total Parking Spaces 3
Garage Y
Building
Story 2
Sewer Public Sewer
Water Public
Architectural Style Ranch/Rambler
Level or Stories 2
Additional Building Above Grade, Below Grade
New Construction N
Schools
Elementary Schools Thurgood Marshall
Middle Schools Benton
High Schools Charles J. Colgan Senior
School District Prince William County Public Schools
Others
Senior Community No
Tax ID 7892-85-6033
Ownership Fee Simple
SqFt Source Assessor
Security Features Security System
Horse Property N
Special Listing Condition Standard
Read Less Info
Want to know what your home might be worth? Contact us for a FREE valuation!

Our team is ready to help you sell your home for the highest possible price ASAP

Bought with Jason S Hasselius • CENTURY 21 New Millennium
GET MORE INFORMATION




