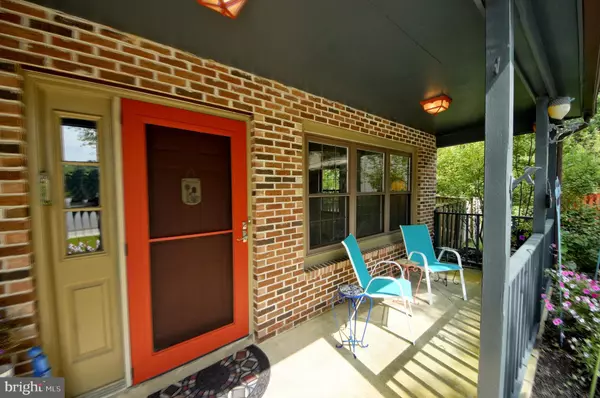For more information regarding the value of a property, please contact us for a free consultation.
Key Details
Sold Price $263,000
Property Type Townhouse
Sub Type Interior Row/Townhouse
Listing Status Sold
Purchase Type For Sale
Square Footage 1,968 sqft
Price per Sqft $133
Subdivision Sharon Mews
MLS Listing ID NJME282158
Sold Date 10/08/19
Style Traditional
Bedrooms 3
Full Baths 2
Half Baths 1
HOA Fees $102/mo
HOA Y/N Y
Abv Grd Liv Area 1,968
Originating Board BRIGHT
Year Built 1987
Annual Tax Amount $7,991
Tax Year 2018
Lot Size 3,441 Sqft
Acres 0.08
Lot Dimensions 0.00 x 0.00
Property Description
This ideally located, well cared for, freshly painted, 3 Bedroom, 2.5 bath LARGE, END Unit in beautiful Sharon Mews, Robbinsville resonates "Home Sweet Home". With great spaces both inside and out, everyone will find their happy place. There is a generous Living Room AND Family Room with brick front, gas fireplace and vaulted ceiling. The Eat-In Kitchen sits at the heart of this home, with Miele Dishwasher (2015), LG Full Sized Fridge (2015) and like new Gas Range. Sliding doors to your fabulous, big, fenced, private, wrap-around Yard will delight you all year with plenty of room to entertain, run around or quietly lounge. Main floor Laundry is conveniently located right off the kitchen. Take a walk upstairs to see the very spacious Master Bedroom with en-suite Bathroom. A Full Bath and two more Bedrooms also sit upstairs. This townhouse has an attached garage, saving you from wet treks to the car on those rainy or snowy days. It backs to green space and trees, so privacy is yours. Don't delay, make 7 Abby Ct. your new home in this terrific community. Conveniently located with easy access to NYC, Philadelphia and the Jersey Shore, Hamilton Marketplace and many restaurants are minutes away.1 Year HVAC Home Warranty Included, 10 Replacement Windows (2018), Fireplace Inspected (2019), Ducts Cleaned (2019), Roof (2001), Driveway Recently Resurfaced, Rugs Professionally Cleaned.
Location
State NJ
County Mercer
Area Robbinsville Twp (21112)
Zoning PVD
Rooms
Other Rooms Living Room, Dining Room, Primary Bedroom, Bedroom 2, Kitchen, Family Room, Bathroom 3
Interior
Interior Features Breakfast Area, Carpet, Family Room Off Kitchen, Formal/Separate Dining Room, Kitchen - Eat-In, Kitchen - Table Space, Primary Bath(s)
Heating Forced Air
Cooling Central A/C
Flooring Laminated, Carpet
Fireplaces Number 1
Fireplaces Type Gas/Propane
Fireplace Y
Window Features Replacement
Heat Source Natural Gas
Laundry Main Floor
Exterior
Exterior Feature Porch(es), Wrap Around, Enclosed
Parking Features Garage - Front Entry, Built In, Garage Door Opener, Oversized
Garage Spaces 2.0
Fence Wood
Water Access N
View Garden/Lawn, Trees/Woods
Roof Type Shingle
Accessibility None
Porch Porch(es), Wrap Around, Enclosed
Attached Garage 1
Total Parking Spaces 2
Garage Y
Building
Lot Description Backs - Open Common Area, Backs to Trees, Corner, Cul-de-sac, Front Yard, Landscaping, Level, Rear Yard
Story 2
Sewer Public Sewer
Water Public
Architectural Style Traditional
Level or Stories 2
Additional Building Above Grade, Below Grade
New Construction N
Schools
Elementary Schools Sharon E.S.
Middle Schools Pond Road
High Schools Robbinsville
School District Robbinsville Twp
Others
Pets Allowed Y
HOA Fee Include Common Area Maintenance,Snow Removal
Senior Community No
Tax ID 12-00027 01-00017
Ownership Fee Simple
SqFt Source Assessor
Horse Property N
Special Listing Condition Standard
Pets Allowed No Pet Restrictions
Read Less Info
Want to know what your home might be worth? Contact us for a FREE valuation!

Our team is ready to help you sell your home for the highest possible price ASAP

Bought with Maryanne Ziccardi • Keller Williams Premier
GET MORE INFORMATION




