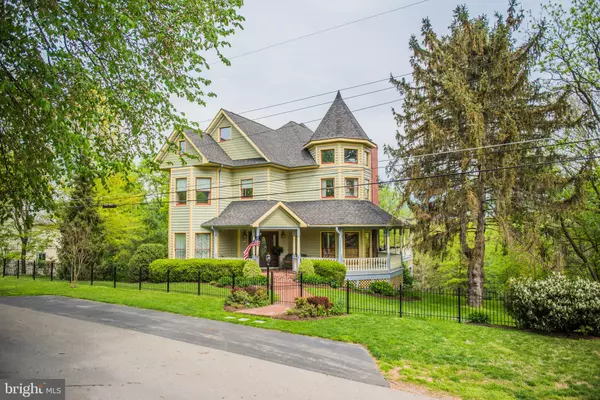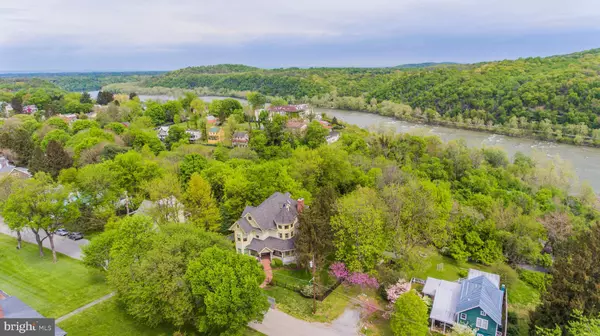For more information regarding the value of a property, please contact us for a free consultation.
Key Details
Sold Price $732,000
Property Type Single Family Home
Sub Type Detached
Listing Status Sold
Purchase Type For Sale
Square Footage 3,892 sqft
Price per Sqft $188
Subdivision Historic Harpers Ferry
MLS Listing ID WVJF134814
Sold Date 10/07/19
Style Victorian
Bedrooms 5
Full Baths 5
Half Baths 2
HOA Y/N N
Abv Grd Liv Area 3,672
Originating Board BRIGHT
Year Built 2002
Annual Tax Amount $4,228
Tax Year 2019
Lot Size 0.510 Acres
Acres 0.51
Property Description
360 Fillmore Street, Harpers Ferry, WV 25425 A one-of-a-kind, one-owner custom built Victorian home awaits new owners in the historic village of Harpers Ferry, WV. While the exterior was designed to fit into the 19th-Century Historic District, the interior is modern and filled with up-to-date amenities expected in a luxury 21st-Century home. Four levels offering nearly 4000 sq of living space provide five charming bedrooms, each with full en suite bathrooms. The roomy master bedroom has a gas fireplace and a private porch. Included are a large chef's kitchen with upgraded appliances, separate formal dining room, office and front parlor along with a large family room with two walls of french doors out to the porch. An elevator with a whimsical hand-painted mural links all 4 floors. A wrap-around porch provides fabulous views in every direction and space to dine, relax, and entertain. Surrounded by Harpers Ferry National Historical Park, this property will always have unspoiled views of nearby mountains in three states--West Virginia, Virginia, and Maryland--and the Potomac and Shenandoah Rivers. Located just 60 miles from Washington, DC along the MARC commuter and Amtrak lines, small-town living is possible along with all the job opportunities in the Washington Metropolitan Area. For American history, outdoor recreation, and access to rural and city amenities, Harpers Ferry enjoys a national and even international reputation.
Location
State WV
County Jefferson
Zoning 101
Rooms
Other Rooms Primary Bedroom, Family Room
Basement Full
Interior
Interior Features Ceiling Fan(s), Crown Moldings, Elevator, Family Room Off Kitchen, Formal/Separate Dining Room, Kitchen - Island, Kitchen - Table Space, Window Treatments, Wood Floors
Heating Heat Pump(s), Forced Air
Cooling Central A/C
Flooring Hardwood, Carpet, Ceramic Tile
Fireplaces Number 2
Fireplaces Type Gas/Propane, Wood
Equipment Central Vacuum, Built-In Microwave, Cooktop, Dishwasher, Disposal, Dryer, Oven - Wall, Refrigerator, Washer, Water Heater
Fireplace Y
Appliance Central Vacuum, Built-In Microwave, Cooktop, Dishwasher, Disposal, Dryer, Oven - Wall, Refrigerator, Washer, Water Heater
Heat Source Electric, Propane - Leased
Exterior
Parking Features Basement Garage, Garage - Side Entry, Garage Door Opener
Garage Spaces 2.0
Water Access N
Roof Type Architectural Shingle
Accessibility Elevator
Attached Garage 2
Total Parking Spaces 2
Garage Y
Building
Story 3+
Sewer Public Sewer
Water Public
Architectural Style Victorian
Level or Stories 3+
Additional Building Above Grade, Below Grade
New Construction N
Schools
Elementary Schools C. W. Shipley
Middle Schools Harpers Ferry
High Schools Jefferson
School District Jefferson County Schools
Others
Senior Community No
Tax ID 053006300000000
Ownership Fee Simple
SqFt Source Assessor
Special Listing Condition Standard
Read Less Info
Want to know what your home might be worth? Contact us for a FREE valuation!

Our team is ready to help you sell your home for the highest possible price ASAP

Bought with Paula J Miller • Coldwell Banker Premier
GET MORE INFORMATION




