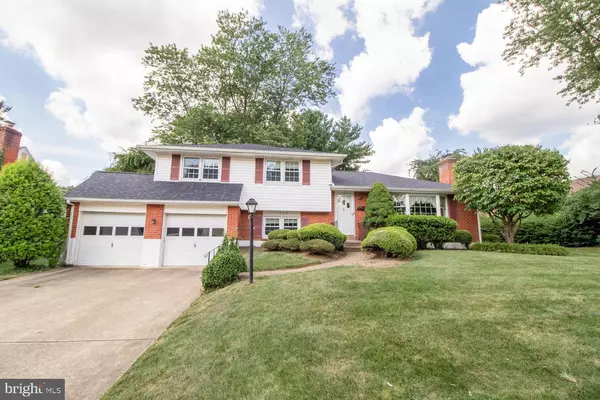For more information regarding the value of a property, please contact us for a free consultation.
Key Details
Sold Price $299,000
Property Type Single Family Home
Sub Type Detached
Listing Status Sold
Purchase Type For Sale
Square Footage 2,300 sqft
Price per Sqft $130
Subdivision Chatham
MLS Listing ID DENC486480
Sold Date 10/04/19
Style Split Level
Bedrooms 3
Full Baths 2
Half Baths 1
HOA Y/N N
Abv Grd Liv Area 2,300
Originating Board BRIGHT
Year Built 1960
Annual Tax Amount $2,918
Tax Year 2019
Lot Size 10,019 Sqft
Acres 0.23
Lot Dimensions 80x125
Property Description
What a great opportunity to own this 3 bedroom, 2 1/2 bath home in the wonderful and popular community of Chatham. Outstanding curb appeal and many features including an oversized 2-car garage, a large, partially finished basement, a 14' x 15' screened rear porch, a living room fireplace, a good-sized laundry room, hardwood floors and plenty of storage space. The exterior of this home is almost maintenance-free and sits on a private and beautifully manicured lot. Windows have been updated, new roof (2016), and freshly painted throughout creating a nice, clean look.
Location
State DE
County New Castle
Area Brandywine (30901)
Zoning NC10
Rooms
Other Rooms Living Room, Dining Room, Primary Bedroom, Bedroom 2, Bedroom 3, Kitchen, Family Room, Laundry
Basement Partial
Interior
Interior Features Ceiling Fan(s), Kitchen - Eat-In, Primary Bath(s), Window Treatments, Wood Floors
Hot Water Natural Gas
Cooling Ceiling Fan(s), Central A/C
Flooring Hardwood, Laminated
Fireplaces Type Brick
Equipment Cooktop, Dishwasher, Dryer, Oven - Single, Oven/Range - Electric, Refrigerator, Washer
Fireplace Y
Window Features Bay/Bow,Replacement
Appliance Cooktop, Dishwasher, Dryer, Oven - Single, Oven/Range - Electric, Refrigerator, Washer
Heat Source Natural Gas
Laundry Lower Floor
Exterior
Parking Features Garage Door Opener, Inside Access, Oversized
Garage Spaces 6.0
Water Access N
Roof Type Shingle
Accessibility None
Attached Garage 2
Total Parking Spaces 6
Garage Y
Building
Lot Description Level
Story 1.5
Sewer Public Sewer
Water Public
Architectural Style Split Level
Level or Stories 1.5
Additional Building Above Grade, Below Grade
New Construction N
Schools
Elementary Schools Carrcroft
Middle Schools Springer
High Schools Brandywine
School District Brandywine
Others
Senior Community No
Tax ID 0606700078
Ownership Fee Simple
SqFt Source Assessor
Special Listing Condition Standard
Read Less Info
Want to know what your home might be worth? Contact us for a FREE valuation!

Our team is ready to help you sell your home for the highest possible price ASAP

Bought with STEPHEN MOTTOLA • Long & Foster Real Estate, Inc.
GET MORE INFORMATION




