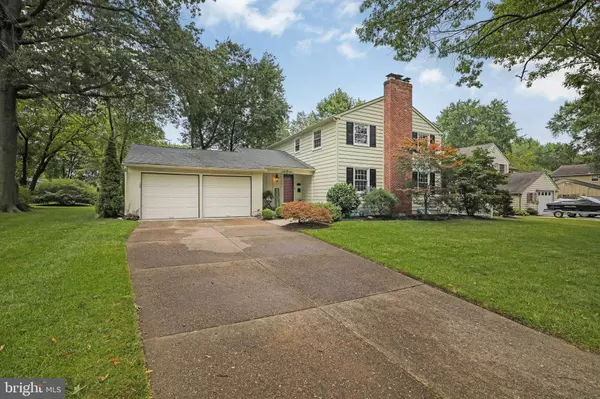For more information regarding the value of a property, please contact us for a free consultation.
Key Details
Sold Price $399,900
Property Type Single Family Home
Sub Type Detached
Listing Status Sold
Purchase Type For Sale
Square Footage 2,188 sqft
Price per Sqft $182
Subdivision Barclay
MLS Listing ID NJCD373686
Sold Date 10/04/19
Style Colonial
Bedrooms 4
Full Baths 2
Half Baths 1
HOA Y/N N
Abv Grd Liv Area 2,188
Originating Board BRIGHT
Year Built 1958
Annual Tax Amount $10,575
Tax Year 2019
Lot Size 0.266 Acres
Acres 0.27
Lot Dimensions 80.00 x 145.00
Property Description
If it is all about the chase, it is all about 105 Fox Chase! The Wedgewood is one of the most popular floorplans in the neighborhood, and this particular modified Wedgewood is going to bring your chase to an end. Tucked away in a quiet nook of the neighborhood, 105 Fox Chase features all original hardwood floors, an expanded kitchen with custom cabinetry, oversized island and a large dining area overlooking the family room as well as a finished basement. The kitchen is tiled with 2x2 natural stone tiles which transitions nicely into the wood floored spaces around it. Multiple sliding glass doors lead you from the kitchen or family room to the awesome backyard. You even get to enjoy the perk of an additional space off of the family room which is currently set up as an office (but could also be a play room or gym). The upstairs is a traditional Wedgewood layout with four bedrooms and two bathrooms, all of which have been updated and are accented by beautiful original hardwood floors. And to make it a "true catch" at the end of your chase, it has an oversized 2-car garage. Just wonderful! The finished basement includes a large area to be used for recreation, living or play space as well as storage and utilities. The seller has even invested in increasing the energy efficiency of the home with new insulation, hot water heater and HVAC as of Spring 2018. The house is Energy Star Certified! The beauty of Barclay is undeniable, and the allure of this tight-knit community centrally located amongst all things awesome in South Jersey...well, it is all part of the tapestry that makes this house a very special opportunity. The chase is over!
Location
State NJ
County Camden
Area Cherry Hill Twp (20409)
Zoning RESIDENTIAL
Rooms
Other Rooms Living Room, Dining Room, Primary Bedroom, Bedroom 2, Bedroom 3, Kitchen, Family Room, Bedroom 1, Laundry, Other
Basement Combination, Fully Finished
Interior
Heating Forced Air
Cooling Central A/C
Fireplaces Type Brick, Wood
Equipment Built-In Microwave, Built-In Range, Dishwasher, Disposal, Dryer - Gas, Oven - Self Cleaning, Range Hood, Refrigerator, Washer, Water Heater - High-Efficiency
Fireplace Y
Appliance Built-In Microwave, Built-In Range, Dishwasher, Disposal, Dryer - Gas, Oven - Self Cleaning, Range Hood, Refrigerator, Washer, Water Heater - High-Efficiency
Heat Source Natural Gas
Exterior
Parking Features Garage - Front Entry, Garage Door Opener, Inside Access
Garage Spaces 2.0
Water Access N
Roof Type Architectural Shingle
Accessibility None
Attached Garage 2
Total Parking Spaces 2
Garage Y
Building
Story 2
Sewer Public Sewer
Water Community
Architectural Style Colonial
Level or Stories 2
Additional Building Above Grade, Below Grade
New Construction N
Schools
Elementary Schools A. Russell Knight E.S.
High Schools Cherry Hill High - West
School District Cherry Hill Township Public Schools
Others
Senior Community No
Tax ID 09-00342 23-00011
Ownership Fee Simple
SqFt Source Assessor
Acceptable Financing Cash, Conventional, FHA, VA
Listing Terms Cash, Conventional, FHA, VA
Financing Cash,Conventional,FHA,VA
Special Listing Condition Standard
Read Less Info
Want to know what your home might be worth? Contact us for a FREE valuation!

Our team is ready to help you sell your home for the highest possible price ASAP

Bought with Christy L Oberg • Weichert Realtors-Haddonfield
GET MORE INFORMATION




