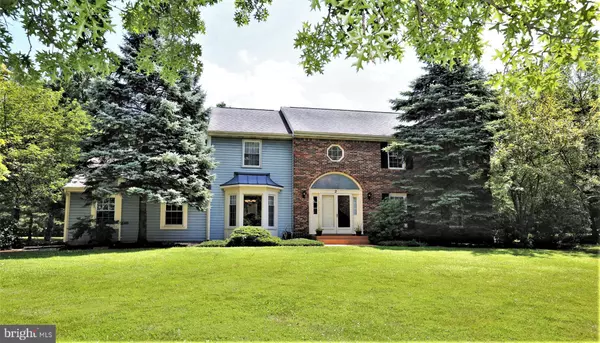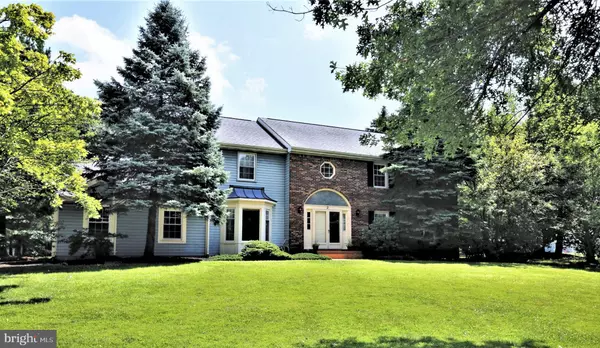For more information regarding the value of a property, please contact us for a free consultation.
Key Details
Sold Price $650,000
Property Type Single Family Home
Sub Type Detached
Listing Status Sold
Purchase Type For Sale
Square Footage 2,744 sqft
Price per Sqft $236
Subdivision West Windsor Ests
MLS Listing ID NJME282768
Sold Date 09/16/19
Style Colonial
Bedrooms 4
Full Baths 2
Half Baths 1
HOA Y/N N
Abv Grd Liv Area 2,744
Originating Board BRIGHT
Year Built 1989
Annual Tax Amount $17,116
Tax Year 2018
Lot Size 0.850 Acres
Acres 0.85
Lot Dimensions 0.00 x 0.00
Property Description
Model Home in the West Windsor Estates Enter the huge 2 story foyer with hardwood and curved staircase. Well appointed and spacious dining room with bay window for added light. Spacious and bright living room for entertaining. In 2018 the kitchen was remolded, it features granite counters, matching upgraded stainless steel appliances, designer subway tiled backsplash, upgraded white finished cabinetry with whisper close drawers, There is a large pantry in the kitchen also. The breakfast area is huge with skylights above the sliding glass door to deck. The backyard is so beautiful overlooking the vast backyard lined with evergreen trees for your privacy. The family room is spacious and bright, with a full brick fireplace and raised hearth. The washer dryer are on the first floor as well as the powder room. Upstairs you will find Master Suite with adjoining office and or sitting room. All 2nd floor baths have been remolded in 2018, they feature granite counters, new vanities, new fixtures, designer glass tile backsplash, travertine tiled flooring, This house was freshly painted 2017. Also a fully finished basement with all Twp permits, the furnace and the water heater have been replaced in 2012. This home will satisfy and buyer and is truly turn key condition. There is a lot of pride in ownership and it shows.
Location
State NJ
County Mercer
Area West Windsor Twp (21113)
Zoning R-2
Rooms
Other Rooms Living Room, Dining Room, Primary Bedroom, Sitting Room, Bedroom 2, Bedroom 3, Bedroom 4, Kitchen, Family Room, Laundry, Primary Bathroom, Full Bath
Basement Fully Finished
Interior
Interior Features Breakfast Area, Chair Railings, Crown Moldings, Curved Staircase, Dining Area, Family Room Off Kitchen, Kitchen - Eat-In, Kitchen - Gourmet, Kitchen - Island, Primary Bath(s), Recessed Lighting, Skylight(s), Sprinkler System, Walk-in Closet(s), Wood Floors
Heating Forced Air
Cooling Central A/C
Fireplaces Number 1
Fireplaces Type Brick
Equipment Built-In Microwave, Built-In Range, Dishwasher, Stainless Steel Appliances, Washer, Water Heater
Fireplace Y
Window Features Bay/Bow,Sliding
Appliance Built-In Microwave, Built-In Range, Dishwasher, Stainless Steel Appliances, Washer, Water Heater
Heat Source Natural Gas
Exterior
Garage Garage - Side Entry
Garage Spaces 3.0
Water Access N
View Trees/Woods
Street Surface Black Top,Paved
Accessibility None
Road Frontage Boro/Township
Attached Garage 3
Total Parking Spaces 3
Garage Y
Building
Story 2
Sewer On Site Septic
Water Public
Architectural Style Colonial
Level or Stories 2
Additional Building Above Grade, Below Grade
New Construction N
Schools
School District West Windsor-Plainsboro Regional
Others
Senior Community No
Tax ID 13-00020 09-00008
Ownership Fee Simple
SqFt Source Assessor
Special Listing Condition Standard
Read Less Info
Want to know what your home might be worth? Contact us for a FREE valuation!

Our team is ready to help you sell your home for the highest possible price ASAP

Bought with Maria Tsabrova • Rewards Realty
GET MORE INFORMATION




