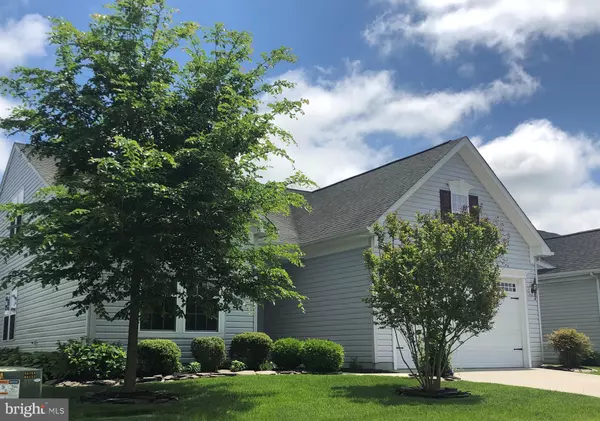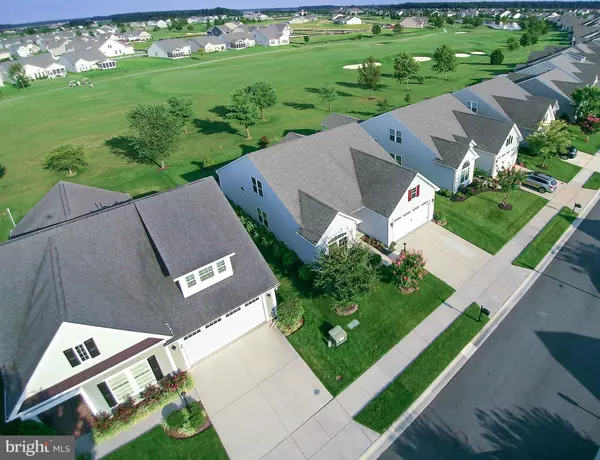For more information regarding the value of a property, please contact us for a free consultation.
Key Details
Sold Price $294,000
Property Type Single Family Home
Sub Type Detached
Listing Status Sold
Purchase Type For Sale
Square Footage 2,300 sqft
Price per Sqft $127
Subdivision Heritage Shores
MLS Listing ID DESU139674
Sold Date 10/04/19
Style Contemporary
Bedrooms 3
Full Baths 3
HOA Fees $255/mo
HOA Y/N Y
Abv Grd Liv Area 2,300
Originating Board BRIGHT
Year Built 2011
Annual Tax Amount $3,043
Tax Year 2018
Lot Size 7,122 Sqft
Acres 0.16
Lot Dimensions 57.00 x 125.00
Property Description
Wow! This is a place to call HOME! Brand New Hardwood Floors in Great Room and Sun Room. The perfect size retirement spot for an active couple with family or friends who will want to come to visit with comfort and style! This spectacular model boasts over 2,300 square feet of living space, located directly on the golf course. The huge spacious Great Room faces the course and is flooded with natural light from the morning and noon day sun, creating an environment that sparks energy for all of the amenities in the community, not to mention time with some of the nicest neighbors you will ever meet! Off the Great Room, enjoy the sunshine in the Sunroom or on the patio, both perfect places to sit back and sip some wine, paint a picture, or read a book. The kitchen is one with hidden extras: Blu-motion easy close cabinets, under cabinet lighting, Instant Hot Water Heater under the kitchen sink, custom backsplash, soft touch dura ceramic floors (so easy for your back and comfortable on your feet). Cabinetry is like brand new throughout this house! Looks like it was never used! Three beautiful bedrooms each with a bathroom with tub and shower await your arrival; The master suite with soaking tub and separate ceramic tile shower, double sinks and plenty of cabinets, and accessible ADA doors for safe entrance should this be needed. Private den or office area with lovely natural light through the double window and French Doors. Finished second floor with another living space and guest bedroom with full bath! Not one but TWO large storage areas off the second floor bedroom! Your guests upstairs will be as comfortable as you are! This house features dual heating and air conditioning thermostat systems! As you step outside, you will notice the lovely landscape features with many perennial plantings that produce colorful flowers throughout the blooming seasons of spring, summer and fall, bordered by a stones, hand-cut and placed by a master craftsman. Truly, a place to call home if comfort and beautiful natural light are on your list of must haves. Owners are motivated to sell as they had to leave the area to care for family.
Location
State DE
County Sussex
Area Northwest Fork Hundred (31012)
Zoning Q
Rooms
Other Rooms Primary Bedroom, Bedroom 2, Kitchen, Den, Breakfast Room, 2nd Stry Fam Ovrlk, Sun/Florida Room, Great Room, Laundry, Bathroom 3, Additional Bedroom
Main Level Bedrooms 2
Interior
Interior Features Carpet, Ceiling Fan(s), Combination Kitchen/Dining, Combination Kitchen/Living, Combination Dining/Living, Entry Level Bedroom, Floor Plan - Open, Kitchen - Gourmet, Kitchen - Island, Pantry, Recessed Lighting, Stall Shower, Upgraded Countertops, Walk-in Closet(s)
Hot Water Natural Gas
Heating Forced Air
Cooling Central A/C
Flooring Carpet, Ceramic Tile, Vinyl, Hardwood
Equipment Built-In Range, Built-In Microwave, Dishwasher, Disposal, Exhaust Fan, Icemaker, Instant Hot Water, Microwave, Refrigerator, Water Heater, Freezer
Window Features Double Pane,Insulated,Vinyl Clad,Screens
Appliance Built-In Range, Built-In Microwave, Dishwasher, Disposal, Exhaust Fan, Icemaker, Instant Hot Water, Microwave, Refrigerator, Water Heater, Freezer
Heat Source Natural Gas
Laundry Main Floor
Exterior
Parking Features Garage Door Opener, Garage - Front Entry
Garage Spaces 4.0
Utilities Available Cable TV Available
Amenities Available Bar/Lounge, Billiard Room, Club House, Common Grounds, Community Center, Exercise Room, Fitness Center, Golf Club, Golf Course, Golf Course Membership Available, Library, Meeting Room, Pool - Indoor, Pool - Outdoor, Retirement Community, Tennis Courts, Water/Lake Privileges, Other, Non-Lake Recreational Area, Swimming Pool
Water Access N
View Golf Course
Roof Type Architectural Shingle
Accessibility None
Attached Garage 2
Total Parking Spaces 4
Garage Y
Building
Lot Description Premium, Landscaping
Story 2
Foundation Slab
Sewer Public Sewer
Water Public
Architectural Style Contemporary
Level or Stories 2
Additional Building Above Grade, Below Grade
New Construction N
Schools
School District Woodbridge
Others
HOA Fee Include Common Area Maintenance,Management
Senior Community Yes
Age Restriction 55
Tax ID 131-14.00-372.00
Ownership Fee Simple
SqFt Source Assessor
Acceptable Financing Cash, Conventional, FHA, VA
Listing Terms Cash, Conventional, FHA, VA
Financing Cash,Conventional,FHA,VA
Special Listing Condition Standard
Read Less Info
Want to know what your home might be worth? Contact us for a FREE valuation!

Our team is ready to help you sell your home for the highest possible price ASAP

Bought with BARBARA LAWRENCE • RE/MAX ABOVE AND BEYOND
GET MORE INFORMATION




