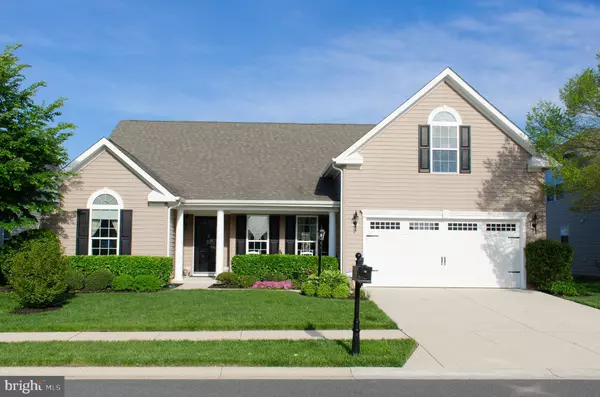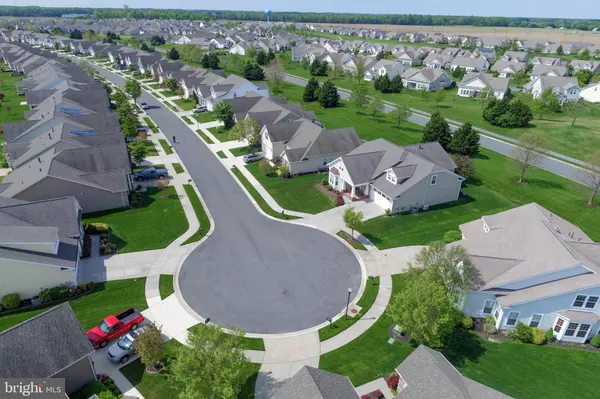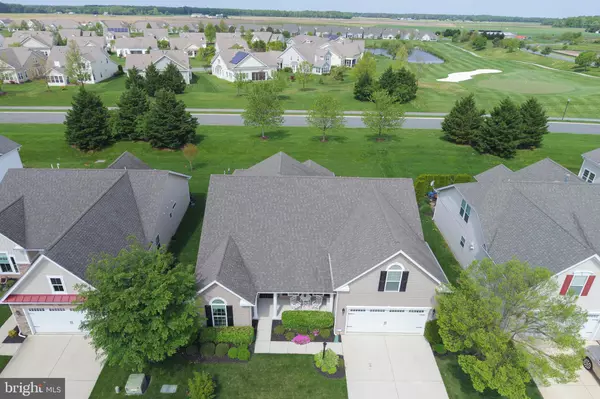For more information regarding the value of a property, please contact us for a free consultation.
Key Details
Sold Price $363,000
Property Type Single Family Home
Sub Type Detached
Listing Status Sold
Purchase Type For Sale
Square Footage 2,800 sqft
Price per Sqft $129
Subdivision Heritage Shores
MLS Listing ID DESU139250
Sold Date 10/02/19
Style Contemporary,Colonial
Bedrooms 4
Full Baths 3
HOA Fees $255/mo
HOA Y/N Y
Abv Grd Liv Area 2,800
Originating Board BRIGHT
Year Built 2010
Annual Tax Amount $4,039
Tax Year 2018
Lot Size 7,998 Sqft
Acres 0.18
Lot Dimensions 64.00 x 125.00
Property Description
Stunning home in Heritage Shores Golf Club Community. This sought after Springbrook Model features extensive upgrades including: moldings, extra windows, custom lighting, Custom Window Treatments, and landscaping. Home offers 4 Bedrooms, 3 Full Baths, Formal Dining Room, Great Room, Gourmet Kitchen, Breakfast Room, Second Story Family Room, Laundry Room, 2 Car Garage, Patio, Front Porch and Screened In Porch. An abundance of light will welcome your friends and family to this beautiful home filled with warm colored walls and decorative trim. Open Floor plan offers formal dining room for entertaining your guest. Wide foyer with wainscot trim opens to your decadent Kitchen with upgraded wood cabinets and under cabinet lighting, granite counter tops and a breakfast bar for your bar stools just to finish off the space. Top this off with stainless steel appliances including double ovens for the home chef. Gourmet Kitchen is focal point for your Great room which includes your breakfast nook and family room. The Great Room has a gas fireplace with decorative Trim and Mantel. The owner s suite features his and her walk in closets, tray ceiling with decorative fan, large windows, sitting room and the owner s bathroom has a walk-in shower. Just of the great room is you re screened in porch to catch the morning sun for coffee or the beautiful evening skies with cocktails.
Location
State DE
County Sussex
Area Northwest Fork Hundred (31012)
Zoning Q
Rooms
Other Rooms Dining Room, Primary Bedroom, Bedroom 2, Bedroom 3, Bedroom 4, Kitchen, Foyer, Breakfast Room, 2nd Stry Fam Rm, Great Room, Bathroom 2, Primary Bathroom, Screened Porch
Main Level Bedrooms 3
Interior
Interior Features Ceiling Fan(s), Chair Railings, Combination Kitchen/Living, Crown Moldings, Entry Level Bedroom, Family Room Off Kitchen, Floor Plan - Open, Formal/Separate Dining Room, Kitchen - Gourmet, Primary Bath(s), Pantry, Recessed Lighting, Wainscotting, Walk-in Closet(s), Window Treatments, Wood Floors
Hot Water Natural Gas
Heating Forced Air, Central
Cooling Central A/C
Flooring Carpet, Ceramic Tile, Hardwood
Fireplaces Number 1
Fireplaces Type Mantel(s)
Equipment Built-In Microwave, Cooktop, Dishwasher, Disposal, Dryer, Exhaust Fan, Extra Refrigerator/Freezer, Freezer, Microwave, Oven - Double, Oven - Self Cleaning, Refrigerator, Stainless Steel Appliances, Washer, Water Heater
Fireplace Y
Window Features Energy Efficient,Low-E,Screens,Vinyl Clad
Appliance Built-In Microwave, Cooktop, Dishwasher, Disposal, Dryer, Exhaust Fan, Extra Refrigerator/Freezer, Freezer, Microwave, Oven - Double, Oven - Self Cleaning, Refrigerator, Stainless Steel Appliances, Washer, Water Heater
Heat Source Natural Gas
Laundry Main Floor
Exterior
Exterior Feature Porch(es), Patio(s), Screened
Parking Features Garage - Front Entry, Oversized
Garage Spaces 4.0
Utilities Available Cable TV Available, Natural Gas Available, Sewer Available, Water Available
Amenities Available Bar/Lounge, Billiard Room, Club House, Common Grounds, Community Center, Exercise Room, Dining Rooms, Fitness Center, Game Room, Golf Club, Golf Course Membership Available, Golf Course, Jog/Walk Path, Lake, Library, Pool - Indoor, Pool - Outdoor, Retirement Community, Tennis Courts, Water/Lake Privileges
Water Access N
Roof Type Architectural Shingle
Accessibility Level Entry - Main
Porch Porch(es), Patio(s), Screened
Attached Garage 2
Total Parking Spaces 4
Garage Y
Building
Story 2
Foundation Slab
Sewer Public Sewer
Water Public
Architectural Style Contemporary, Colonial
Level or Stories 2
Additional Building Above Grade, Below Grade
Structure Type 9'+ Ceilings,Cathedral Ceilings,Tray Ceilings,Vaulted Ceilings
New Construction N
Schools
School District Woodbridge
Others
HOA Fee Include Common Area Maintenance,Health Club,Management,Pool(s)
Senior Community Yes
Age Restriction 55
Tax ID 131-14.00-384.00
Ownership Fee Simple
SqFt Source Assessor
Security Features Carbon Monoxide Detector(s),Non-Monitored,Security System
Acceptable Financing Conventional, Cash, FHA, VA
Listing Terms Conventional, Cash, FHA, VA
Financing Conventional,Cash,FHA,VA
Special Listing Condition Standard
Read Less Info
Want to know what your home might be worth? Contact us for a FREE valuation!

Our team is ready to help you sell your home for the highest possible price ASAP

Bought with GLENN WATSON JR • The Watson Realty Group, LLC
GET MORE INFORMATION




