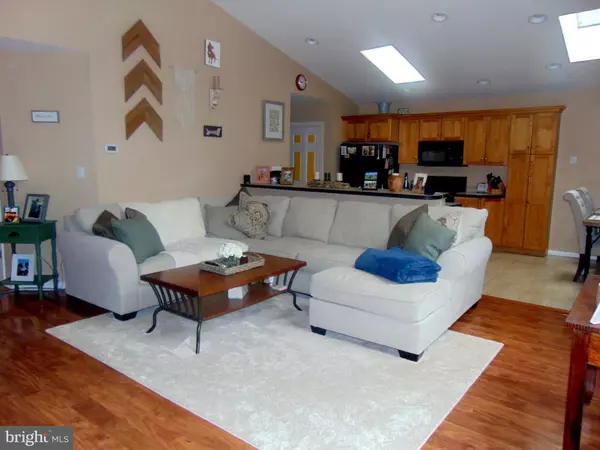For more information regarding the value of a property, please contact us for a free consultation.
Key Details
Sold Price $240,000
Property Type Single Family Home
Sub Type Detached
Listing Status Sold
Purchase Type For Sale
Square Footage 1,404 sqft
Price per Sqft $170
Subdivision Ocean Pines - Sherwood Forest
MLS Listing ID MDWO103574
Sold Date 10/01/19
Style Ranch/Rambler
Bedrooms 3
Full Baths 2
HOA Fees $79/ann
HOA Y/N Y
Abv Grd Liv Area 1,404
Originating Board BRIGHT
Year Built 1997
Annual Tax Amount $1,961
Tax Year 2018
Lot Size 0.336 Acres
Acres 0.34
Property Description
This welcoming contemporary rancher with open floor plan located on cul-de-sac in South Ocean Pines. Custom built in 1997 by White Creek Homes. Vaulted ceilings and skylights add light to this 3 bedrooms and 2 full bath home. The three season, vinyl-tech enclosed porch is the perfect spot to enjoy the peaceful setting of the natural back yard where wild life come to visit. Spacious master offers direct access to rear deck. The kitchen has beautiful wood cabinetry and newer appliances. Solar panels provide energy efficiency and improves month electric usage costs Clean & dry crawl space with de-humidifier and sump pump. Spacious 2 car garage that is dry walled w/ plenty of shelving. Must See
Location
State MD
County Worcester
Area Worcester Ocean Pines
Zoning R-2
Rooms
Other Rooms Living Room, Dining Room, Kitchen, Laundry, Screened Porch
Main Level Bedrooms 3
Interior
Interior Features Attic, Carpet, Combination Dining/Living, Primary Bath(s), Ceiling Fan(s), Window Treatments
Hot Water Electric
Heating Heat Pump(s), Solar - Passive, Solar - Active
Cooling Heat Pump(s)
Flooring Carpet, Laminated, Tile/Brick
Equipment Built-In Microwave, Dishwasher, Disposal, Dryer - Electric, Exhaust Fan, Microwave, Oven - Self Cleaning, Refrigerator, Washer, Water Heater
Furnishings No
Fireplace N
Window Features Insulated
Appliance Built-In Microwave, Dishwasher, Disposal, Dryer - Electric, Exhaust Fan, Microwave, Oven - Self Cleaning, Refrigerator, Washer, Water Heater
Heat Source Electric
Laundry Washer In Unit, Dryer In Unit
Exterior
Exterior Feature Porch(es), Deck(s)
Garage Garage - Front Entry
Garage Spaces 6.0
Utilities Available Cable TV, Electric Available
Amenities Available Beach Club, Boat Ramp, Club House, Community Center, Golf Club, Golf Course, Golf Course Membership Available, Jog/Walk Path, Picnic Area, Pool - Indoor, Pool - Outdoor, Recreational Center, Tennis Courts
Water Access N
View Trees/Woods
Roof Type Asphalt
Accessibility None
Porch Porch(es), Deck(s)
Road Frontage Public
Attached Garage 2
Total Parking Spaces 6
Garage Y
Building
Story 1
Foundation Crawl Space
Sewer Public Sewer
Water Public
Architectural Style Ranch/Rambler
Level or Stories 1
Additional Building Above Grade, Below Grade
Structure Type Dry Wall
New Construction N
Schools
Elementary Schools Showell
Middle Schools Stephen Decatur
High Schools Stephen Decatur
School District Worcester County Public Schools
Others
HOA Fee Include Road Maintenance
Senior Community No
Tax ID 03-104508
Ownership Fee Simple
SqFt Source Assessor
Acceptable Financing Cash, Conventional
Horse Property N
Listing Terms Cash, Conventional
Financing Cash,Conventional
Special Listing Condition Standard
Read Less Info
Want to know what your home might be worth? Contact us for a FREE valuation!

Our team is ready to help you sell your home for the highest possible price ASAP

Bought with Dustin Oldfather • Monument Sotheby's International Realty
GET MORE INFORMATION




