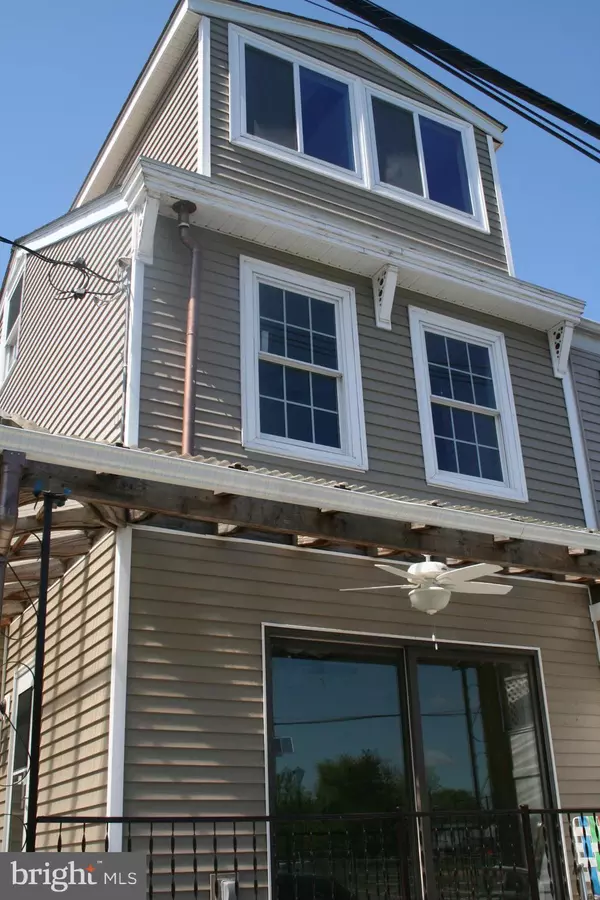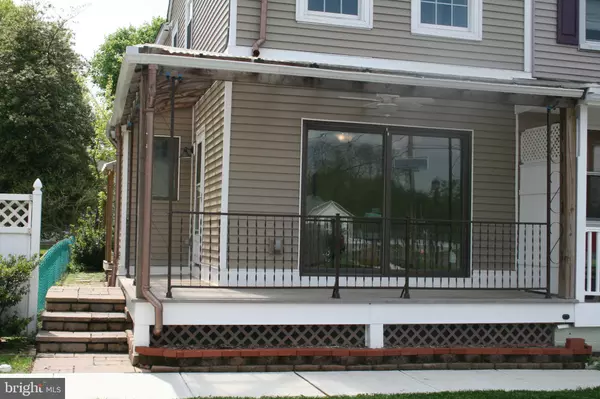For more information regarding the value of a property, please contact us for a free consultation.
Key Details
Sold Price $197,500
Property Type Single Family Home
Sub Type Twin/Semi-Detached
Listing Status Sold
Purchase Type For Sale
Square Footage 1,124 sqft
Price per Sqft $175
Subdivision River Bank
MLS Listing ID NJBL343248
Sold Date 10/01/19
Style Colonial
Bedrooms 3
Full Baths 2
Half Baths 1
HOA Y/N N
Abv Grd Liv Area 1,124
Originating Board BRIGHT
Year Built 1900
Annual Tax Amount $2,672
Tax Year 2019
Lot Size 3,630 Sqft
Acres 0.08
Lot Dimensions 22.00 x 165.00
Property Description
Just reduced!! Nice price improvement on this Completely renovated property with a French Country charm. Duplex, 3 Br 2.5 Ba. Home has original hardwood floors refinished. This Colonial style duplex has a wrap around front porch. Full sliding glass doors in living room exits to front porch and adds so much natural light. As you enter the kitchen, hidden is a barn sliding door to a half bath. Into the Kitchen there is a bump out picture window for more additional natural light. The expansive dining area has a brick gas Fireplace that adds to the ambiance. (Mantle to be added. The kitchen is to die for. Over abundance of new cabinets, butcher block counters, recessed lighting and a side entrance. The wood floors add to the coziness of this space. All new SS appliances, 5 burner gas stove and a double SS sink. Surrounding the cooking area is stone counters and high top island counter, a very nice touch. Kitchen tiled thru out with complimenting colors on the walls. A country door leads you to the laundry/mud room which comes with a wash sink and over head cabinets. Back exit door to yard. There is a bonus full bath with tub off this space with gray stylish floors. This is handy for the person who wants to wash up before entering the main house. Staircase leads upstairs to the 2nd level bedrooms. Main bedroom in front has plenty of closet space, two nice windows and ceiling fans. The 2nd bedroom, is down the hall,which has double closets for additional storage. The bedroom itself has vaulted ceilings and additional closet space as well. This room has several nice windows again to make this a nice bright room to enjoy. There is a main bath off the hall to share. Up another stair case is the 3rd floor loft bedroom. Again plenty of closets, ceiling fan and a vaulted beamed ceiling. Additional space to make an office area or storage. Access panel to attic. The hardwood floors gleam nicely thru out the home. Everything all new except for original hardwood floors makes this home move in ready. Home is heated by natural gas, air conditioning splits for cooling. Conveniently located with easy access to 95, stores, schools and restaurants.
Location
State NJ
County Burlington
Area Fieldsboro Boro (20314)
Zoning R-3
Rooms
Other Rooms Living Room, Dining Room, Bedroom 2, Bedroom 3, Kitchen, Laundry, Bathroom 1
Basement Partial
Interior
Interior Features Kitchen - Gourmet, Kitchen - Island, Combination Kitchen/Dining
Hot Water Natural Gas
Heating Baseboard - Hot Water
Cooling Other, Ceiling Fan(s)
Fireplaces Number 1
Fireplaces Type Brick, Gas/Propane
Equipment Dishwasher, Cooktop - Down Draft, Energy Efficient Appliances, ENERGY STAR Refrigerator, Icemaker, Oven - Self Cleaning, Oven - Single, Oven/Range - Gas, Refrigerator, Stainless Steel Appliances, Washer/Dryer Hookups Only, Water Heater - High-Efficiency
Fireplace Y
Window Features Energy Efficient,Replacement
Appliance Dishwasher, Cooktop - Down Draft, Energy Efficient Appliances, ENERGY STAR Refrigerator, Icemaker, Oven - Self Cleaning, Oven - Single, Oven/Range - Gas, Refrigerator, Stainless Steel Appliances, Washer/Dryer Hookups Only, Water Heater - High-Efficiency
Heat Source Natural Gas
Laundry Hookup, Main Floor
Exterior
Utilities Available Natural Gas Available
Water Access N
Accessibility 2+ Access Exits
Garage N
Building
Story 3+
Sewer Public Septic
Water Public
Architectural Style Colonial
Level or Stories 3+
Additional Building Above Grade, Below Grade
New Construction N
Schools
Middle Schools Macfarland Junior School
High Schools Bordentown Regional H.S.
School District Bordentown Regional School District
Others
Senior Community No
Tax ID 14-00022-00002
Ownership Fee Simple
SqFt Source Assessor
Acceptable Financing FHA, Conventional, Cash, VA
Listing Terms FHA, Conventional, Cash, VA
Financing FHA,Conventional,Cash,VA
Special Listing Condition Standard
Read Less Info
Want to know what your home might be worth? Contact us for a FREE valuation!

Our team is ready to help you sell your home for the highest possible price ASAP

Bought with Jennifer Jopko • RE/MAX Tri County
GET MORE INFORMATION




