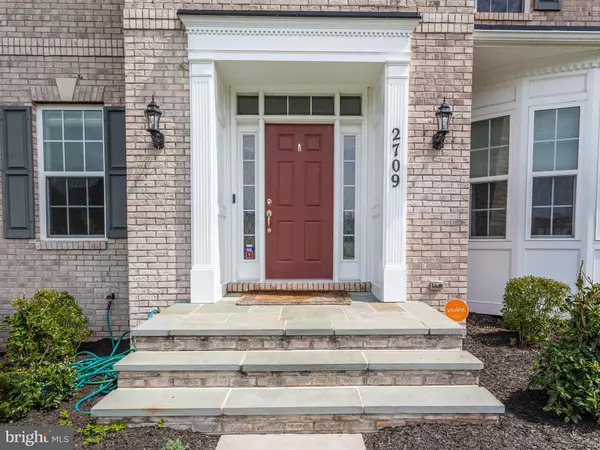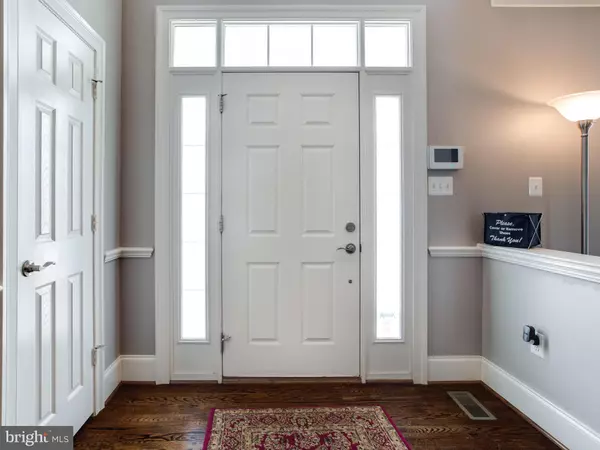For more information regarding the value of a property, please contact us for a free consultation.
Key Details
Sold Price $710,000
Property Type Single Family Home
Sub Type Detached
Listing Status Sold
Purchase Type For Sale
Square Footage 7,136 sqft
Price per Sqft $99
Subdivision The Preserve
MLS Listing ID MDPG539792
Sold Date 09/30/19
Style Colonial
Bedrooms 5
Full Baths 4
Half Baths 1
HOA Y/N N
Abv Grd Liv Area 4,958
Originating Board BRIGHT
Year Built 2015
Annual Tax Amount $10,469
Tax Year 2018
Lot Size 0.918 Acres
Acres 0.92
Property Description
Like new this brick front colonial is Move-In-Ready. It offers large formal rooms on the main level with an open foyer, huge gorumet kitchen and well appointed family room with fireplace and rear stairs leading to upstairs. 4 Bedrooms with 4 Full Bathrooms on the Upper Level, include a Luxurious Master Suite with vaulted ceilings and all of the upgrades you could want. The Basement is Fully Finished with a 5th Bedroom, Media room, and Recreation Space, as well as a Rough-In for a Full Bath. The basement is a Walk Out with Walk-Up access to the Main Level Deck. A unique buying opportunity in the Preserve at Woodmore Estates, you have to see it to believe it. Pristine, Modern and Ready for You to Call It Home! This small subdivision of newer homes offers a quiet community feel with quick access to major throughways 193, 214, 301, 202 and 50 to name a few as well as convenience to shopping, entertainment and more. Schedule your tour and make your offer today!
Location
State MD
County Prince Georges
Zoning RE
Rooms
Other Rooms Living Room, Dining Room, Kitchen, Game Room, Family Room, Library, Laundry, Media Room
Basement Daylight, Partial, Fully Finished, Outside Entrance, Rear Entrance, Rough Bath Plumb, Walkout Level
Interior
Interior Features Additional Stairway, Breakfast Area, Built-Ins, Butlers Pantry, Carpet, Ceiling Fan(s), Crown Moldings, Chair Railings, Family Room Off Kitchen, Formal/Separate Dining Room, Kitchen - Gourmet, Kitchen - Island, Kitchen - Table Space, Primary Bath(s), Pantry, Recessed Lighting, Upgraded Countertops, Wainscotting, Walk-in Closet(s), Wood Floors
Hot Water Natural Gas
Heating Forced Air
Cooling Central A/C
Flooring Hardwood, Carpet, Ceramic Tile
Fireplaces Number 1
Fireplaces Type Fireplace - Glass Doors, Gas/Propane
Equipment Cooktop - Down Draft, Dishwasher, Disposal, Exhaust Fan, Oven - Self Cleaning, Oven - Wall, Refrigerator, Stainless Steel Appliances
Furnishings No
Fireplace Y
Window Features Bay/Bow,Double Hung
Appliance Cooktop - Down Draft, Dishwasher, Disposal, Exhaust Fan, Oven - Self Cleaning, Oven - Wall, Refrigerator, Stainless Steel Appliances
Heat Source Natural Gas
Laundry Upper Floor
Exterior
Exterior Feature Brick, Deck(s)
Parking Features Garage - Side Entry
Garage Spaces 4.0
Utilities Available Cable TV, Fiber Optics Available, Natural Gas Available, Phone Available, Phone Connected, Water Available
Water Access N
View Garden/Lawn
Roof Type Asphalt
Street Surface Black Top
Accessibility 36\"+ wide Halls
Porch Brick, Deck(s)
Attached Garage 2
Total Parking Spaces 4
Garage Y
Building
Lot Description Level, No Thru Street
Story 3+
Foundation Permanent, Concrete Perimeter
Sewer Public Sewer
Water Public
Architectural Style Colonial
Level or Stories 3+
Additional Building Above Grade, Below Grade
Structure Type 9'+ Ceilings,2 Story Ceilings
New Construction N
Schools
Elementary Schools Call School Board
Middle Schools Call School Board
High Schools Call School Board
School District Prince George'S County Public Schools
Others
Pets Allowed Y
Senior Community No
Tax ID 17073797339
Ownership Fee Simple
SqFt Source Assessor
Security Features Electric Alarm
Acceptable Financing Cash, Conventional, FHA, VA
Horse Property N
Listing Terms Cash, Conventional, FHA, VA
Financing Cash,Conventional,FHA,VA
Special Listing Condition Standard
Pets Allowed No Pet Restrictions
Read Less Info
Want to know what your home might be worth? Contact us for a FREE valuation!

Our team is ready to help you sell your home for the highest possible price ASAP

Bought with Gwendolyn M Lopes • Bennett Realty Solutions
GET MORE INFORMATION




