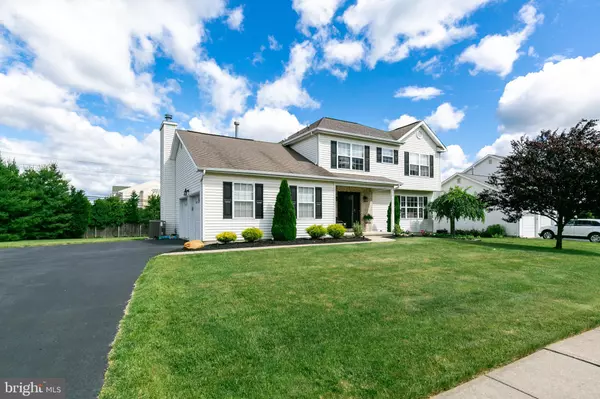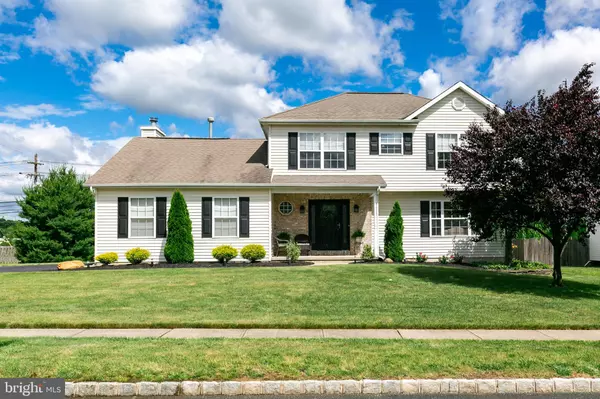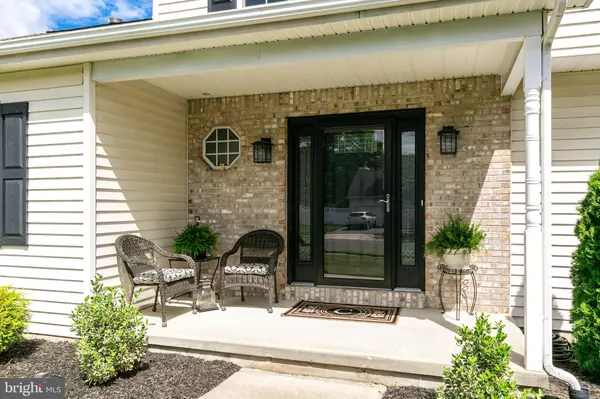For more information regarding the value of a property, please contact us for a free consultation.
Key Details
Sold Price $417,000
Property Type Single Family Home
Sub Type Detached
Listing Status Sold
Purchase Type For Sale
Square Footage 2,280 sqft
Price per Sqft $182
Subdivision None Available
MLS Listing ID NJME280800
Sold Date 09/30/19
Style Colonial
Bedrooms 4
Full Baths 2
Half Baths 1
HOA Y/N N
Abv Grd Liv Area 2,280
Originating Board BRIGHT
Year Built 1999
Annual Tax Amount $10,056
Tax Year 2018
Lot Size 0.478 Acres
Acres 0.48
Lot Dimensions 137.00 x 152.00
Property Description
MOVE RIGHT INTO this luxurious updated Oxford Model colonial featuring 4 bedrooms, 2 1/2 baths, a full basement, 2 car side entry garage, and oversized lot! Offered for sale by its original owners, this home is meticulously well cared for and has not a want in the world! This home in the highly sought-after Hamilton Park Estates, is spacious and lovingly maintained and will make you feel right at home. Enter the foyer through the new front door, which has 2 beautiful sidelights. Past the half bath, you are greeted by the gourmet kitchen featuring soft-close cabinets, granite countertops, a large counter for prep and storage, and stainless-steel appliances which includes a brand-new refrigerator. A slider at the rear of the dining room offers access to the beautifully landscaped backyarddeck which leads to a beautiful paver patio with endless entertaining possibilities. Enjoy nights by the gas fireplace in your oversized family room with vaulted ceilings and upgraded Tigerwood floors. The full unfinished basement is great for all your extra storage needs and can be finished for extra living space. It is a great use of space as it currently offers areas for an office, home gym, pool table and storage aplenty. The second floor includes three nicely sized bedrooms and the Master Bedroom which features a walk-in closet and vaulted ceilings. This is a green Five Star Energy Home with newer Hot Water Heater(1year), Furnace & Central Air(5years). With this home, you are close to all the amenities Hamilton has to offer. Make your appointment today. Veteran's Park is within walking distance and the Independence Day fireworks you can watch from the comfort of your own yard!Owner is offering a one year Home Warranty!
Location
State NJ
County Mercer
Area Hamilton Twp (21103)
Zoning RESIDENTIAL
Rooms
Basement Full, Improved, Interior Access, Unfinished
Interior
Interior Features Attic, Breakfast Area, Carpet, Ceiling Fan(s), Chair Railings, Combination Kitchen/Dining, Crown Moldings, Dining Area, Efficiency, Family Room Off Kitchen, Floor Plan - Traditional, Formal/Separate Dining Room, Kitchen - Eat-In, Kitchen - Gourmet, Kitchen - Table Space, Primary Bath(s), Pantry, Recessed Lighting, Stall Shower, Upgraded Countertops, Walk-in Closet(s), Window Treatments, Wood Floors
Hot Water Electric
Heating Forced Air
Cooling Central A/C
Flooring Carpet, Ceramic Tile, Concrete, Hardwood, Laminated, Wood
Fireplaces Number 1
Fireplaces Type Gas/Propane, Mantel(s)
Equipment Built-In Microwave, Dishwasher, Dryer, Extra Refrigerator/Freezer, Microwave, Oven - Self Cleaning, Oven/Range - Gas, Refrigerator, Stainless Steel Appliances, Washer, Water Heater - High-Efficiency
Furnishings No
Fireplace Y
Window Features Bay/Bow
Appliance Built-In Microwave, Dishwasher, Dryer, Extra Refrigerator/Freezer, Microwave, Oven - Self Cleaning, Oven/Range - Gas, Refrigerator, Stainless Steel Appliances, Washer, Water Heater - High-Efficiency
Heat Source Natural Gas
Laundry Main Floor, Washer In Unit, Dryer In Unit
Exterior
Exterior Feature Deck(s), Patio(s), Porch(es)
Parking Features Additional Storage Area, Garage - Side Entry, Garage Door Opener
Garage Spaces 2.0
Fence Wood, Rear
Utilities Available Cable TV, Electric Available, Natural Gas Available, Phone Available, Sewer Available, Water Available, Under Ground
Water Access N
View Street, Trees/Woods
Roof Type Shingle
Street Surface Black Top
Accessibility Level Entry - Main
Porch Deck(s), Patio(s), Porch(es)
Attached Garage 2
Total Parking Spaces 2
Garage Y
Building
Lot Description Cleared, Front Yard, Landscaping, Level, Rear Yard, SideYard(s)
Story 2
Foundation Block
Sewer Public Sewer
Water Public
Architectural Style Colonial
Level or Stories 2
Additional Building Above Grade, Below Grade
Structure Type 9'+ Ceilings,Dry Wall,High,Block Walls,Vaulted Ceilings
New Construction N
Schools
High Schools Hamilton East-Steinert H.S.
School District Hamilton Township
Others
Pets Allowed Y
Senior Community No
Tax ID 03-02169 04-00001 06
Ownership Fee Simple
SqFt Source Assessor
Security Features Carbon Monoxide Detector(s),Smoke Detector
Acceptable Financing Cash, Conventional, Negotiable, VA, FHA
Horse Property N
Listing Terms Cash, Conventional, Negotiable, VA, FHA
Financing Cash,Conventional,Negotiable,VA,FHA
Special Listing Condition Standard
Pets Allowed Cats OK, Dogs OK
Read Less Info
Want to know what your home might be worth? Contact us for a FREE valuation!

Our team is ready to help you sell your home for the highest possible price ASAP

Bought with Sabrina E Chell • RE/MAX Tri County
GET MORE INFORMATION




