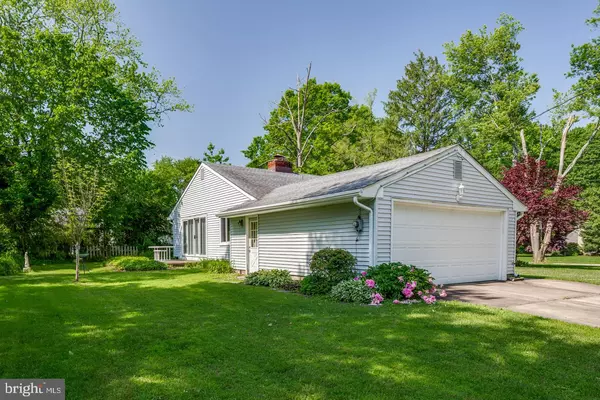For more information regarding the value of a property, please contact us for a free consultation.
Key Details
Sold Price $269,000
Property Type Single Family Home
Sub Type Detached
Listing Status Sold
Purchase Type For Sale
Square Footage 1,567 sqft
Price per Sqft $171
Subdivision Barclay
MLS Listing ID NJCD366982
Sold Date 09/30/19
Style Ranch/Rambler
Bedrooms 4
Full Baths 2
HOA Y/N N
Abv Grd Liv Area 1,567
Originating Board BRIGHT
Year Built 1958
Annual Tax Amount $8,114
Tax Year 2019
Lot Size 0.254 Acres
Acres 0.25
Lot Dimensions 98.00 x 113.00
Property Description
Kick back and enjoy easy, 1 floor living in this Barclay Farm classic, close to the Farmstead. The Cambridge model is popular for its inviting, spacious layout with an open gathering space. Imagine the possibilities in this galley kitchen, which has plenty of counter and storage space, a breakfast area at the far end with a lovely picture window and a pass-through to the living space so that you never feel closed off from the rest of the home. The open dining and living room combination shares the warmth and charm of a brick corner fireplace. A lovely patio is right outside the large slider, which also captures lots of natural sunlight. Four bedrooms are all located on the opposite side of the living area, and a main hall bath with large stall shower can be shared by company and 3 of the bedrooms. The master bedroom has its own well maintained master bath with tub/shower combination. A two car garage offers all the storage you will need. The HVAC system is only 1 year new!!!! This home is located in the highly regarded Cherry Hill School District and you can pick East or West. An easy walk to the Barclay Farmstead where you can enjoy year-round events, gardens, playground, music events and nature trails. You are also minutes to fabulous dining options, Whole Foods, Starbucks, and all the terrific shopping in and around Cherry Hill. You can even walk to the restaurants and shops in the Barclay Shopping Center.
Location
State NJ
County Camden
Area Cherry Hill Twp (20409)
Zoning RES
Direction North
Rooms
Other Rooms Living Room, Dining Room, Primary Bedroom, Bedroom 2, Bedroom 3, Bedroom 4, Kitchen
Main Level Bedrooms 4
Interior
Interior Features Ceiling Fan(s), Carpet, Kitchen - Eat-In
Hot Water Natural Gas
Heating Forced Air
Cooling Central A/C
Flooring Carpet, Ceramic Tile, Vinyl
Fireplaces Number 1
Fireplaces Type Brick
Equipment Refrigerator, Dishwasher, Dryer, Washer, Oven/Range - Electric
Fireplace Y
Appliance Refrigerator, Dishwasher, Dryer, Washer, Oven/Range - Electric
Heat Source Natural Gas
Laundry Main Floor
Exterior
Exterior Feature Patio(s)
Parking Features Garage - Front Entry, Inside Access
Garage Spaces 4.0
Utilities Available Cable TV Available
Water Access N
Roof Type Shingle,Pitched
Accessibility None
Porch Patio(s)
Attached Garage 2
Total Parking Spaces 4
Garage Y
Building
Lot Description Corner, Front Yard, Level, Rear Yard, SideYard(s)
Story 1
Sewer Public Sewer
Water Public
Architectural Style Ranch/Rambler
Level or Stories 1
Additional Building Above Grade, Below Grade
Structure Type Dry Wall
New Construction N
Schools
Elementary Schools A. Russell Knight E.S.
Middle Schools John A. Carusi M.S.
High Schools Cherry Hill High-West H.S.
School District Cherry Hill Township Public Schools
Others
Senior Community No
Tax ID 09-00342 19-00016
Ownership Fee Simple
SqFt Source Assessor
Security Features Non-Monitored
Special Listing Condition Standard
Read Less Info
Want to know what your home might be worth? Contact us for a FREE valuation!

Our team is ready to help you sell your home for the highest possible price ASAP

Bought with Mark Lenny • Lenny Vermaat & Leonard Inc. Realtors Inc
GET MORE INFORMATION




