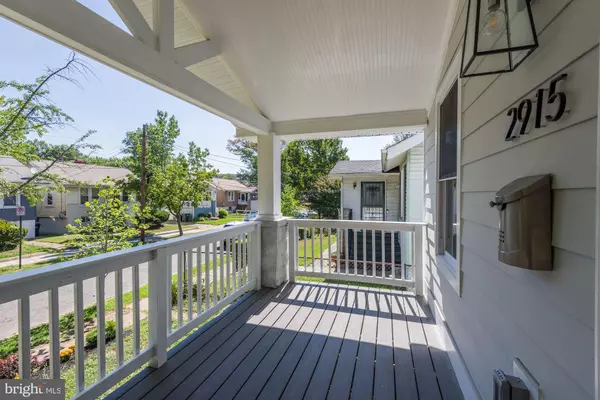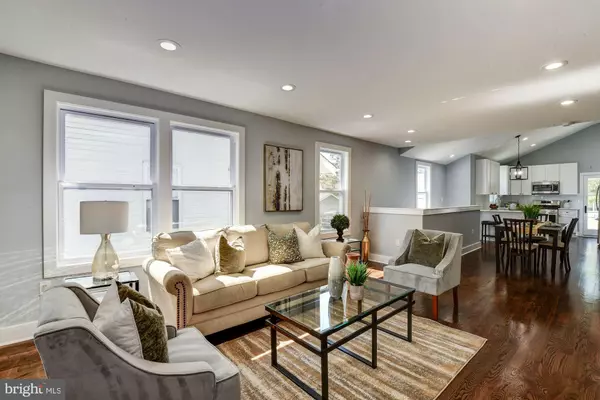For more information regarding the value of a property, please contact us for a free consultation.
Key Details
Sold Price $645,000
Property Type Single Family Home
Sub Type Detached
Listing Status Sold
Purchase Type For Sale
Square Footage 2,000 sqft
Price per Sqft $322
Subdivision Woodridge
MLS Listing ID DCDC440462
Sold Date 09/27/19
Style Raised Ranch/Rambler
Bedrooms 4
Full Baths 3
HOA Y/N N
Abv Grd Liv Area 1,000
Originating Board BRIGHT
Year Built 1927
Annual Tax Amount $2,937
Tax Year 2019
Lot Size 3,821 Sqft
Acres 0.09
Property Description
Elegantly renovated home is the picture of glamour and style with its two fully finished levels complete with high end details sure to delight your senses! The open main level features cathedral ceilings, a spacious living room, dining room, sleek chefs kitchen, three bedrooms and two full baths. The kitchen has beautiful counters, stainless steel appliances, and high end fixtures. Downstairs is a fourth large bedroom with a third full bath. Rounding out the lower level is a large family or recreational room, and a convenient laundry or utility room. Enjoy your morning coffee in the quaint front porch in this cul de sac street, or plan your gatherings in the large rear backyard which also includes off street parking. Your new home sits in the end of the street, which means lots of privacy! Close to Brookland and the Rhode Island Ave Metro, and many shops in the Rhode Island Corridor including fun spots like Good Foods Market and Zekes Coffee, as well as Fort Lincoln, Dakota Crossing with Lowes, Costco, retail and dining. Walk to the newly updated Woodridge Library or the community pool. Easy access to route 50, and NY Avenue.
Location
State DC
County Washington
Zoning RESIDENTIAL
Rooms
Other Rooms Living Room, Dining Room, Primary Bedroom, Bedroom 2, Bedroom 3, Bedroom 4, Kitchen, Family Room, Bathroom 2, Bathroom 3, Primary Bathroom
Basement Fully Finished
Main Level Bedrooms 3
Interior
Interior Features Breakfast Area, Carpet, Combination Dining/Living, Combination Kitchen/Dining, Dining Area, Entry Level Bedroom, Floor Plan - Open, Kitchen - Eat-In, Kitchen - Gourmet, Primary Bath(s), Recessed Lighting, Stall Shower, Tub Shower, Upgraded Countertops, Wood Floors
Heating Forced Air
Cooling Central A/C
Flooring Carpet, Hardwood, Tile/Brick
Equipment Built-In Microwave, Disposal, Dishwasher, Refrigerator, Dryer, Exhaust Fan, Stainless Steel Appliances, Stove, Washer, Water Heater
Appliance Built-In Microwave, Disposal, Dishwasher, Refrigerator, Dryer, Exhaust Fan, Stainless Steel Appliances, Stove, Washer, Water Heater
Heat Source Natural Gas
Exterior
Water Access N
Accessibility None
Garage N
Building
Story 2
Sewer Public Sewer
Water Public
Architectural Style Raised Ranch/Rambler
Level or Stories 2
Additional Building Above Grade, Below Grade
New Construction N
Schools
School District District Of Columbia Public Schools
Others
Senior Community No
Tax ID 4338/S/0006
Ownership Fee Simple
SqFt Source Assessor
Special Listing Condition Standard
Read Less Info
Want to know what your home might be worth? Contact us for a FREE valuation!

Our team is ready to help you sell your home for the highest possible price ASAP

Bought with sarah rossum • Redfin Corp
GET MORE INFORMATION




