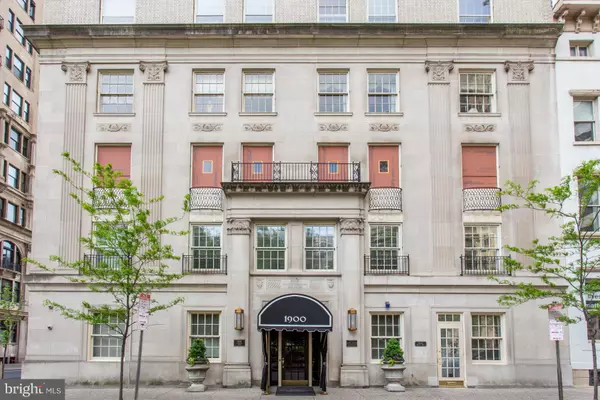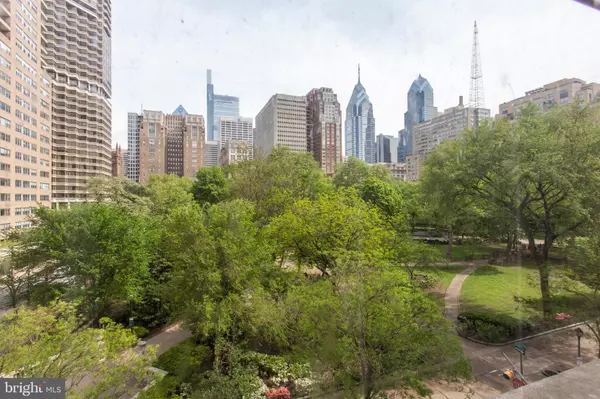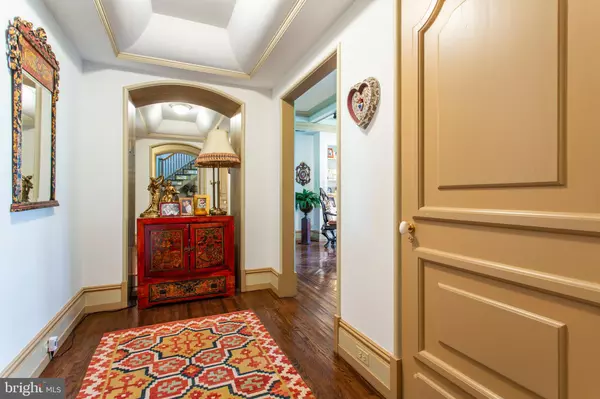For more information regarding the value of a property, please contact us for a free consultation.
Key Details
Sold Price $2,337,500
Property Type Condo
Sub Type Condo/Co-op
Listing Status Sold
Purchase Type For Sale
Square Footage 3,616 sqft
Price per Sqft $646
Subdivision Rittenhouse Square
MLS Listing ID PAPH797866
Sold Date 09/26/19
Style Traditional
Bedrooms 3
Full Baths 4
Half Baths 1
Condo Fees $3,094/mo
HOA Y/N N
Abv Grd Liv Area 3,616
Originating Board BRIGHT
Year Built 1900
Annual Tax Amount $30,017
Tax Year 2020
Lot Dimensions 0.00 x 0.00
Property Description
This stunning 3 bedroom, 4.5 bath condo is truly special - there is nothing else like it on the Square! This bi-level unit with more than 3600 square feet OVERLOOKS Rittenhouse Square. 1900 Rittenhouse is a charming and sought-after doorman building with a gorgeous limestone facade and a tastefully renovated oval lobby. The unit itself has charming details including original hardwood floors, crown molding, intricate wood-working details, built-in shelves, and recessed ceiling beams. Enter into a foyer area and follow it to the sun-filled living room with herringbone pattern hardwood floors with a breath-taking view Rittenhouse Square and city skyline. Enjoy this same view in the dining room and family room. A breakfast room sits next to the gourmet kitchen. The master bedroom area is the definition of a "suite" - with TWO full bathrooms, a changing room, and TWO large walk-in closets - and of course, the signature view of the Square. Follow the beautiful staircase up to the second floor which is home to a landing area with rows of built-in bookshelves, two bedrooms and two full bathrooms. The Sellers are offering a credit for 1-year of parking in a nearby garage or a $5000 Uber credit. This quiet and lovely home feels like an oasis in the city - yet it is just STEPS from everything Philadelphia has to offer - restaurants, shopping, and so much more!
Location
State PA
County Philadelphia
Area 19103 (19103)
Zoning RM4
Rooms
Other Rooms Living Room, Dining Room, Primary Bedroom, Sitting Room, Kitchen, Family Room, Laundry, Primary Bathroom, Full Bath, Half Bath, Additional Bedroom
Main Level Bedrooms 1
Interior
Interior Features Breakfast Area, Built-Ins, Crown Moldings, Dining Area, Entry Level Bedroom, Kitchen - Island, Stall Shower, Walk-in Closet(s)
Heating Forced Air, Baseboard - Electric
Cooling Central A/C
Heat Source Electric, Natural Gas
Exterior
Garage Spaces 1.0
Amenities Available Cable, Concierge, Elevator, Security
Water Access N
View City, Garden/Lawn
Accessibility None
Total Parking Spaces 1
Garage N
Building
Story 2
Unit Features Hi-Rise 9+ Floors
Sewer Public Sewer
Water Public
Architectural Style Traditional
Level or Stories 2
Additional Building Above Grade, Below Grade
New Construction N
Schools
School District The School District Of Philadelphia
Others
Pets Allowed Y
HOA Fee Include Cable TV,Common Area Maintenance,Ext Bldg Maint,Insurance,Management,Reserve Funds,Sewer,Snow Removal,Trash,Water
Senior Community No
Tax ID 888081664
Ownership Condominium
Special Listing Condition Standard
Pets Allowed Number Limit
Read Less Info
Want to know what your home might be worth? Contact us for a FREE valuation!

Our team is ready to help you sell your home for the highest possible price ASAP

Bought with John Carfi • BHHS Fox & Roach At the Harper, Rittenhouse Square
GET MORE INFORMATION




