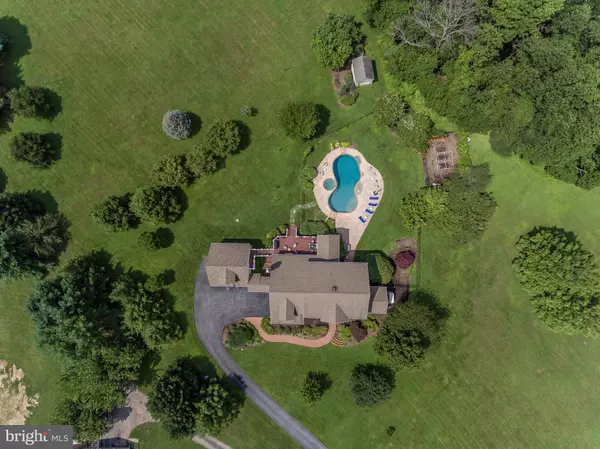For more information regarding the value of a property, please contact us for a free consultation.
Key Details
Sold Price $929,000
Property Type Single Family Home
Sub Type Detached
Listing Status Sold
Purchase Type For Sale
Square Footage 4,948 sqft
Price per Sqft $187
Subdivision Fox Ridge Estates
MLS Listing ID MDBC464676
Sold Date 09/30/19
Style Colonial
Bedrooms 5
Full Baths 3
Half Baths 1
HOA Y/N N
Abv Grd Liv Area 3,896
Originating Board BRIGHT
Year Built 1991
Annual Tax Amount $9,432
Tax Year 2018
Lot Size 6.070 Acres
Acres 6.07
Property Description
Wonderfully Maintained Brick & Hardiplank, 4 Bedroom, 3.5 Bath Colonial In Super Private Location Off Falls Road. Incredible 6 Acre Landscaped Lot With Heated Salt Water Pool & Hot Tub. Large Rear Deck, Patio & Sunroom Overlook These Beautiful Grounds Perfect For Bird Enthusiasts. Updated Kitchen With Stainless Steel Appliances Including Induction Stovetop, Two Ovens, Microwave, & Bread Warming Drawer. Center Island With Breakfast Bar. Adjoining Sun Drenched Family Room With Fireplace. Spacious Living Room For Entertaining. Separate Dining Room And Den With Built-Ins Complete The Main Level. Finished Lower Level With Full Bath Walks Out To Pool Area. Master Bedroom With Large Closets, Bath With Dual Vanities & Soaking Tub. Property Has Whole House Generator With 1000 Gallon Propane Tank. Separate Detached Garage With Charging Station And Possible Office / Hobby Room Above. Central Vac, Recessed Lights, Hardwood Floors, Atrium Windows, End Of Court Location. A Great Family Home.
Location
State MD
County Baltimore
Zoning RESIDENTIAL
Rooms
Other Rooms Living Room, Dining Room, Primary Bedroom, Bedroom 2, Bedroom 3, Bedroom 4, Bedroom 5, Kitchen, Family Room, Library, Sun/Florida Room, Great Room
Basement Full, Heated, Improved, Outside Entrance, Fully Finished
Interior
Heating Heat Pump(s)
Cooling Ceiling Fan(s), Central A/C
Flooring Hardwood, Carpet, Ceramic Tile
Fireplaces Number 1
Fireplaces Type Insert, Mantel(s)
Equipment Built-In Microwave, Cooktop, Dishwasher, Disposal, Dryer, Microwave, Oven - Double, Refrigerator, Stainless Steel Appliances, Washer, Water Heater
Fireplace Y
Window Features Double Pane,Atrium,Bay/Bow,Screens
Appliance Built-In Microwave, Cooktop, Dishwasher, Disposal, Dryer, Microwave, Oven - Double, Refrigerator, Stainless Steel Appliances, Washer, Water Heater
Heat Source Electric
Laundry Main Floor
Exterior
Exterior Feature Deck(s), Patio(s), Porch(es), Roof
Garage Garage Door Opener, Garage - Side Entry, Garage - Front Entry, Additional Storage Area, Oversized
Garage Spaces 4.0
Pool Heated, In Ground, Saltwater
Water Access N
View Creek/Stream, Panoramic, Trees/Woods
Roof Type Architectural Shingle
Accessibility Other
Porch Deck(s), Patio(s), Porch(es), Roof
Attached Garage 2
Total Parking Spaces 4
Garage Y
Building
Lot Description Backs - Open Common Area, Backs to Trees, Cleared, Front Yard, Cul-de-sac, Partly Wooded
Story 3+
Sewer Septic Exists
Water Well
Architectural Style Colonial
Level or Stories 3+
Additional Building Above Grade, Below Grade
New Construction N
Schools
Elementary Schools Mays Chapel
Middle Schools Ridgely
High Schools Dulaney
School District Baltimore County Public Schools
Others
Senior Community No
Tax ID 04082100008987
Ownership Fee Simple
SqFt Source Estimated
Security Features Security System
Horse Property N
Special Listing Condition Standard
Read Less Info
Want to know what your home might be worth? Contact us for a FREE valuation!

Our team is ready to help you sell your home for the highest possible price ASAP

Bought with NON MEMBER • Non Subscribing Office
GET MORE INFORMATION




