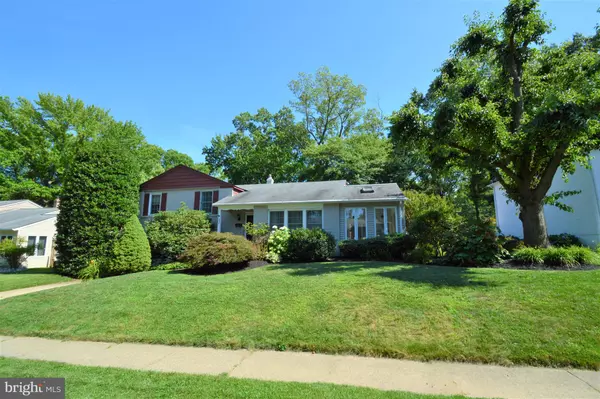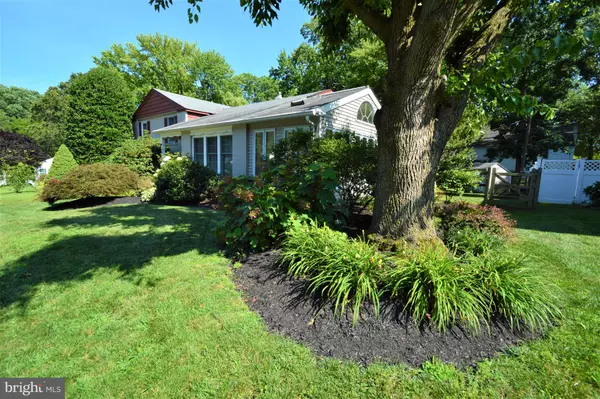For more information regarding the value of a property, please contact us for a free consultation.
Key Details
Sold Price $319,000
Property Type Single Family Home
Sub Type Detached
Listing Status Sold
Purchase Type For Sale
Square Footage 3,328 sqft
Price per Sqft $95
Subdivision Fairfax
MLS Listing ID DENC483244
Sold Date 09/27/19
Style Split Level
Bedrooms 3
Full Baths 2
Half Baths 1
HOA Fees $3/ann
HOA Y/N Y
Abv Grd Liv Area 2,000
Originating Board BRIGHT
Year Built 1955
Annual Tax Amount $2,204
Tax Year 2018
Lot Size 7,841 Sqft
Acres 0.18
Lot Dimensions 79.40 x 99.60
Property Description
Welcome the highly popular Fairfax community, beautiful tree-lined streets and the convenience to shopping, medical and various major highways. This beautiful split level home presents great curb appeal, with an inviting concrete driveway and sidewalk to the covered porch and garage with side door to the lower level. You will fall in love with this home and appreciate it has been freshly painted, recent improvements (New HVAC), and well maintained. The welcoming foyer has an abundance of closet and storage space, perfect to kick of your shoes, hand your coat, keys, bags, etc. The spacious open main floor boasts sparkling hardwood flooring in the Living Room and Dining Room. The Living Room opens to the Dining Room which makes both rooms great for gatherings and comfortable for everyday use and each offer lots of natural sunlight from the front windows to the sliding door in the Dining area. The spacious kitchen, located of the Dining Rm, offers an abundance of cabinet and counter space, the popular d cor of Farmhouse white colored cabinets, with shelving nooks, recessed and pendant lighting, tile floor, ceramic double sink with backyard window view tile backsplash, small island with storage and a cozy 2-seat dining space. The gorgeous SunRoom with vaulted ceiling, new carpet, ceiling fan light offers an abundance of natural light from the wall of large windows, skylight and door to the backyard, it truly is a great room to relax or entertain. The upper level features beautiful raised panel white doors, a full hall bath with updated tile floor, single sink vanity and wall cabinet, lighting and a tub/shower, a Linen Closet in the hall and separate Attic crawl space storage space. The Master Suite includes 3 windows, ceiling fan with light, updated full bath with tile floor, shower with glass walls/door, oversized sink vanity, wall cabinet, a window, recessed light and wall light. Bed 2 boasts hardwood floor, ceiling fan with light, window with front of home view and chair rail. Bed 3 offers chair rail and ceiling fan with light. Take the nicely finished wood stairs to the Lower Level into the Family Room, a cozy room to relax, watch TV, a movie, and great for entertaining, with a separate door to the front sidewalk/garage and has a half-bath powder room located in the nearby Laundry Room area. The lower level also is the location of Laundry, Utility, Powder Room and Garage. Equally as beautiful is the exterior, the painted brink front, nicely landscaped front and back yard, fenced yard perfect for pets and privacy, a large 22x23 Deck with multiple steps, shed for storage. Aside from the beautiful designed landscape, this yard is not too big, not too small, it is just right. Convenient location, to Rt202, Rt141, I-95, I-495. Room Sizes are approx. Sqft, Acre and Tax info per Public Records on NCC Parcel site
Location
State DE
County New Castle
Area Brandywine (30901)
Zoning NC6.5
Rooms
Other Rooms Living Room, Dining Room, Primary Bedroom, Bedroom 3, Kitchen, Family Room, Sun/Florida Room, Laundry, Bathroom 2, Primary Bathroom
Basement Fully Finished
Interior
Interior Features Ceiling Fan(s), Chair Railings, Dining Area, Primary Bath(s), Recessed Lighting, Skylight(s), Stall Shower, Tub Shower, Wood Floors
Hot Water Natural Gas
Heating Forced Air
Cooling Ceiling Fan(s), Central A/C
Flooring Carpet, Ceramic Tile, Hardwood
Equipment Built-In Microwave, Dishwasher, Disposal, Oven/Range - Gas, Refrigerator, Water Heater
Fireplace N
Appliance Built-In Microwave, Dishwasher, Disposal, Oven/Range - Gas, Refrigerator, Water Heater
Heat Source Natural Gas
Laundry Lower Floor
Exterior
Exterior Feature Deck(s)
Parking Features Garage - Front Entry, Inside Access
Garage Spaces 1.0
Fence Split Rail, Wood
Utilities Available Cable TV Available, Fiber Optics Available, Natural Gas Available
Water Access N
Roof Type Shingle
Accessibility None
Porch Deck(s)
Attached Garage 1
Total Parking Spaces 1
Garage Y
Building
Story 1.5
Foundation Block
Sewer Public Sewer
Water Public
Architectural Style Split Level
Level or Stories 1.5
Additional Building Above Grade, Below Grade
New Construction N
Schools
School District Brandywine
Others
Senior Community No
Tax ID 06-101.00-217
Ownership Fee Simple
SqFt Source Assessor
Special Listing Condition Standard
Read Less Info
Want to know what your home might be worth? Contact us for a FREE valuation!

Our team is ready to help you sell your home for the highest possible price ASAP

Bought with Ryan Z Zinn • RE/MAX Elite
GET MORE INFORMATION




