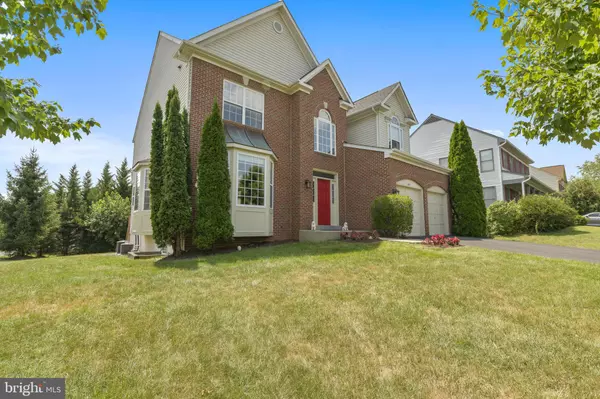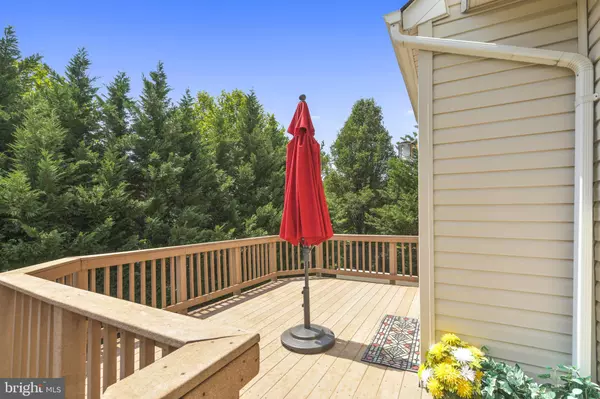For more information regarding the value of a property, please contact us for a free consultation.
Key Details
Sold Price $599,900
Property Type Single Family Home
Sub Type Detached
Listing Status Sold
Purchase Type For Sale
Square Footage 4,220 sqft
Price per Sqft $142
Subdivision Potomac Crossing
MLS Listing ID VALO391924
Sold Date 09/26/19
Style Colonial
Bedrooms 6
Full Baths 3
Half Baths 1
HOA Fees $56/mo
HOA Y/N Y
Abv Grd Liv Area 3,198
Originating Board BRIGHT
Year Built 2000
Annual Tax Amount $6,955
Tax Year 2019
Lot Size 10,890 Sqft
Acres 0.25
Property Description
Gorgeous 3-level original model house Shenandoah Deluxe, with all three finished level up to 4200sqft. All hardwood floors on the main level, office/Bedroom, granite countertop in kitchen with plenty of cabinet space. 2 fireplaces in family room and the basement, Trex deck and attic fan, roof 5 year old. Crown molding in the dining area. Four spacious bedrooms and two full baths are on upper level. There are two walk-in closets in the owner's suite, double sinks, separate shower and a Jacuzzi soaking tub.Fully finished walk out basement includes an additional bedroom and a spacious office. Perfect for the guests and in-laws, with fully equipped kitchenette, a full bath and a spacious living room. Plenty storage under the deck for garden gadgets. House is located on quiet cul de sac. Nice neighborhood, community pool is next to the backyard, playground, basketball courts and jogging path is all within steps away. Convenient location, walking distance to Costco, Target, Kohl's, Leesburg Outlet Corner, Recreation Centers, Historic Downtown Leesburg, Ball's Bluff Regional Park. Minutes away from a variety of shopping centers. Across from the Ball's Bluff elementary school. Potomac Crossing neighbors downtown Leesburg's hip shops and restaurants. *****Washer/dryer in the Basement are not included.
Location
State VA
County Loudoun
Zoning PRC
Rooms
Basement Full
Main Level Bedrooms 1
Interior
Heating Forced Air
Cooling Central A/C
Fireplaces Number 2
Equipment Dishwasher, Disposal, Dryer, Refrigerator, Washer
Appliance Dishwasher, Disposal, Dryer, Refrigerator, Washer
Heat Source Natural Gas
Exterior
Parking Features Garage - Front Entry
Garage Spaces 2.0
Water Access N
Accessibility None
Attached Garage 2
Total Parking Spaces 2
Garage Y
Building
Story 3+
Sewer Public Sewer
Water Public
Architectural Style Colonial
Level or Stories 3+
Additional Building Above Grade, Below Grade
New Construction N
Schools
School District Loudoun County Public Schools
Others
Senior Community No
Tax ID 187304394000
Ownership Fee Simple
SqFt Source Estimated
Special Listing Condition Standard
Read Less Info
Want to know what your home might be worth? Contact us for a FREE valuation!

Our team is ready to help you sell your home for the highest possible price ASAP

Bought with Jhon A Torres • Samson Properties
GET MORE INFORMATION




