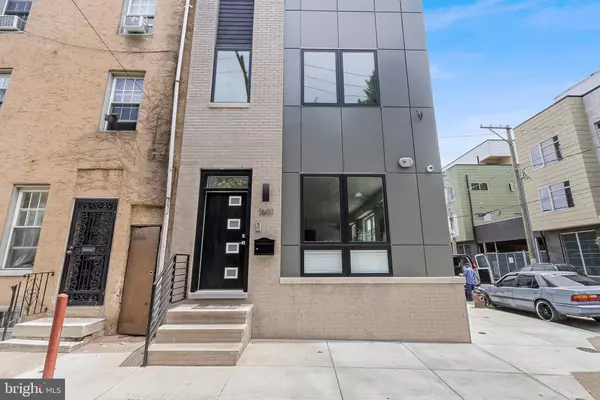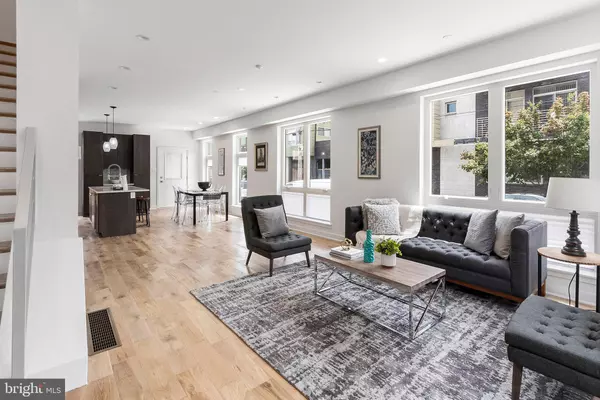For more information regarding the value of a property, please contact us for a free consultation.
Key Details
Sold Price $580,000
Property Type Townhouse
Sub Type Interior Row/Townhouse
Listing Status Sold
Purchase Type For Sale
Square Footage 2,930 sqft
Price per Sqft $197
Subdivision Olde Kensington
MLS Listing ID PAPH807122
Sold Date 09/27/19
Style Contemporary
Bedrooms 4
Full Baths 3
HOA Y/N N
Abv Grd Liv Area 2,200
Originating Board BRIGHT
Year Built 2019
Annual Tax Amount $466
Tax Year 2020
Lot Size 929 Sqft
Acres 0.02
Lot Dimensions 19.00 x 48.91
Property Description
Brand New 19 FT WIDE RARE CORNER New Construction property with a 10 Year Tax Abatement* in the heart of Old Kensington! This just shy of 3,000/SF, 4 Bedroom, 3 Bathroom home with Dual Zone HVAC was luxuriously crafted and sheds tons of natural light through Andersen casement windows on 3 sides of the home. Wide plank white oak, wire brushed flooring is throughout the above ground floors. The first floor consists of a true living room, dining room and eat-in kitchen with an island and room for a table. The kitchen is outfitted with modern, dark, wood grain cabinets, quartz countertops, Kitchen-Aid professional stainless steel appliances and a wine fridge. Out back of the kitchen is a yard big enough to entertain guests and host your summer barbecues! On the 2nd floor there are two large bedrooms, a full bathroom with a frames glass door shower and a laundry room. The 3rd floor is the Master Suite with a HUGE walk-in closet, oversized Master Bedroom and a spa-like Master Bathroom with a 3-piece Shower, free standing soaking tub and two single vanities for optimal space and storage. Outside of the master suite is a wet-bar, subway tiled up to the ceiling, so you can store refreshments for yourself at night and for guests while entertaining on the roof deck that has 360 degree views of the city. With a WalkScore of 93 , 1601 N Philip Street is a Walker s Paradise close to Old Kensington s finest as well as a short walk to Fishtown. You will be just a short walk from places such as, La Colombe, Gryphon Cafe, Suraya, W.M. Mulherin s & Son and a bunch more!
Location
State PA
County Philadelphia
Area 19122 (19122)
Zoning RSA5
Rooms
Basement Daylight, Full
Interior
Interior Features Wet/Dry Bar, Sprinkler System, Recessed Lighting, Primary Bath(s), Kitchen - Island, Kitchen - Gourmet, Kitchen - Eat-In, Floor Plan - Open, Dining Area, Stall Shower, Upgraded Countertops, Walk-in Closet(s), Wood Floors
Heating Forced Air
Cooling Central A/C
Flooring Ceramic Tile, Hardwood
Equipment Dryer, Microwave, Oven/Range - Gas, Refrigerator, Stainless Steel Appliances, Washer, Water Heater
Furnishings No
Fireplace N
Window Features Casement,Double Pane,Energy Efficient
Appliance Dryer, Microwave, Oven/Range - Gas, Refrigerator, Stainless Steel Appliances, Washer, Water Heater
Heat Source Natural Gas
Exterior
Water Access N
Roof Type Fiberglass
Accessibility None
Garage N
Building
Story 3+
Foundation Concrete Perimeter
Sewer Public Sewer
Water Public
Architectural Style Contemporary
Level or Stories 3+
Additional Building Above Grade, Below Grade
Structure Type 9'+ Ceilings
New Construction Y
Schools
School District The School District Of Philadelphia
Others
Senior Community No
Tax ID 183113100
Ownership Fee Simple
SqFt Source Assessor
Special Listing Condition Standard
Read Less Info
Want to know what your home might be worth? Contact us for a FREE valuation!

Our team is ready to help you sell your home for the highest possible price ASAP

Bought with David Snyder • KW Philly
GET MORE INFORMATION




