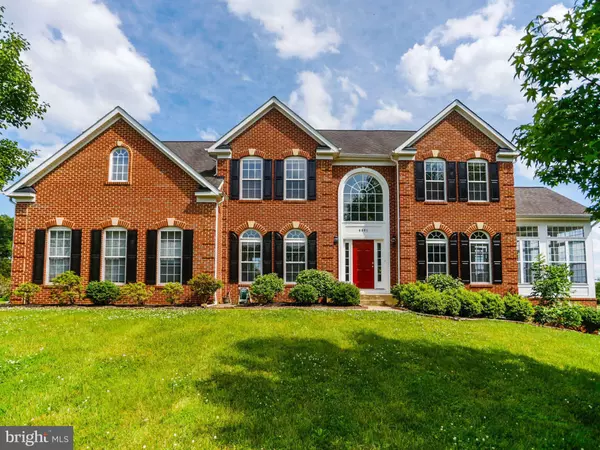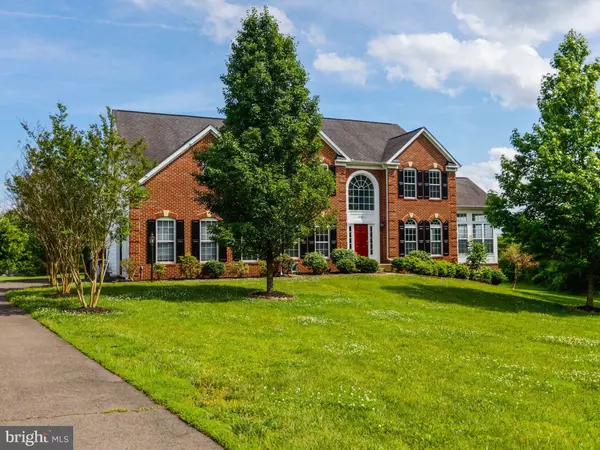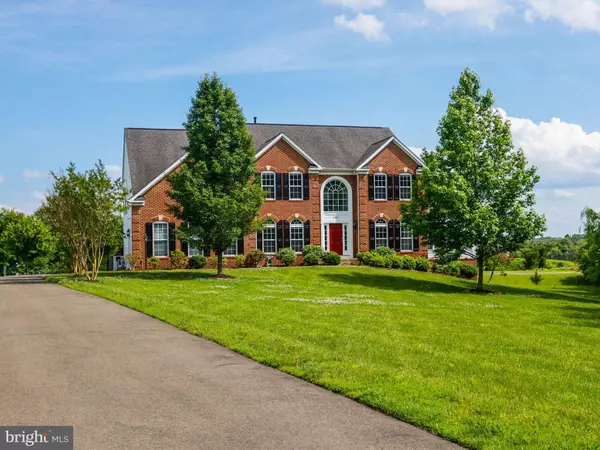For more information regarding the value of a property, please contact us for a free consultation.
Key Details
Sold Price $640,000
Property Type Single Family Home
Sub Type Detached
Listing Status Sold
Purchase Type For Sale
Square Footage 7,181 sqft
Price per Sqft $89
Subdivision Brookside
MLS Listing ID VAFQ160656
Sold Date 09/25/19
Style Colonial
Bedrooms 4
Full Baths 4
Half Baths 1
HOA Fees $102/qua
HOA Y/N Y
Abv Grd Liv Area 4,655
Originating Board BRIGHT
Year Built 2005
Annual Tax Amount $7,090
Tax Year 2018
Lot Size 1.068 Acres
Acres 1.07
Property Description
Gorgeous ESTATE Style 5 Bedrooms, 4.5 baths brick front single family home with 2 car side-load garage. Located in sought after Brookside in Warrenton, this home will not disappoint! Entering into this bright two-story foyer will lead your guests into sophisticated living areas with hardwood flooring throughout the entire house. As you come into the massive "chefs dream" kitchen, it boasts upgraded granite countertops, elegant cherry cabinets, a oversized island and enough recessed lighting to light a town. This is a great space for entertaining and cooking the finest meals! Off of the kitchen, you will find the breakfast/morning room, another area to sit and have a cup of coffee, read the paper and enjoy the views. The bright and open sunroom has the perfect setting for a quiet afternoon of reading and relaxing. And the elegant living and dining room combination is perfect for large family gatherings and formal parties. The main feature on this level is the two-story family room to spend time with loved ones and includes a gas fireplace for those colder nights. Separate private office is conveniently located on the other side of the kitchen to ensure minimum distractions. As you go upstairs, the three secondary bedrooms are spacious and have ample closet space! The over the top massive master suite is AWESOME! You can fill this suite with so many furniture pieces! The upgraded hardwood flooring and crown molding brings a formal feel to the room and more than enough closet space for everyone! In the master bathroom, there are separate high end vanities to give enough space for each persons dressing routine. And having the beautiful plank tile, oversized shower stall, and soaker tub is especially great in those times where you want to breakaway from the day to day stress. In the basement you have a kitchenette with a wine rack and serving island, perfect for hosting birthdays, anniversaries or the casual get together! Additional rooms include the great room, complete with built ins, the media room and a bonus room with additional shelving. Full bathroom in basement is perfect for overnight guests. Enjoy lazy summer afternoons on the deck overlooking your beautiful oversized yard. Conveniently located to Restaurants, shops and I-66 and US-29!
Location
State VA
County Fauquier
Zoning R1
Rooms
Other Rooms Living Room, Dining Room, Kitchen, Foyer, Breakfast Room, Sun/Florida Room, Great Room, Laundry, Office, Media Room, Bonus Room
Basement Daylight, Full, Full, Fully Finished, Walkout Level, Sump Pump
Interior
Interior Features Breakfast Area, Ceiling Fan(s), Crown Moldings, Floor Plan - Open, Formal/Separate Dining Room, Kitchen - Country, Kitchen - Island, Primary Bath(s), Recessed Lighting, Window Treatments, Wood Floors
Hot Water Natural Gas
Heating Heat Pump(s), Forced Air, Zoned
Cooling Central A/C, Zoned
Flooring Carpet, Ceramic Tile, Hardwood
Fireplaces Number 1
Fireplaces Type Gas/Propane
Equipment Built-In Microwave, Cooktop, Dishwasher, Disposal, Dryer, Exhaust Fan, Oven - Double, Refrigerator, Washer
Fireplace Y
Window Features Double Pane
Appliance Built-In Microwave, Cooktop, Dishwasher, Disposal, Dryer, Exhaust Fan, Oven - Double, Refrigerator, Washer
Heat Source Natural Gas
Laundry Main Floor
Exterior
Exterior Feature Deck(s), Patio(s)
Parking Features Garage - Side Entry, Inside Access, Garage Door Opener
Garage Spaces 2.0
Utilities Available Cable TV
Amenities Available Basketball Courts, Common Grounds, Community Center, Jog/Walk Path, Pool - Outdoor, Tennis Courts, Water/Lake Privileges
Water Access N
View Garden/Lawn
Accessibility None
Porch Deck(s), Patio(s)
Attached Garage 2
Total Parking Spaces 2
Garage Y
Building
Story 3+
Sewer Public Sewer
Water Public
Architectural Style Colonial
Level or Stories 3+
Additional Building Above Grade, Below Grade
Structure Type Dry Wall,9'+ Ceilings,2 Story Ceilings
New Construction N
Schools
High Schools Kettle Run
School District Fauquier County Public Schools
Others
HOA Fee Include Common Area Maintenance,Pool(s),Recreation Facility
Senior Community No
Tax ID 7905-73-3871
Ownership Fee Simple
SqFt Source Estimated
Horse Property N
Special Listing Condition Standard
Read Less Info
Want to know what your home might be worth? Contact us for a FREE valuation!

Our team is ready to help you sell your home for the highest possible price ASAP

Bought with Debbie S Maxam • Samson Properties
GET MORE INFORMATION




