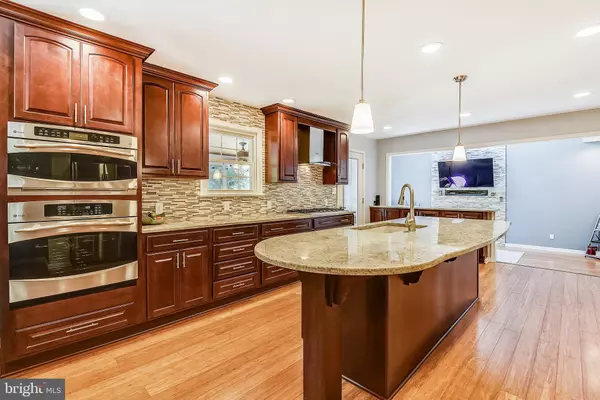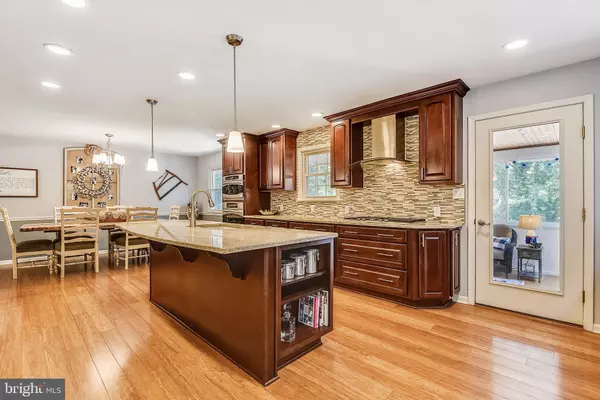For more information regarding the value of a property, please contact us for a free consultation.
Key Details
Sold Price $538,000
Property Type Single Family Home
Sub Type Detached
Listing Status Sold
Purchase Type For Sale
Square Footage 3,111 sqft
Price per Sqft $172
Subdivision Cape St Claire
MLS Listing ID MDAA406416
Sold Date 09/25/19
Style Colonial
Bedrooms 4
Full Baths 3
Half Baths 1
HOA Y/N N
Abv Grd Liv Area 2,076
Originating Board BRIGHT
Year Built 1987
Annual Tax Amount $4,421
Tax Year 2018
Lot Size 10,500 Sqft
Acres 0.24
Property Description
It's the hottest new listing of the summer in sought after Cape St Claire! Who doesn't love a beautifully updated home with tremendous curb appeal in a water privileged community AND in a top-rated school district? Well, here it is and just in time for back-to-school! Fabulous gourmet kitchen with stunning 42" cherry cabinets, extra-large granite island and top of the line stainless-steel appliances. Lovely hardwoods throughout main level and new flooring on upper and lower levels. Brand new roof & Skylights, Poly pipes replaced, complete interior paint job, new flooring, new water treatment system and new custom patio! Vaulted ceilings and skylights in family room offer tons of natural light! Love privacy? Relax in your private sunroom/screened porch overlooking a tranquil backyard backing to the trees. Enjoy evenings cooking on the deck or relaxing by the fire pit on the private patio. Incredible community beaches and multiple marinas! Less than a mile from Broadneck Park offering playgrounds, trails, ball parks and more! Easy access to Rt 50. Just a short drive to downtown Annapolis where all your shopping, dining and entertainment needs will be fulfilled!
Location
State MD
County Anne Arundel
Zoning R5
Rooms
Other Rooms Living Room, Dining Room, Primary Bedroom, Bedroom 2, Bedroom 3, Bedroom 4, Kitchen, Family Room, Foyer, Laundry, Utility Room, Bathroom 2, Primary Bathroom, Full Bath, Half Bath, Screened Porch
Basement Fully Finished, Walkout Level
Interior
Interior Features Attic, Ceiling Fan(s), Family Room Off Kitchen, Floor Plan - Open, Kitchen - Gourmet, Primary Bath(s), Recessed Lighting, Skylight(s), Walk-in Closet(s), Water Treat System, Wood Floors, Chair Railings, Crown Moldings, Dining Area, Kitchen - Island, Upgraded Countertops
Hot Water Electric
Heating Heat Pump(s)
Cooling Central A/C
Flooring Hardwood
Fireplaces Number 1
Fireplaces Type Gas/Propane, Stone
Equipment Built-In Microwave, Cooktop, Dishwasher, Disposal, Dryer, Oven - Wall, Refrigerator, Stainless Steel Appliances, Washer, Water Conditioner - Owned, Water Heater, Microwave
Fireplace Y
Appliance Built-In Microwave, Cooktop, Dishwasher, Disposal, Dryer, Oven - Wall, Refrigerator, Stainless Steel Appliances, Washer, Water Conditioner - Owned, Water Heater, Microwave
Heat Source Electric
Laundry Upper Floor
Exterior
Exterior Feature Deck(s), Porch(es), Enclosed, Patio(s)
Parking Features Garage - Front Entry
Garage Spaces 6.0
Fence Privacy, Rear
Water Access Y
Water Access Desc Boat - Powered,Canoe/Kayak,Public Access,Public Beach,Swimming Allowed,Fishing Allowed
View Trees/Woods
Roof Type Asphalt
Accessibility Level Entry - Main
Porch Deck(s), Porch(es), Enclosed, Patio(s)
Attached Garage 1
Total Parking Spaces 6
Garage Y
Building
Story 3+
Sewer Public Sewer
Water Well
Architectural Style Colonial
Level or Stories 3+
Additional Building Above Grade, Below Grade
New Construction N
Schools
Elementary Schools Cape St Claire
Middle Schools Magothy River
High Schools Broadneck
School District Anne Arundel County Public Schools
Others
Senior Community No
Tax ID 020316507614306
Ownership Fee Simple
SqFt Source Estimated
Special Listing Condition Standard
Read Less Info
Want to know what your home might be worth? Contact us for a FREE valuation!

Our team is ready to help you sell your home for the highest possible price ASAP

Bought with Scott A Schuetter • CENTURY 21 New Millennium
GET MORE INFORMATION




