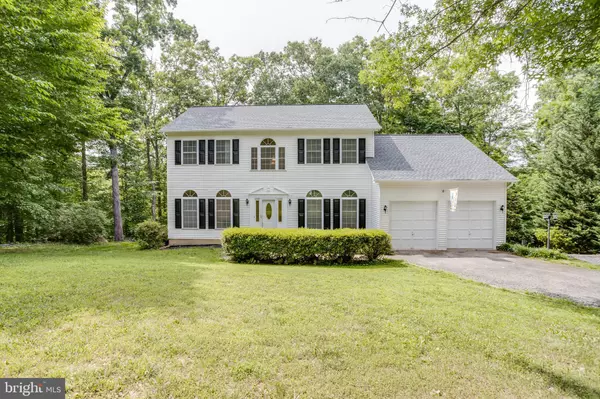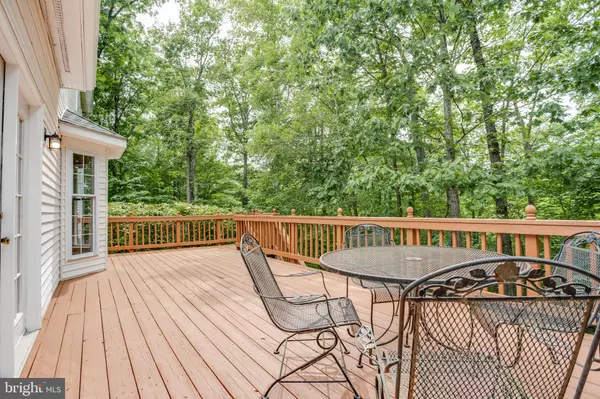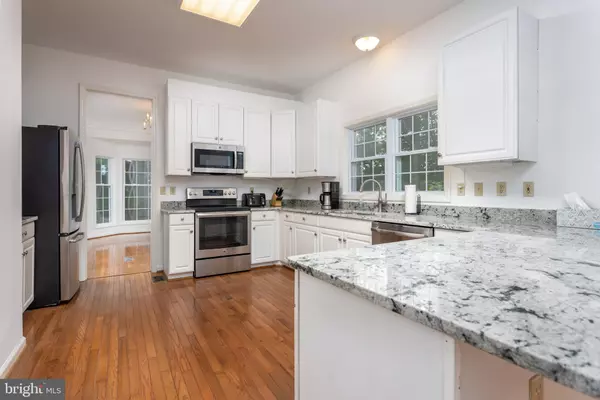For more information regarding the value of a property, please contact us for a free consultation.
Key Details
Sold Price $545,000
Property Type Single Family Home
Sub Type Detached
Listing Status Sold
Purchase Type For Sale
Square Footage 3,780 sqft
Price per Sqft $144
Subdivision None Available
MLS Listing ID VAPW469248
Sold Date 09/24/19
Style Colonial
Bedrooms 5
Full Baths 3
Half Baths 1
HOA Y/N N
Abv Grd Liv Area 2,436
Originating Board BRIGHT
Year Built 1993
Annual Tax Amount $5,272
Tax Year 2019
Lot Size 2.352 Acres
Acres 2.35
Property Description
Active - Contingent Under Contract - Located just minutes from I-66 and I-95, this beautiful 3700+ sqft. 5 bedroom/3.5 bath Colonial tucked away on 2.35 acres in a park like setting is a must see! Enjoy country living in central Prince William County, including the peace and serenity of your rear deck overlooking the deep woods and Purcell Branch stream located on your property. The spacious kitchen has new granite counters and stainless steel appliances, and the open layout and raised ceilings provides access to the rest of the level's entertainment areas, including the large rear deck. Relax in the Family Room w/ gas fireplace and built-in cabinets. The walkout lower level is fully finished w/ a bedroom, full bath, and a large second family room. Just outside is a concrete patio and a reinforced lower level deck just perfect for a hot tub. This home features a brand new roof, new carpet, heat pump and paint with a newer water heater plus LED lighting. Workshop is fully wired, has A/C, and an outdoor RV receptacle. Located in the new Colgan High School district, home of the School Divisions Aquatics Center and the regions largest school auditorium with professional sound and lighting. https://colganhs.pwcs.edu/our_school *Buyer to confirm school information*
Location
State VA
County Prince William
Zoning A1
Rooms
Other Rooms Living Room, Dining Room, Primary Bedroom, Bedroom 2, Bedroom 3, Bedroom 4, Bedroom 5, Kitchen, Family Room, Basement, Foyer, Office, Bathroom 1, Bathroom 2, Bathroom 3, Primary Bathroom
Basement Full, Connecting Stairway, Fully Finished, Heated, Improved, Outside Entrance, Rear Entrance, Walkout Level, Windows
Interior
Interior Features Attic, Attic/House Fan, Built-Ins, Carpet, Ceiling Fan(s), Crown Moldings, Family Room Off Kitchen, Formal/Separate Dining Room, Kitchen - Eat-In, Primary Bath(s), Recessed Lighting, Pantry, Store/Office, Upgraded Countertops, Water Treat System, Wood Floors
Hot Water Electric
Heating Heat Pump(s)
Cooling Ceiling Fan(s), Heat Pump(s), Central A/C
Fireplaces Number 1
Fireplaces Type Fireplace - Glass Doors, Gas/Propane, Mantel(s)
Equipment Built-In Microwave, Dishwasher, Dryer - Front Loading, Icemaker, Microwave, Oven/Range - Electric, Refrigerator, Stainless Steel Appliances, Washer - Front Loading, Water Heater, Water Conditioner - Owned
Fireplace Y
Window Features Bay/Bow,Screens
Appliance Built-In Microwave, Dishwasher, Dryer - Front Loading, Icemaker, Microwave, Oven/Range - Electric, Refrigerator, Stainless Steel Appliances, Washer - Front Loading, Water Heater, Water Conditioner - Owned
Heat Source Electric
Laundry Main Floor
Exterior
Exterior Feature Deck(s), Patio(s), Porch(es)
Parking Features Garage - Front Entry, Garage Door Opener, Inside Access
Garage Spaces 2.0
Water Access N
View Trees/Woods, Scenic Vista, Garden/Lawn, Creek/Stream
Roof Type Architectural Shingle
Street Surface Gravel
Accessibility None
Porch Deck(s), Patio(s), Porch(es)
Attached Garage 2
Total Parking Spaces 2
Garage Y
Building
Lot Description Backs to Trees, Cul-de-sac, Landscaping, Private, Secluded, Stream/Creek, Trees/Wooded
Story 3+
Sewer Septic > # of BR
Water Well
Architectural Style Colonial
Level or Stories 3+
Additional Building Above Grade, Below Grade
New Construction N
Schools
Elementary Schools Marshall
Middle Schools Benton
High Schools Charles J. Colgan Senior
School District Prince William County Public Schools
Others
Senior Community No
Tax ID 7993-09-1731
Ownership Fee Simple
SqFt Source Estimated
Special Listing Condition Standard
Read Less Info
Want to know what your home might be worth? Contact us for a FREE valuation!

Our team is ready to help you sell your home for the highest possible price ASAP

Bought with Kristina Aussems • Pearson Smith Realty, LLC
GET MORE INFORMATION




