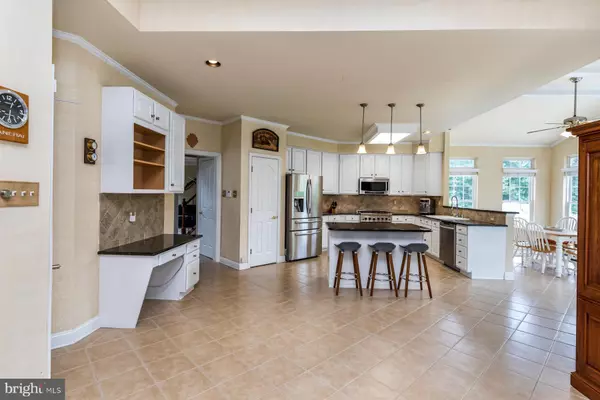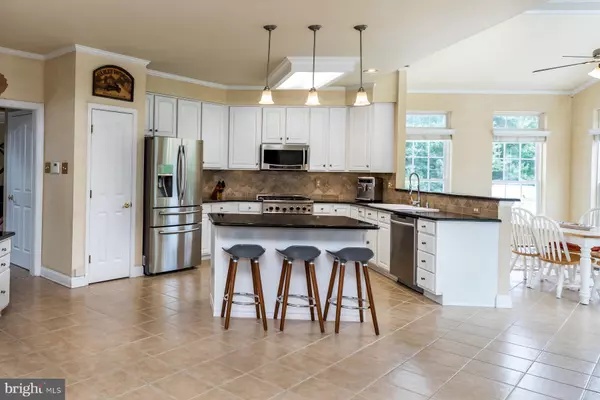For more information regarding the value of a property, please contact us for a free consultation.
Key Details
Sold Price $715,000
Property Type Single Family Home
Sub Type Detached
Listing Status Sold
Purchase Type For Sale
Square Footage 3,604 sqft
Price per Sqft $198
Subdivision Overlook At Timbers
MLS Listing ID MDHW266964
Sold Date 09/24/19
Style Colonial
Bedrooms 5
Full Baths 3
Half Baths 1
HOA Fees $14/ann
HOA Y/N Y
Abv Grd Liv Area 2,904
Originating Board BRIGHT
Year Built 1999
Annual Tax Amount $8,966
Tax Year 2019
Lot Size 0.321 Acres
Acres 0.32
Property Description
Pristine home set on a private lot with beautiful wooded back yard views. Enter to find coffered, ceilings, stone fireplace and beautiful mill work through out! New gourmet kitchen with sunny breakfast room. Natural light abounds in this stunner!Ceramic floors through out main level. Even the garage has ceramic tile flooring! Upper floors have hardwoods, spacious and bright rooms. Owners suits with dual WIC, tray ceiling and stunning wall of windows!Remodeled master bath will take your breath away! Corner soaking tub, double vanities and tile work through out! Lower level with full wet bar/kitchenette, full bath, bonus 5th bedroom and movie room! Private back yard boast a low maintenance salt water lap pool with self cleaning system, night lighting and retractable solar cover! Trex deck covers the full back of the house and has a retractable awning. Welcome home!Minutes to the beautiful Timbers at Troy Golf Course. Easy access to routes 100, 95, 29 & 295
Location
State MD
County Howard
Zoning R20
Rooms
Other Rooms Living Room, Dining Room, 2nd Stry Fam Rm, Study, Sun/Florida Room, Other
Basement Full, Connecting Stairway, Fully Finished, Outside Entrance, Rear Entrance
Interior
Interior Features 2nd Kitchen, Bar, Built-Ins, Ceiling Fan(s), Combination Dining/Living, Crown Moldings, Dining Area, Family Room Off Kitchen, Floor Plan - Open, Formal/Separate Dining Room, Kitchen - Gourmet, Kitchen - Island, Kitchen - Table Space, Pantry, Soaking Tub, Stall Shower, Walk-in Closet(s), Wood Floors
Hot Water Natural Gas
Heating Forced Air
Cooling Ceiling Fan(s), Central A/C, Zoned
Flooring Ceramic Tile, Hardwood
Fireplaces Number 1
Fireplaces Type Gas/Propane, Fireplace - Glass Doors, Mantel(s), Stone
Equipment Built-In Microwave, Dishwasher, Disposal, Dryer, Dryer - Front Loading, Exhaust Fan, Extra Refrigerator/Freezer, Icemaker, Microwave, Oven - Self Cleaning, Oven/Range - Gas, Refrigerator, Stainless Steel Appliances, Washer - Front Loading
Fireplace Y
Appliance Built-In Microwave, Dishwasher, Disposal, Dryer, Dryer - Front Loading, Exhaust Fan, Extra Refrigerator/Freezer, Icemaker, Microwave, Oven - Self Cleaning, Oven/Range - Gas, Refrigerator, Stainless Steel Appliances, Washer - Front Loading
Heat Source Natural Gas
Laundry Upper Floor
Exterior
Parking Features Garage - Front Entry, Garage Door Opener, Inside Access
Garage Spaces 2.0
Fence Other
Pool Fenced, In Ground, Lap/Exercise, Saltwater, Solar Heated
Amenities Available None
Water Access N
View Trees/Woods
Roof Type Asphalt
Accessibility None
Attached Garage 2
Total Parking Spaces 2
Garage Y
Building
Story 3+
Sewer Public Sewer
Water Public
Architectural Style Colonial
Level or Stories 3+
Additional Building Above Grade, Below Grade
New Construction N
Schools
Elementary Schools Rockburn
Middle Schools Elkridge Landing
High Schools Howard
School District Howard County Public School System
Others
HOA Fee Include Common Area Maintenance
Senior Community No
Tax ID 1401281623
Ownership Fee Simple
SqFt Source Assessor
Acceptable Financing Cash, Conventional, FHA, FHVA, Negotiable
Horse Property N
Listing Terms Cash, Conventional, FHA, FHVA, Negotiable
Financing Cash,Conventional,FHA,FHVA,Negotiable
Special Listing Condition Standard
Read Less Info
Want to know what your home might be worth? Contact us for a FREE valuation!

Our team is ready to help you sell your home for the highest possible price ASAP

Bought with Karin L Burke • Long & Foster Real Estate, Inc.
GET MORE INFORMATION




