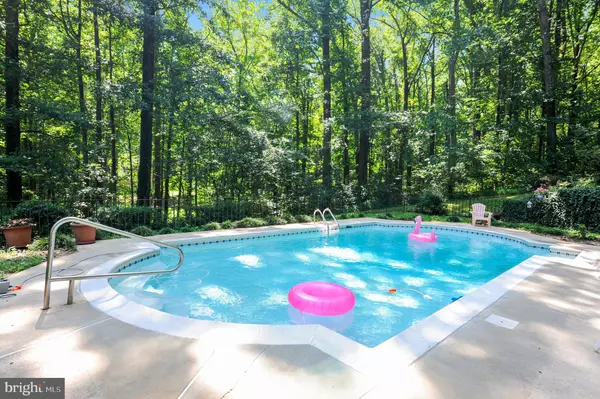For more information regarding the value of a property, please contact us for a free consultation.
Key Details
Sold Price $495,000
Property Type Single Family Home
Sub Type Detached
Listing Status Sold
Purchase Type For Sale
Square Footage 3,408 sqft
Price per Sqft $145
Subdivision King George Estates Sub
MLS Listing ID MDCH205240
Sold Date 09/23/19
Style Colonial
Bedrooms 5
Full Baths 3
Half Baths 1
HOA Y/N N
Abv Grd Liv Area 3,408
Originating Board BRIGHT
Year Built 1983
Annual Tax Amount $5,871
Tax Year 2018
Lot Size 5.240 Acres
Acres 5.24
Property Description
S-P-R-A-W-L-I-N-G Custom built center hall colonial w/ huge rooms...Perfect for entertaining! 5 BR + den, 3 1/2 ba, 4 FP, includes an inlaw suite w/ FP + 2 car oversized garage + pool on 5+ acres w/ creek. Nearly 4000 square feet! 2 zone HVAC, 13 month HWA home warranty...........A 27' x 9' entry hall welcomes you into this thoughtfully designed and well taken care of home. Formal LR w/FP, Formal dining, Upgraded kitchen w/ cherry cabinets/granite/stainless/travertine open to a huge family room w/FP + office/library off main hall and fam rm. Retreat to the massive Master Bedroom w/ FP, walk-in closet, MBA w/ jetted tub, sep shower and double vanity. Upper 1 offers 4 br's, a hall BA which also connects to 2 of the BR's. Lower level features a big in-law/au pair suite w/FP, 2nd kit, full ba, 2 additional rooms + storage room w/ 2nd W/D hook up and garage access. Lower level offers daylight walk-out to patio. A long 42' balcony is accessed from the main hall leads to a 23' x 12' deck off the family room. Steps lead to an in-ground pool. Situated on a private 5+ acre lot w/creek bordering the Indian Head Rail Trail. This is truly an entertainers delight! Only 16 miles to the beltway I-95/I-295, 23 miles to Capitol Hill/Navy Yard. Open Sunday 8/4 1-4 PM.
Location
State MD
County Charles
Zoning RC(D)
Rooms
Other Rooms Living Room, Dining Room, Primary Bedroom, Bedroom 2, Bedroom 3, Bedroom 4, Bedroom 5, Kitchen, Family Room, Den, Library, Foyer, In-Law/auPair/Suite, Laundry, Storage Room, Bathroom 2, Bathroom 3, Bonus Room, Primary Bathroom, Half Bath
Basement Connecting Stairway, Daylight, Partial, Fully Finished, Garage Access, Heated, Improved, Interior Access, Outside Entrance, Rear Entrance, Side Entrance, Walkout Level
Main Level Bedrooms 1
Interior
Interior Features 2nd Kitchen, Carpet, Family Room Off Kitchen, Floor Plan - Traditional, Formal/Separate Dining Room, Laundry Chute, Primary Bath(s), Soaking Tub, Stall Shower, Tub Shower, Upgraded Countertops, Walk-in Closet(s), Wood Floors
Hot Water Electric
Heating Central, Zoned
Cooling Central A/C, Zoned
Fireplaces Number 4
Fireplaces Type Brick, Mantel(s), Wood
Equipment Dishwasher, Disposal, Dryer - Electric, Icemaker, Oven/Range - Electric, Stove, Refrigerator, Washer
Fireplace Y
Appliance Dishwasher, Disposal, Dryer - Electric, Icemaker, Oven/Range - Electric, Stove, Refrigerator, Washer
Heat Source Electric
Laundry Main Floor, Basement
Exterior
Parking Features Built In
Garage Spaces 8.0
Pool Fenced, In Ground
Water Access N
Accessibility None
Attached Garage 2
Total Parking Spaces 8
Garage Y
Building
Lot Description Backs to Trees, Backs - Parkland, Stream/Creek, Trees/Wooded
Story 3+
Sewer Septic Exists
Water Well
Architectural Style Colonial
Level or Stories 3+
Additional Building Above Grade, Below Grade
New Construction N
Schools
Elementary Schools Dr. James Craik
Middle Schools Matthew Henson
High Schools Maurice J. Mcdonough
School District Charles County Public Schools
Others
Senior Community No
Tax ID 0906132588
Ownership Fee Simple
SqFt Source Assessor
Security Features Exterior Cameras,Security System,Surveillance Sys
Special Listing Condition Standard
Read Less Info
Want to know what your home might be worth? Contact us for a FREE valuation!

Our team is ready to help you sell your home for the highest possible price ASAP

Bought with Shelley R Hardy • Taylor Properties



