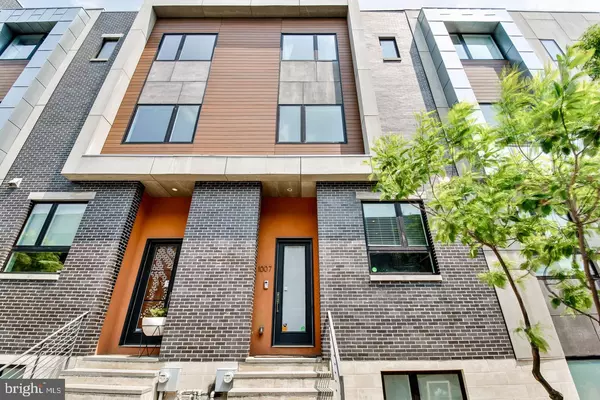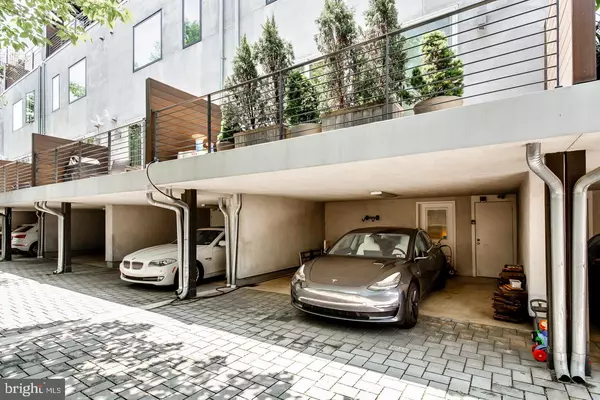For more information regarding the value of a property, please contact us for a free consultation.
Key Details
Sold Price $882,500
Property Type Townhouse
Sub Type Interior Row/Townhouse
Listing Status Sold
Purchase Type For Sale
Square Footage 2,271 sqft
Price per Sqft $388
Subdivision None Available
MLS Listing ID PAPH815244
Sold Date 09/20/19
Style Straight Thru
Bedrooms 3
Full Baths 3
Half Baths 1
HOA Fees $66/qua
HOA Y/N Y
Abv Grd Liv Area 2,271
Originating Board BRIGHT
Year Built 2015
Annual Tax Amount $2,588
Tax Year 2020
Lot Size 931 Sqft
Acres 0.02
Lot Dimensions 19.00 x 49.00
Property Sub-Type Interior Row/Townhouse
Property Description
Make this Stunning "ALMOST NEW" town home in the thriving center of Graduate Hospital, your next home, and you will NEVER want to move again... YES YOU CAN HAVE IT ALL... Almost 2500 square feet of stunning living space, 2 CAR COVERED AND GATED PARKING, LEED certified GREEN home designation with the open concept floor plan everyone is craving for. Enter this light filled home on a generous sized landing and walk up to the main living space... thoughtfully set up from the street level . Main living floor unfolds to an entertainers dream layout. ALL IN HARD WOOD, with a sleek chefs Kitchen showcasing Stainless appliances, quartz counter tops with water fall edge, slide in- gas range, custom glass back splash and endless cabinet space. Then open to the Dining area and Living room that is bathed in light from the wall of sliding glass door that lead you on to the rear terrace that is functional for entertaining and private as well. This level also has a powder room, so no need, for you- or your guests to leave the floor! Anchoring the space is a stunning contemporary work of art.... a steel and wood staircase that connects all levels artfully. 2nd floor offers 2 spacious bedrooms all with cavernous closets, current and well thought out full bath and a Laundry room that will be the envy of all your friends...complete with a utility sink! 3rd floor is the Master suite..... offering an Oasis of tranquility. The landing of this floor is PERFECTION.... allowing your guests to access the wet bar with wine fridge, the terrace, and the roof deck without entering the master bedroom or the full bath that boasts a window, double vanity with quartz and a gigantic walk in shower and private commode room. Follow the spiral stair case from the terrace to the upper level roof deck that has sweeping views of the Center City skyline and the beautifully maintained Green roof. Additionally, the lower level has flex space that can be a 4th bedroom, family room, gym, media room with a breathtaking full bath.... DO NOT MISS THE EXCEPTIONAL home that is steps away from convenient public transportation, the new Target, shopping, restaurants, convenient arteries when driving (out of the Center City grid lock), Marian Anderson Park, Chew playground, Sprouts organic and the new Carpenter Green park. It has so very much to offer.
Location
State PA
County Philadelphia
Area 19146 (19146)
Zoning RM1
Rooms
Other Rooms Living Room, Dining Room, Primary Bedroom, Kitchen
Basement Fully Finished
Interior
Heating Forced Air
Cooling Central A/C
Heat Source Natural Gas
Exterior
Garage Spaces 1.0
Water Access N
Accessibility None
Total Parking Spaces 1
Garage N
Building
Story 3+
Sewer Public Sewer
Water Public
Architectural Style Straight Thru
Level or Stories 3+
Additional Building Above Grade, Below Grade
New Construction N
Schools
School District The School District Of Philadelphia
Others
HOA Fee Include Common Area Maintenance,Snow Removal
Senior Community No
Tax ID 301329307
Ownership Fee Simple
SqFt Source Assessor
Special Listing Condition Standard
Read Less Info
Want to know what your home might be worth? Contact us for a FREE valuation!

Our team is ready to help you sell your home for the highest possible price ASAP

Bought with Elizabeth M McGowan • Coldwell Banker Realty



