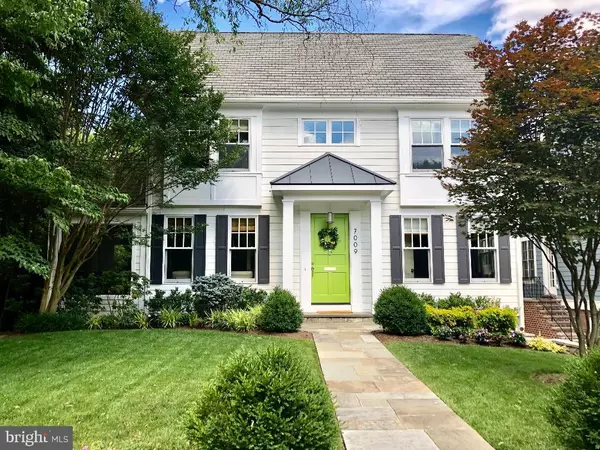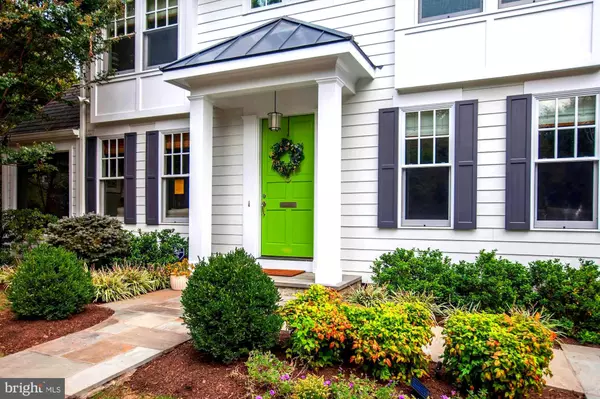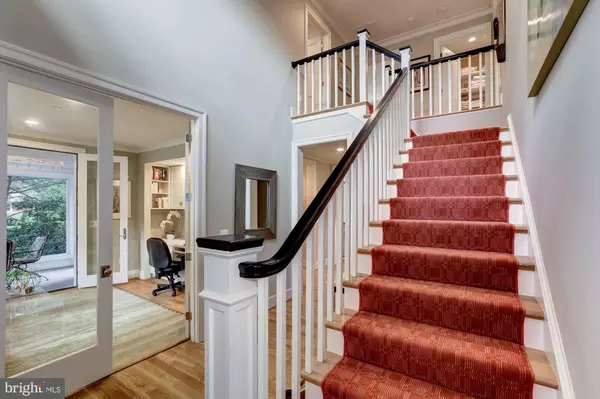For more information regarding the value of a property, please contact us for a free consultation.
Key Details
Sold Price $2,000,000
Property Type Single Family Home
Sub Type Detached
Listing Status Sold
Purchase Type For Sale
Square Footage 4,000 sqft
Price per Sqft $500
Subdivision Chevy Chase
MLS Listing ID MDMC653144
Sold Date 09/23/19
Style Colonial
Bedrooms 4
Full Baths 4
Half Baths 1
HOA Y/N N
Abv Grd Liv Area 3,200
Originating Board BRIGHT
Year Built 2012
Annual Tax Amount $14,693
Tax Year 2019
Lot Size 8,845 Sqft
Acres 0.2
Property Description
Unbeatable NEW PRICE for this newly-built 4,000 sq.ft. green home in the heart of the Town of Chevy Chase, MD! (NOTE: Listed square footage reflects tax records only. $/sq.ft = 511.25) Classic yet modern, traditional meets tech in a true example of town and country living. This home is built using LEED design principles in a hyper-efficient foot print and layout. Within a short walk to downtown Bethesda, it is perfect for those looking for a healthy lifestyle. Work in downtown Bethesda? Ditch your car! Private space is prioritized with four spacious ensuite bathrooms and an above-ground (read=light and bright) in-law suite or potential rental space with kitchenette and separate entrance. High-end EnergyStar appliances, a baking island, spacious pantry and an herb garden make the kitchen a cook s dream. High tech elements are incorporated inside and out, such as personal charging stations in the mudroom, mobile device-controlled multi-zonal Sonos system, and a smart irrigation system. Additional flex space includes a home office and adaptable first floor room that can evolve with changing needs; playroom, home theater, additional guest room, etc. This home also features unique luxury amenities like heated stone floors, a gym/yoga studio, and a to-die-for breezy screened porch that takes full advantage a professionally landscaped lot surrounded by mature trees. A one-of-a-kind secluded oasis, this is the only property in Chevy Chase backing onto the exquisite Thornapple Path.
Location
State MD
County Montgomery
Zoning R60
Direction West
Rooms
Basement Full, Daylight, Full, Fully Finished, Heated, Improved, Outside Entrance, Rear Entrance, Walkout Level, Windows, Workshop
Interior
Interior Features Breakfast Area, Built-Ins, Crown Moldings, Dining Area, Entry Level Bedroom, Family Room Off Kitchen, Floor Plan - Open, Kitchen - Country, Kitchen - Eat-In, Kitchen - Gourmet, Kitchen - Island, Kitchen - Table Space, Upgraded Countertops, Walk-in Closet(s), Wood Floors
Heating Forced Air, Zoned
Cooling Central A/C, Zoned
Fireplaces Number 1
Fireplace Y
Heat Source Natural Gas
Exterior
Exterior Feature Deck(s), Porch(es), Screened
Amenities Available Baseball Field, Convenience Store, Community Center, Exercise Room, Fitness Center, Horse Trails, Jog/Walk Path, Meeting Room, Party Room, Picnic Area, Recreational Center, Riding/Stables, Soccer Field, Tennis Courts, Tot Lots/Playground
Water Access N
Roof Type Composite
Accessibility Entry Slope <1', Other
Porch Deck(s), Porch(es), Screened
Garage N
Building
Lot Description Landscaping, Level, Premium
Story 3+
Sewer Public Sewer
Water Public
Architectural Style Colonial
Level or Stories 3+
Additional Building Above Grade, Below Grade
New Construction N
Schools
Elementary Schools Chevy Chase
Middle Schools Silver Creek
High Schools Bethesda-Chevy Chase
School District Montgomery County Public Schools
Others
Senior Community No
Tax ID 160700523578
Ownership Fee Simple
SqFt Source Assessor
Acceptable Financing Conventional
Listing Terms Conventional
Financing Conventional
Special Listing Condition Standard
Read Less Info
Want to know what your home might be worth? Contact us for a FREE valuation!

Our team is ready to help you sell your home for the highest possible price ASAP

Bought with Eric Murtagh • Long & Foster Real Estate, Inc.
GET MORE INFORMATION




