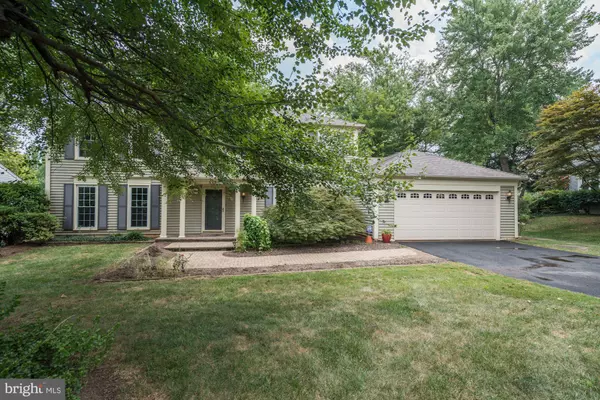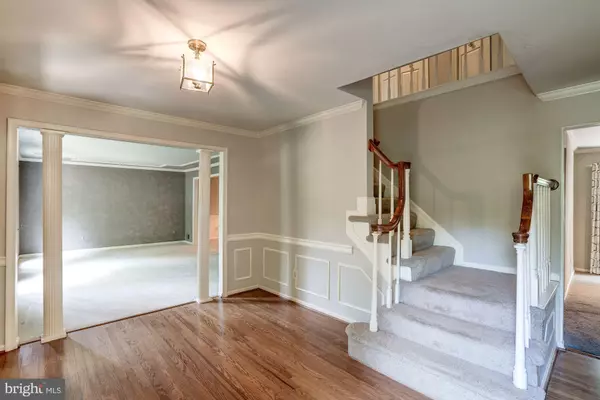For more information regarding the value of a property, please contact us for a free consultation.
Key Details
Sold Price $595,000
Property Type Single Family Home
Sub Type Detached
Listing Status Sold
Purchase Type For Sale
Square Footage 2,779 sqft
Price per Sqft $214
Subdivision Countryside
MLS Listing ID VALO389780
Sold Date 09/23/19
Style Colonial
Bedrooms 4
Full Baths 2
Half Baths 1
HOA Fees $73/mo
HOA Y/N Y
Abv Grd Liv Area 2,779
Originating Board BRIGHT
Year Built 1983
Annual Tax Amount $5,479
Tax Year 2019
Lot Size 0.480 Acres
Acres 0.48
Property Description
Sited on .48 acre treed cul-de-sac lot this colonial is ready for its new family. Mstr. Bath tastefully updated; kitchen has been updated with new cabinets, granite countertops, new brick floor and ceiling freshly painted. Family Rm off kitchen w/fireplace & wood burning stove. Library with built-inbookcases on Main Level. Spacious Mstr Bdrm. BdRm next to Mstr is currently Mstr. sitting room. Carpet on stairs and thru out the upper level newly installed. Countryside neighborhood just off Rte 7, across highway from Dulles Town Center and easy access to Route 28. Nestled in a cul-de-sac home is sited on one of the larger lots in Countryside. All ready and waiting for its new family.
Location
State VA
County Loudoun
Zoning RESIDENTIAL
Rooms
Other Rooms Living Room, Dining Room, Primary Bedroom, Bedroom 2, Bedroom 3, Bedroom 4, Kitchen, Family Room, Library, Foyer, Laundry
Interior
Interior Features Built-Ins, Carpet, Chair Railings, Crown Moldings, Family Room Off Kitchen, Formal/Separate Dining Room, Recessed Lighting
Hot Water Electric
Heating Heat Pump(s)
Cooling Central A/C
Flooring Tile/Brick, Carpet
Fireplaces Number 1
Fireplaces Type Brick, Insert
Equipment Dishwasher, Disposal, Dryer, Dryer - Electric, Refrigerator, Oven/Range - Electric, Washer
Fireplace Y
Appliance Dishwasher, Disposal, Dryer, Dryer - Electric, Refrigerator, Oven/Range - Electric, Washer
Heat Source Electric
Laundry Main Floor
Exterior
Exterior Feature Deck(s), Patio(s)
Parking Features Additional Storage Area, Garage - Front Entry, Garage Door Opener
Garage Spaces 2.0
Fence Split Rail, Wood
Water Access N
View Trees/Woods
Accessibility Level Entry - Main
Porch Deck(s), Patio(s)
Attached Garage 2
Total Parking Spaces 2
Garage Y
Building
Story 2
Sewer Public Sewer
Water Public
Architectural Style Colonial
Level or Stories 2
Additional Building Above Grade, Below Grade
New Construction N
Schools
School District Loudoun County Public Schools
Others
Pets Allowed Y
HOA Fee Include Pool(s)
Senior Community No
Tax ID 028286836000
Ownership Fee Simple
SqFt Source Assessor
Security Features Smoke Detector,Security System
Acceptable Financing Cash, Conventional, FHA, VA
Listing Terms Cash, Conventional, FHA, VA
Financing Cash,Conventional,FHA,VA
Special Listing Condition Standard
Pets Allowed No Pet Restrictions
Read Less Info
Want to know what your home might be worth? Contact us for a FREE valuation!

Our team is ready to help you sell your home for the highest possible price ASAP

Bought with Marnie S Schaar • Long & Foster Real Estate, Inc.
GET MORE INFORMATION




