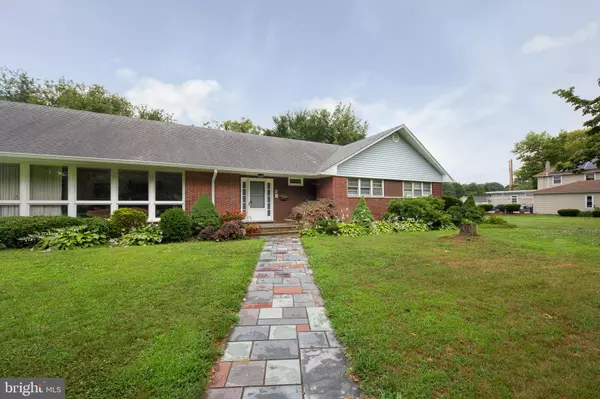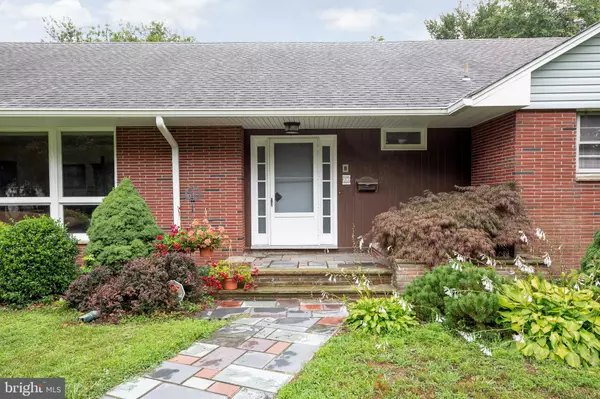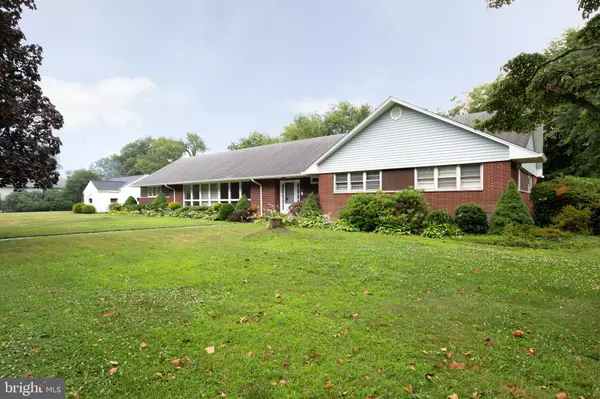For more information regarding the value of a property, please contact us for a free consultation.
Key Details
Sold Price $180,000
Property Type Single Family Home
Sub Type Detached
Listing Status Sold
Purchase Type For Sale
Square Footage 2,820 sqft
Price per Sqft $63
Subdivision None Available
MLS Listing ID NJCB121422
Sold Date 09/20/19
Style Ranch/Rambler
Bedrooms 3
Full Baths 2
Half Baths 1
HOA Y/N N
Abv Grd Liv Area 2,820
Originating Board BRIGHT
Year Built 1959
Annual Tax Amount $6,113
Tax Year 2019
Lot Size 0.585 Acres
Acres 0.59
Lot Dimensions 170.00 x 150.00
Property Description
Don t miss out on this sprawling rancher with over 2800 sq. ft. of living space! This well maintained home features 3 spacious bedrooms, 2.5 bathrooms and a basement that spans the entire length of the home plus an attached 2.5 car garage and walk-up attic. The floor plan offers a formal dining room, formal living room, mud room, and a large eat-in kitchen which boasts new granite countertops, stainless steel appliances, recess lighting, large pantry and plenty of storage and counter space. Off the kitchen is an amazing family room with cathedral ceilings, wet bar, wood burning fireplace and double sliding doors leading to an oversized screened patio and spacious 5-person hot tub ideal for entertaining family and friends! The master bedroom has ample space for a full king set and features a walk-in closet and master bath. The combination of flooring, tile, carpet and hardwood floors give this home a well-designed look throughout the entire house. The fenced backyard has plenty of space for the little ones to run around and is perfect for a family gatherings. Upgrades include new gutters, soffit, siding, garage door, upgraded electrical panel, solar system, and high efficiency gas heat and hot water system. There is so much more to see! Call today for your personal tour!
Location
State NJ
County Cumberland
Area Bridgeton City (20601)
Zoning RESID
Rooms
Basement Full
Main Level Bedrooms 3
Interior
Interior Features Ceiling Fan(s), Dining Area, Family Room Off Kitchen, Kitchen - Eat-In, Solar Tube(s), Upgraded Countertops, Walk-in Closet(s), Wet/Dry Bar, WhirlPool/HotTub, Wood Floors, Built-Ins, Carpet
Cooling Central A/C
Fireplaces Number 1
Fireplaces Type Wood
Equipment Dishwasher, Dryer, Oven - Wall, Washer, Oven/Range - Gas, Range Hood, Refrigerator
Fireplace Y
Appliance Dishwasher, Dryer, Oven - Wall, Washer, Oven/Range - Gas, Range Hood, Refrigerator
Heat Source Natural Gas
Laundry Main Floor
Exterior
Parking Features Garage Door Opener, Garage - Side Entry, Oversized
Garage Spaces 2.0
Water Access N
Accessibility None
Attached Garage 2
Total Parking Spaces 2
Garage Y
Building
Story 1
Sewer Public Sewer
Water Public
Architectural Style Ranch/Rambler
Level or Stories 1
Additional Building Above Grade, Below Grade
New Construction N
Schools
School District Bridgeton Public Schools
Others
Senior Community No
Tax ID 01-00195-00016
Ownership Fee Simple
SqFt Source Assessor
Acceptable Financing Cash, Conventional, FHA, VA
Horse Property N
Listing Terms Cash, Conventional, FHA, VA
Financing Cash,Conventional,FHA,VA
Special Listing Condition Standard
Read Less Info
Want to know what your home might be worth? Contact us for a FREE valuation!

Our team is ready to help you sell your home for the highest possible price ASAP

Bought with Non Member • Non Subscribing Office
GET MORE INFORMATION




