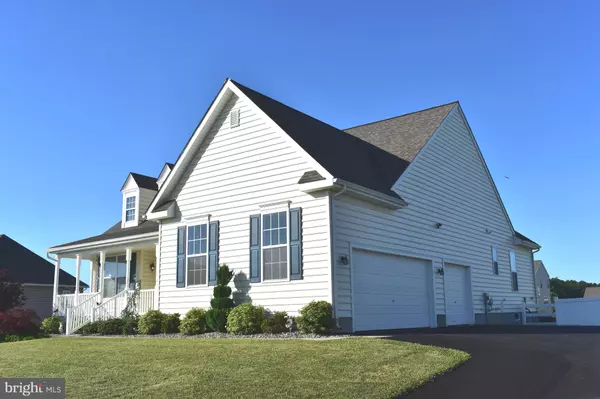For more information regarding the value of a property, please contact us for a free consultation.
Key Details
Sold Price $339,000
Property Type Single Family Home
Sub Type Detached
Listing Status Sold
Purchase Type For Sale
Square Footage 2,179 sqft
Price per Sqft $155
Subdivision Jockey Hollow
MLS Listing ID DEKT230366
Sold Date 09/20/19
Style Ranch/Rambler
Bedrooms 3
Full Baths 3
HOA Y/N N
Abv Grd Liv Area 1,843
Originating Board BRIGHT
Year Built 2016
Annual Tax Amount $2,179
Tax Year 2018
Lot Size 0.520 Acres
Acres 0.52
Lot Dimensions 125x180
Property Description
Lincoln model 3bed, 3full bath's, 3 car garage, partially finished basement with full bath rough-in, extra insulation & walk-out, 13x16 covered Trex deck, lovely front porch, open floor plan, some hardwood & tile flooring, gourmet kitchen, upgraded cabinets, granite counters, farmers sink, all appliances including washer and dryer, recessed lighting, wet bar, large pantry, extra outlets in garage, chair rail and crown molding in most rooms, transom window 1st floor bath, laundry room with wash sink and stain glass window. Finished storage room 2nd floor and attic has extra insulation. Fenced beautifully landscaped yard with shed, gas line for BBQ and a custom patio. Extra wide driveway!
Location
State DE
County Kent
Area Smyrna (30801)
Zoning AC
Rooms
Other Rooms Living Room, Dining Room, Kitchen, Foyer, Bedroom 1, Study, Laundry, Loft, Other, Storage Room, Media Room, Bathroom 2, Bathroom 3
Basement Daylight, Partial, Drainage System, Full, Heated, Interior Access, Outside Entrance, Partially Finished, Rough Bath Plumb, Space For Rooms, Sump Pump, Walkout Stairs, Workshop
Main Level Bedrooms 2
Interior
Interior Features Breakfast Area, Carpet, Ceiling Fan(s), Chair Railings, Combination Kitchen/Dining, Crown Moldings, Entry Level Bedroom, Family Room Off Kitchen, Floor Plan - Open, Kitchen - Gourmet, Kitchen - Island, Kitchen - Table Space, Primary Bath(s), Pantry, Recessed Lighting, Upgraded Countertops, Walk-in Closet(s), Wet/Dry Bar, Wood Floors
Heating Central, Programmable Thermostat
Cooling Central A/C
Equipment Built-In Microwave, Cooktop - Down Draft, Dishwasher, Dryer, Energy Efficient Appliances, Oven - Self Cleaning, Oven/Range - Electric, Refrigerator, Washer, Water Heater - High-Efficiency
Appliance Built-In Microwave, Cooktop - Down Draft, Dishwasher, Dryer, Energy Efficient Appliances, Oven - Self Cleaning, Oven/Range - Electric, Refrigerator, Washer, Water Heater - High-Efficiency
Heat Source Central, Natural Gas
Exterior
Parking Features Garage - Side Entry, Garage Door Opener, Inside Access, Oversized
Garage Spaces 3.0
Water Access N
Accessibility None
Attached Garage 3
Total Parking Spaces 3
Garage Y
Building
Story 1
Sewer Gravity Sept Fld, On Site Septic
Water Public
Architectural Style Ranch/Rambler
Level or Stories 1
Additional Building Above Grade, Below Grade
New Construction N
Schools
School District Smyrna
Others
Senior Community No
Tax ID 3-00-02602-01-6300-000
Ownership Fee Simple
SqFt Source Estimated
Special Listing Condition Standard
Read Less Info
Want to know what your home might be worth? Contact us for a FREE valuation!

Our team is ready to help you sell your home for the highest possible price ASAP

Bought with Eric S Hicks • BHHS Fox & Roach-Christiana
GET MORE INFORMATION




