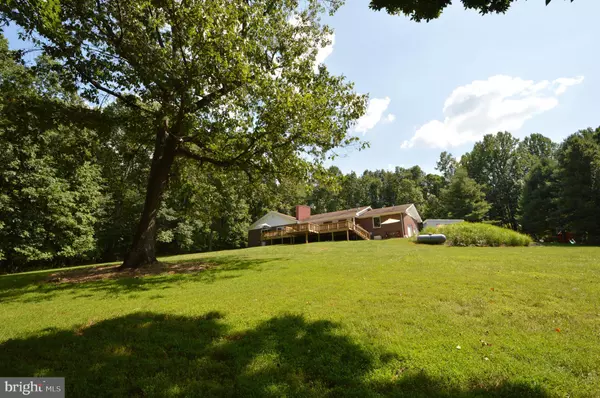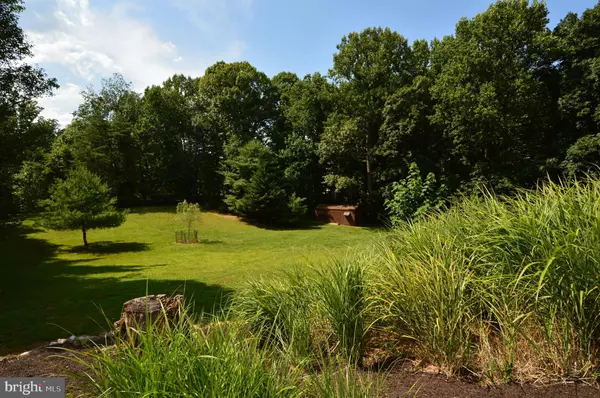For more information regarding the value of a property, please contact us for a free consultation.
Key Details
Sold Price $535,000
Property Type Single Family Home
Sub Type Detached
Listing Status Sold
Purchase Type For Sale
Square Footage 2,813 sqft
Price per Sqft $190
Subdivision Highlands Of Warrenton Phase 2
MLS Listing ID VAFQ161596
Sold Date 09/19/19
Style Ranch/Rambler
Bedrooms 3
Full Baths 3
Half Baths 1
HOA Y/N N
Abv Grd Liv Area 2,813
Originating Board BRIGHT
Year Built 1979
Annual Tax Amount $5,318
Tax Year 2018
Lot Size 10.000 Acres
Acres 10.0
Property Description
NOTE: GPS sometimes only recognizes the address if "Fieldcrest" is split into 2 words: Field Crest. Private, beautiful setting on DC side of Warrenton. Large room sizes, screened in front porch, New 1000+ sq ft deck. About three acres cleared, the rest is wooded. Over sized windows, custom raw edge reclaimed maple mantle, stone wall constructed from stones found on the property, gas log fire place and so much more! 2019 NEW Water Filtration System Installed, 2019 NEW HVAC & 2018 New Furnace, 2019 Updated Kitchen, 2019 Paved private road & 2nd phase completion in September.
Location
State VA
County Fauquier
Zoning RC
Rooms
Other Rooms Living Room, Dining Room, Primary Bedroom, Bedroom 2, Bedroom 3, Kitchen, Family Room, Foyer, Mud Room, Primary Bathroom, Screened Porch
Main Level Bedrooms 3
Interior
Interior Features Breakfast Area, Carpet, Ceiling Fan(s), Combination Dining/Living, Dining Area, Entry Level Bedroom, Formal/Separate Dining Room, Floor Plan - Traditional, Kitchen - Eat-In, Kitchen - Island, Kitchen - Table Space, Primary Bath(s), Recessed Lighting, Tub Shower, Walk-in Closet(s), Water Treat System, Wood Floors
Hot Water Propane
Heating Heat Pump(s)
Cooling Central A/C, Ceiling Fan(s)
Fireplaces Number 1
Fireplaces Type Gas/Propane, Mantel(s)
Equipment Built-In Range, Dishwasher, Dryer, Microwave, Oven/Range - Electric, Refrigerator, Stainless Steel Appliances, Washer
Furnishings No
Fireplace Y
Appliance Built-In Range, Dishwasher, Dryer, Microwave, Oven/Range - Electric, Refrigerator, Stainless Steel Appliances, Washer
Heat Source Propane - Owned
Laundry Main Floor
Exterior
Exterior Feature Deck(s), Porch(es), Screened
Parking Features Garage - Side Entry, Oversized, Inside Access
Garage Spaces 2.0
Water Access N
View Trees/Woods
Accessibility Other
Porch Deck(s), Porch(es), Screened
Road Frontage Private, Road Maintenance Agreement
Attached Garage 2
Total Parking Spaces 2
Garage Y
Building
Lot Description Backs to Trees, Landscaping, Rear Yard, Trees/Wooded
Story 1
Sewer On Site Septic, Septic = # of BR
Water Well, Private
Architectural Style Ranch/Rambler
Level or Stories 1
Additional Building Above Grade, Below Grade
New Construction N
Schools
Elementary Schools W.G. Coleman
Middle Schools Marshall
High Schools Kettle Run
School District Fauquier County Public Schools
Others
Senior Community No
Tax ID 6997-52-7068
Ownership Fee Simple
SqFt Source Estimated
Security Features Security System
Special Listing Condition Standard
Read Less Info
Want to know what your home might be worth? Contact us for a FREE valuation!

Our team is ready to help you sell your home for the highest possible price ASAP

Bought with Richard W. Bryan • The Bryan Group Real Estate, LLC
GET MORE INFORMATION




