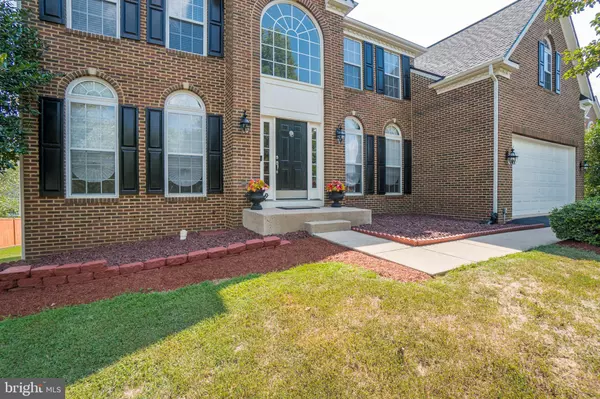For more information regarding the value of a property, please contact us for a free consultation.
Key Details
Sold Price $545,000
Property Type Single Family Home
Sub Type Detached
Listing Status Sold
Purchase Type For Sale
Square Footage 5,354 sqft
Price per Sqft $101
Subdivision Stowe Of Amyclae
MLS Listing ID VAST100017
Sold Date 09/19/19
Style Traditional
Bedrooms 4
Full Baths 3
Half Baths 1
HOA Fees $44/mo
HOA Y/N Y
Abv Grd Liv Area 3,554
Originating Board BRIGHT
Year Built 2002
Annual Tax Amount $4,632
Tax Year 2018
Lot Size 0.291 Acres
Acres 0.29
Property Description
Wow! This is a great house. Plenty of space to stretch out and enjoy. In the school district of the most requested schools in the area. From the architectural shingle roof that was installed less than 2 years ago, new gutters and wrapped trim work to the huge granite countered bar in the basement complete with dishwasher, sink and built in wine rack. This house has it all. Enjoy your daily work out at home with your own exercise room and end your day relaxing in the uniquely lite theater room. If you like to cook the kitchen is huge. Open to both the light filled sunroom and two story family room. Entertaining is a dream. Crown molding throughout the house shows craftsmanship. Convenient separate laundry room on the first floor with washer and dryer that convey. Built in 55 gallon fish tank in the basement as well as surround sound. Unbelievable 126 gallon gas hot water heater so you'll never run out of hot water. Natural Gas heat with electric air cleaner. Dual zone HVAC with 1 new replaced system. Separate shed is 8'x12'. Wired security system in place. Theater room chairs,barstools and exercise equipment negotiable.
Location
State VA
County Stafford
Zoning R1
Direction North
Rooms
Basement Full, Fully Finished, Heated, Improved, Outside Entrance, Interior Access, Rear Entrance, Sump Pump, Walkout Level, Windows, Other
Interior
Interior Features Attic, Bar, Breakfast Area, Carpet, Ceiling Fan(s), Crown Moldings, Dining Area, Family Room Off Kitchen, Floor Plan - Open, Kitchen - Gourmet, Kitchen - Island, Primary Bath(s), Recessed Lighting, Walk-in Closet(s), Wet/Dry Bar, Window Treatments, Wine Storage, Wood Floors
Hot Water Natural Gas, 60+ Gallon Tank
Heating Central, Forced Air
Cooling Central A/C
Flooring Carpet, Ceramic Tile, Hardwood
Fireplaces Number 1
Fireplaces Type Gas/Propane, Mantel(s), Screen
Equipment Built-In Microwave, Built-In Range, Dishwasher, Disposal, Dryer, Icemaker, Microwave, Oven - Double, Cooktop, Water Heater, Washer, Refrigerator, Oven - Wall
Furnishings No
Fireplace Y
Appliance Built-In Microwave, Built-In Range, Dishwasher, Disposal, Dryer, Icemaker, Microwave, Oven - Double, Cooktop, Water Heater, Washer, Refrigerator, Oven - Wall
Heat Source Natural Gas
Laundry Main Floor, Washer In Unit, Dryer In Unit
Exterior
Parking Features Garage - Front Entry, Garage Door Opener, Inside Access
Garage Spaces 2.0
Fence Rear
Water Access N
Roof Type Architectural Shingle
Street Surface Black Top
Accessibility None
Road Frontage State, Public
Attached Garage 2
Total Parking Spaces 2
Garage Y
Building
Lot Description Front Yard, Rear Yard, SideYard(s)
Story 3+
Sewer Public Septic
Water Public
Architectural Style Traditional
Level or Stories 3+
Additional Building Above Grade, Below Grade
Structure Type 9'+ Ceilings,Dry Wall,High,Tray Ceilings
New Construction N
Schools
Elementary Schools Winding Creek
Middle Schools Rodney E Thompson
High Schools Colonial Forge
School District Stafford County Public Schools
Others
Senior Community No
Tax ID 28-J-1- -125
Ownership Fee Simple
SqFt Source Assessor
Security Features Exterior Cameras,Security System
Acceptable Financing Cash, Conventional, FHA, VA
Horse Property N
Listing Terms Cash, Conventional, FHA, VA
Financing Cash,Conventional,FHA,VA
Special Listing Condition Standard
Read Less Info
Want to know what your home might be worth? Contact us for a FREE valuation!

Our team is ready to help you sell your home for the highest possible price ASAP

Bought with Patricia L Carter-Feindt • Long & Foster Real Estate, Inc.
GET MORE INFORMATION




