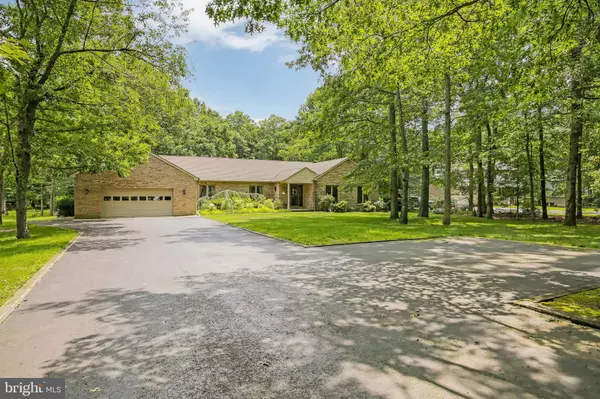For more information regarding the value of a property, please contact us for a free consultation.
Key Details
Sold Price $280,000
Property Type Single Family Home
Sub Type Detached
Listing Status Sold
Purchase Type For Sale
Square Footage 2,312 sqft
Price per Sqft $121
Subdivision None Available
MLS Listing ID NJGL244446
Sold Date 09/19/19
Style Ranch/Rambler
Bedrooms 4
Full Baths 2
Half Baths 1
HOA Y/N N
Abv Grd Liv Area 2,312
Originating Board BRIGHT
Year Built 1993
Annual Tax Amount $8,687
Tax Year 2018
Lot Size 3.864 Acres
Acres 3.86
Lot Dimensions 150x1100
Property Description
Home Sweet Home! Schedule your appointment today to preview this Extremely Well Maintained 4 Bedroom, 2.5 Bathroom Custom Built Brick Rancher sitting on a scenic 3.86 Acre Lot. Drive down your extended driveway with parking for 10+ cars and into your Over-Sized 2-Car Garage. Enter into the Foyer and to the left is the Open Living and Dining Rooms. The Formal Dining Room features Recessed Lighting and a Chair-Rail. Right off the Dining Room is the Large Eat-In Kitchen boasting plenty of Cabinet and Counter Space, a Garden Window, Tile Flooring, a Desk Area, Recessed Lighting, a Center Island, Double Sinks, and a Custom Built Bread Cabinet. Through the Kitchen you can head into the Family Room featuring a Ceiling Fan, a Chair-Rail, and a Glass Sliding Door leading out to your Huge Trex Deck with Custom Seating Surrounding the Deck. Also off of the Kitchen is the Laundry Room with a Built-In Cabinet and Countertop, a Wash Bin/Sink, and Tile Flooring. Right off the Laundry Room is the Powder Room and a door leading out to the Over-Sized 2-Car Garage! Access to the 60x50 Basement is through the Garage. This amazing Basement space is just waiting to be finished and has a French Drain System and 2 Sump-Pumps already in place. Head back upstairs and into your Master Bedroom Suite. Your Bedroom comes with a Ceiling Fan, 4 Big Windows letting the sun shine in, and a Walk-In Closet. Wait until you see your Master Bathroom. WOW! You will love the Jacuzzi Tub, Skylight, Double Sinks, Stand Up Shower, Recessed Lights, a Big Linen Closet, and a Bonus Storage Closet. Down the hall are the 2nd, 3rd, and 4th Bedrooms all with Good Closet Space and Big Windows, and the 2nd Full Bathroom! This Beautiful Home also comes with a Back Patio, 6-Paneled Doors throughout, 2 HVAC systems, and a Front and Back Lawn Sprinkler System. Don't miss the chance to own this home today!
Location
State NJ
County Gloucester
Area Franklin Twp (20805)
Zoning PRR
Rooms
Other Rooms Living Room, Dining Room, Primary Bedroom, Bedroom 2, Bedroom 3, Bedroom 4, Kitchen, Family Room, Basement, Foyer, Laundry, Bathroom 2, Primary Bathroom
Basement Full, Garage Access, Sump Pump, Unfinished, Water Proofing System
Main Level Bedrooms 4
Interior
Interior Features Attic, Carpet, Ceiling Fan(s), Family Room Off Kitchen, Kitchen - Eat-In, Kitchen - Island, Primary Bath(s), Recessed Lighting, Skylight(s), Walk-in Closet(s), Window Treatments
Hot Water Electric
Heating Forced Air, Zoned
Cooling Central A/C, Multi Units
Flooring Carpet, Tile/Brick
Equipment Built-In Microwave, Cooktop, Dishwasher, Dryer, Oven - Self Cleaning, Oven - Wall, Refrigerator, Washer
Fireplace N
Window Features Casement
Appliance Built-In Microwave, Cooktop, Dishwasher, Dryer, Oven - Self Cleaning, Oven - Wall, Refrigerator, Washer
Heat Source Oil
Laundry Main Floor
Exterior
Exterior Feature Deck(s), Patio(s), Porch(es)
Parking Features Built In, Garage Door Opener, Inside Access, Oversized
Garage Spaces 12.0
Water Access N
Roof Type Pitched,Shingle
Accessibility None
Porch Deck(s), Patio(s), Porch(es)
Attached Garage 2
Total Parking Spaces 12
Garage Y
Building
Lot Description Backs to Trees, Front Yard, Level, Rear Yard, SideYard(s)
Story 1
Foundation Block
Sewer Private Sewer, Septic Exists
Water Well
Architectural Style Ranch/Rambler
Level or Stories 1
Additional Building Above Grade, Below Grade
Structure Type Dry Wall,Vaulted Ceilings
New Construction N
Schools
School District Delsea Regional High Scho Schools
Others
Senior Community No
Tax ID 05-06301-00006 09
Ownership Fee Simple
SqFt Source Assessor
Security Features Security System
Acceptable Financing Cash, FHA, Conventional, VA, USDA
Listing Terms Cash, FHA, Conventional, VA, USDA
Financing Cash,FHA,Conventional,VA,USDA
Special Listing Condition Standard
Read Less Info
Want to know what your home might be worth? Contact us for a FREE valuation!

Our team is ready to help you sell your home for the highest possible price ASAP

Bought with Kevin O'Grady • Keller Williams Realty - Washington Township
GET MORE INFORMATION




