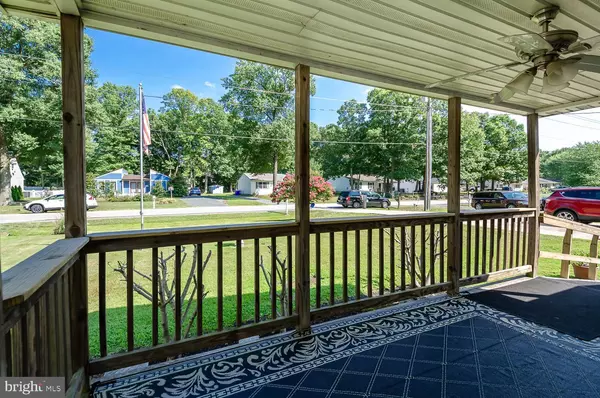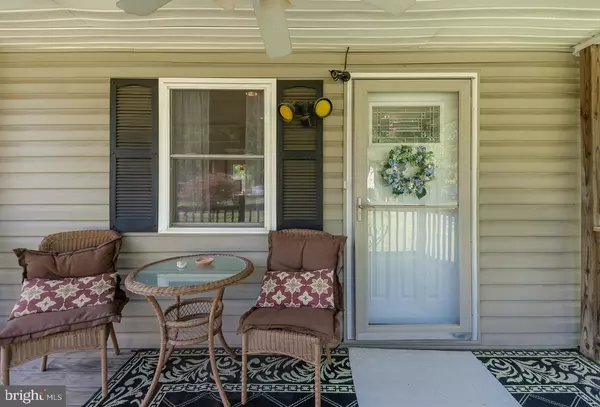For more information regarding the value of a property, please contact us for a free consultation.
Key Details
Sold Price $295,000
Property Type Single Family Home
Sub Type Detached
Listing Status Sold
Purchase Type For Sale
Square Footage 1,200 sqft
Price per Sqft $245
Subdivision Cloverfields
MLS Listing ID MDQA140956
Sold Date 09/19/19
Style Ranch/Rambler
Bedrooms 3
Full Baths 2
HOA Fees $15/ann
HOA Y/N Y
Abv Grd Liv Area 1,200
Originating Board BRIGHT
Year Built 1970
Annual Tax Amount $2,527
Tax Year 2018
Lot Size 0.344 Acres
Acres 0.34
Lot Dimensions 0.00 x 0.00
Property Description
What Are You Waiting For? You Can Move Right In! This 3 Bedroom 2 Full Baths Is In Pristine Condition! You'll Love the Open Concept With Gleaming Hardwood Floors, Updated Kitchen & Original Brick Fireplace. The Back Deck With Awning Overlooks the Large Fenced In Backyard! The Master Bedroom Offers Two Large Closets & Master Bath with Double Vanities! This Home is Handicap Accessible With Features Including Ramps in Front & Back, Walk In Tub in Master & One Level Living! With Newer Windows, Added Attic Insulation & Encapsulated Crawl Space, This Home Is Energy Efficient & Easy to Maintain. Located in Cloverfields Community Offering Pool, Clubhouse, Playground, Beach, Marina - Slip Rentals Available! All Minutes to the Bay Bridge, Parks, Schools (greatschools.org), Shopping & Dining!
Location
State MD
County Queen Annes
Zoning NC-15
Rooms
Main Level Bedrooms 3
Interior
Heating Heat Pump(s)
Cooling Central A/C, Ceiling Fan(s)
Flooring Hardwood
Fireplaces Number 1
Fireplaces Type Brick, Electric, Insert, Mantel(s), Wood
Fireplace Y
Heat Source Electric
Laundry Dryer In Unit, Main Floor
Exterior
Garage Spaces 4.0
Amenities Available Beach, Boat Dock/Slip, Boat Ramp, Club House, Common Grounds, Marina/Marina Club, Party Room, Picnic Area, Pool - Outdoor, Swimming Pool, Tot Lots/Playground, Water/Lake Privileges
Water Access Y
Water Access Desc Boat - Powered,Canoe/Kayak,Fishing Allowed,Private Access,Swimming Allowed,Public Beach
Roof Type Architectural Shingle
Accessibility Level Entry - Main, Mobility Improvements, No Stairs, Ramp - Main Level, Roll-in Shower
Total Parking Spaces 4
Garage N
Building
Story 1
Foundation Crawl Space
Sewer Public Sewer
Water Public
Architectural Style Ranch/Rambler
Level or Stories 1
Additional Building Above Grade, Below Grade
New Construction N
Schools
Elementary Schools Kent Island
Middle Schools Stevensville
High Schools Kent Island
School District Queen Anne'S County Public Schools
Others
Senior Community No
Tax ID 04-006542
Ownership Fee Simple
SqFt Source Assessor
Horse Property N
Special Listing Condition Standard
Read Less Info
Want to know what your home might be worth? Contact us for a FREE valuation!

Our team is ready to help you sell your home for the highest possible price ASAP

Bought with Carol M Harrison • Coldwell Banker Chesapeake Real Estate Company
GET MORE INFORMATION




