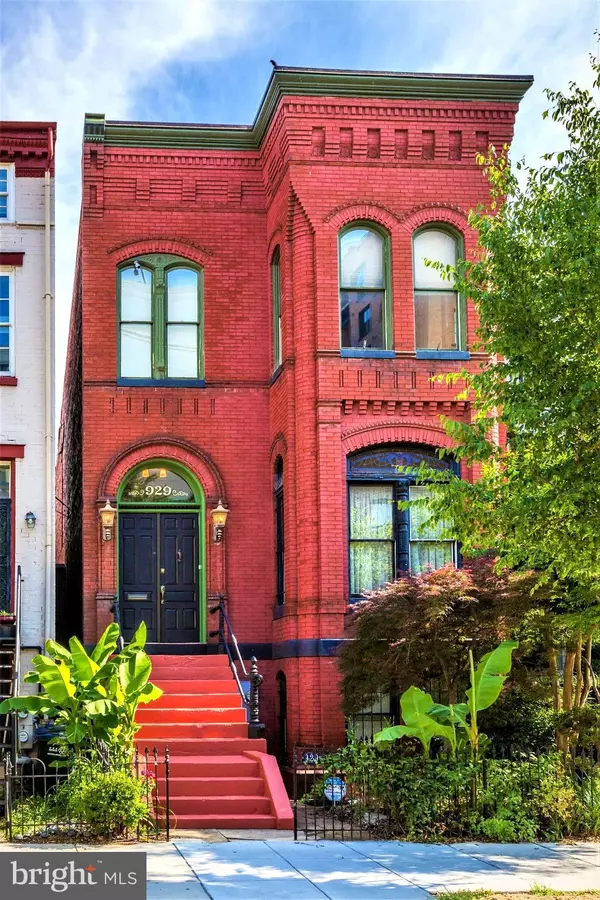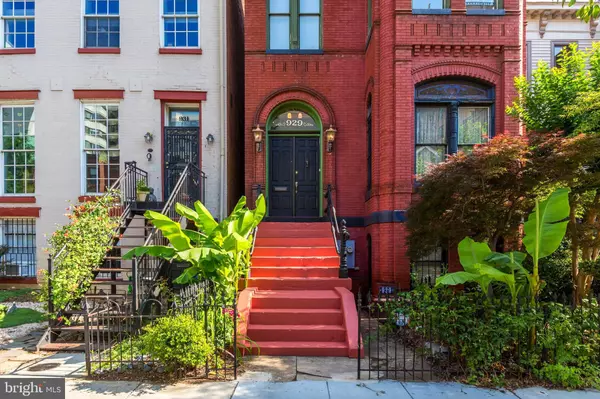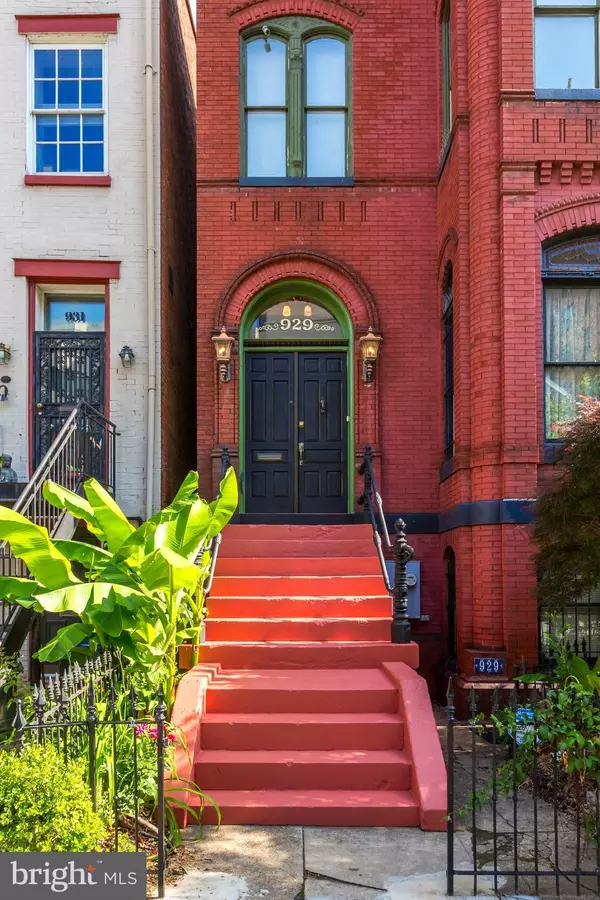For more information regarding the value of a property, please contact us for a free consultation.
Key Details
Sold Price $1,940,000
Property Type Townhouse
Sub Type Interior Row/Townhouse
Listing Status Sold
Purchase Type For Sale
Square Footage 3,868 sqft
Price per Sqft $501
Subdivision Old City #2
MLS Listing ID DCDC429880
Sold Date 09/14/19
Style Victorian
Bedrooms 5
Full Baths 3
Half Baths 1
HOA Y/N N
Abv Grd Liv Area 3,208
Originating Board BRIGHT
Year Built 1876
Annual Tax Amount $13,904
Tax Year 2019
Lot Size 2,760 Sqft
Acres 0.06
Lot Dimensions 23 feet x 120 feet
Property Description
"HUGE PRICE REDUCTION BY $200K" *RARELY AVAILABLE* Step inside this stunning Grand Victorian Mansion Rowhouse with 23 feet of frontage on a 2760 sq. ft. *Leveled Lot* Located within blocks of Logan Circle in the heart of D.C. & back to Blagden Alley! Boasting 5 Bedrooms & 3.5 Bathrooms, this home is a magnificent gem with museum quality character within each & every room. Built in 1876, this 3-story residence has original decorative elements including but not limited to stenciled Americana fireplace mantels, 8 & 9 foot tall doorways, pocket doors to open or enclose specific rooms, original hand rail & spindles on the grand staircase, with heartwood pine flooring stained similarly to match woodwork, trim, & doors throughout. Three light fixtures on the main level are attributed to be original from the time this home was built (modified with electric lights, replacing oil lamps) & they each retain the design & function as luminaries, as they have for the past 143 years. The design elements & materials used to build this late 19th Century home showcase not only the classic design, but have shown to withstand the test of time. The main level includes a Family room & a formal dining area which connects to the newly renovated Gourmet Chef s Kitchen with birch cabinetry, Quartz Caesarstone counter-tops, & marble back splash. Outfitted with top-of-the-line Stainless Steel appliances (I.E.: Sub Zero, Viking, Mele & Bosch), this kitchen is ready to serve! The kitchen was purposefully built to entertain, with plenty of space to cook & store food/beverages. Off of the kitchen lies a double French door that leads to a gorgeous & fully enclosed patio, which allows the owner access to the *Oversized 1-Car Garage/Carriage House* (located at the rear of the property). This 2-Story Carriage House has been updated to include a 2-Car Garage door & opener system, with a loft space above - ready to be finished. Back inside the home, step up the grand stairway to the upper level & enjoy the comfort of 4 Spacious Bedrooms & 2 Full Bathrooms. The Master-Suite includes 2 Walk-In Closets, to ensure there is more than enough space to accommodate. Below the main level, you will find a finished Bedroom, Full Bathroom, & Kitchenette in addition to extra spaces that could be used for a workshop and/or wine cellar. This space is optimal for a guest-suite, which includes a separate entry to both the front & rear exterior of the Row house. The owner has obtained a C of O for the lower level. **All of this, plus** Double pane windows throughout, recessed & under counter lighting, 11.5 ceilings on main level with 9 pocket doors; 9 & 10 ceilings on upper level, 8 Anderson French doors, all brick & stone exterior with architectural brick & woodwork, original iron fencing, ice melt system for gutters & downspouts w/remote, natural gas triangle tube variable condensing boiler with electric zone control, high-to-low temp radiator & Radiant heated floors, super store stainless steel indirect fired hot water heater with 300 gallons of hot water an hour (incredibly sophisticated but easy to use system setup - must see), with a prestigious front & back garden including a couple banana trees in the front. A MUST SEE PROPERTY!!! Schedule your private tour today.
Location
State DC
County Washington
Zoning RF-1
Direction South
Rooms
Basement Connecting Stairway, Front Entrance, Rear Entrance, Outside Entrance, Walkout Stairs, Windows, Sump Pump, Shelving, Improved, Daylight, Partial, Partially Finished
Interior
Interior Features Built-Ins, Carpet, Crown Moldings, Dining Area, Family Room Off Kitchen, Floor Plan - Open, Floor Plan - Traditional, Kitchen - Gourmet, Kitchen - Island, Primary Bath(s), Primary Bedroom - Bay Front, Recessed Lighting, Skylight(s), Stain/Lead Glass, Upgraded Countertops, Walk-in Closet(s), Wine Storage, Wood Floors
Hot Water 60+ Gallon Tank, Natural Gas
Heating Radiant, Radiator, Programmable Thermostat
Cooling Central A/C, Zoned
Fireplaces Number 5
Equipment Commercial Range, Dishwasher, Disposal, Dryer, Energy Efficient Appliances, Exhaust Fan, ENERGY STAR Refrigerator, ENERGY STAR Dishwasher, Icemaker, Microwave, Range Hood, Refrigerator, Six Burner Stove, Stainless Steel Appliances, Washer
Furnishings No
Fireplace Y
Window Features Double Pane,Skylights
Appliance Commercial Range, Dishwasher, Disposal, Dryer, Energy Efficient Appliances, Exhaust Fan, ENERGY STAR Refrigerator, ENERGY STAR Dishwasher, Icemaker, Microwave, Range Hood, Refrigerator, Six Burner Stove, Stainless Steel Appliances, Washer
Heat Source Natural Gas
Laundry Upper Floor, Basement
Exterior
Garage Oversized, Additional Storage Area, Garage - Rear Entry, Garage Door Opener
Garage Spaces 1.0
Utilities Available Cable TV, Fiber Optics Available, Phone Connected, Phone Available
Water Access N
View City, Street, Trees/Woods, Other
Accessibility Other
Total Parking Spaces 1
Garage Y
Building
Story 3+
Sewer Public Sewer
Water Public
Architectural Style Victorian
Level or Stories 3+
Additional Building Above Grade, Below Grade
New Construction N
Schools
School District District Of Columbia Public Schools
Others
Pets Allowed N
Senior Community No
Tax ID 0368//0124
Ownership Fee Simple
SqFt Source Assessor
Security Features Security System,Surveillance Sys,Exterior Cameras
Horse Property N
Special Listing Condition Standard
Read Less Info
Want to know what your home might be worth? Contact us for a FREE valuation!

Our team is ready to help you sell your home for the highest possible price ASAP

Bought with H. Joe Faraji • Long & Foster Real Estate, Inc.
GET MORE INFORMATION




