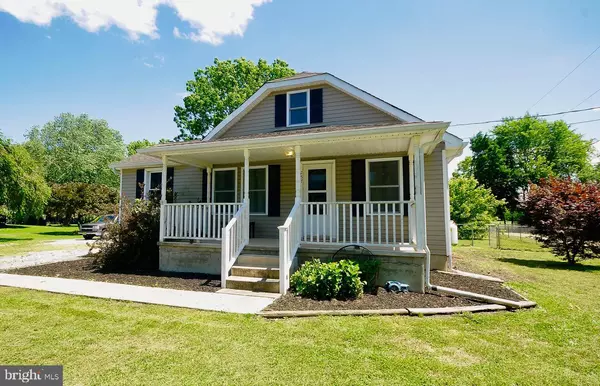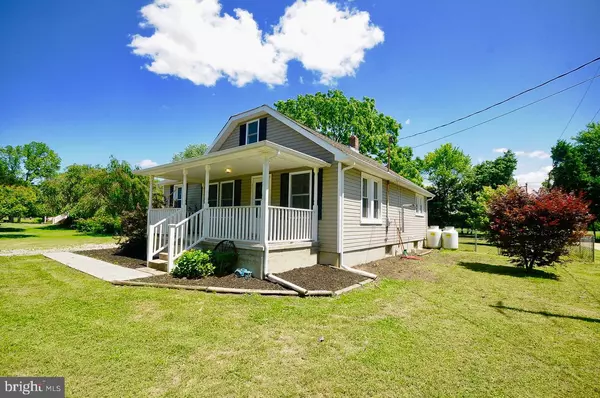For more information regarding the value of a property, please contact us for a free consultation.
Key Details
Sold Price $142,000
Property Type Single Family Home
Sub Type Detached
Listing Status Sold
Purchase Type For Sale
Square Footage 956 sqft
Price per Sqft $148
Subdivision None Available
MLS Listing ID NJSA134434
Sold Date 09/06/19
Style Bungalow
Bedrooms 3
Full Baths 1
HOA Y/N N
Abv Grd Liv Area 956
Originating Board BRIGHT
Year Built 1940
Annual Tax Amount $2,190
Tax Year 2018
Lot Size 0.460 Acres
Acres 0.46
Lot Dimensions 0.00 x 0.00
Property Description
Buy with ZERO money down! Adorable bungalow in Pedricktown on almost 1/2 an acre. Living room and eat in kitchen offer an open floor plan for you and your family to all gather around. Kitchen has been updated with newer appliances and pellet stove (great for those cold months). Off the living room you will find a formal dining room or could be used as a family room. Two bedrooms and full bathroom complete the first floor. Upstairs you will find a huge bedroom perfect for your master bedroom. Outside you will find a detached garage and fenced in yard where you can enjoy BBQing with family and friends. You can relax on those perfect summer mornings on the porch with your coffee or retire your nights watching the sunset. Perfect for anyone looking for their first home or looking to downsize. Conveniently located to Rt. 295, Delaware, and Pennsylvania.
Location
State NJ
County Salem
Area Oldmans Twp (21707)
Zoning RESIDENTAL
Rooms
Basement Partial
Main Level Bedrooms 2
Interior
Heating Forced Air
Cooling Central A/C
Fireplaces Number 1
Fireplaces Type Wood
Fireplace Y
Heat Source Propane - Leased
Exterior
Parking Features Garage - Front Entry
Garage Spaces 1.0
Water Access N
Accessibility None
Total Parking Spaces 1
Garage Y
Building
Story 1.5
Sewer Septic Exists
Water Well
Architectural Style Bungalow
Level or Stories 1.5
Additional Building Above Grade, Below Grade
New Construction N
Schools
School District Penns Grove-Carneys Point Schools
Others
Senior Community No
Tax ID 07-00042 01-00052
Ownership Fee Simple
SqFt Source Assessor
Acceptable Financing Bank Portfolio, Conventional, FHA, FHA 203(k), VA
Listing Terms Bank Portfolio, Conventional, FHA, FHA 203(k), VA
Financing Bank Portfolio,Conventional,FHA,FHA 203(k),VA
Special Listing Condition Standard
Read Less Info
Want to know what your home might be worth? Contact us for a FREE valuation!

Our team is ready to help you sell your home for the highest possible price ASAP

Bought with Karen S Salcedo • BHHS Fox & Roach-Mullica Hill North
GET MORE INFORMATION




