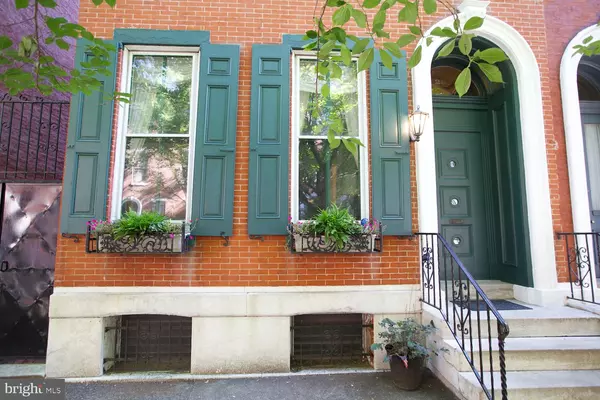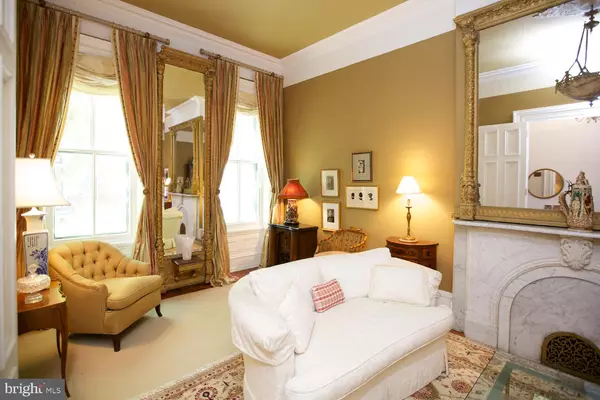For more information regarding the value of a property, please contact us for a free consultation.
Key Details
Sold Price $895,000
Property Type Townhouse
Sub Type Interior Row/Townhouse
Listing Status Sold
Purchase Type For Sale
Square Footage 2,325 sqft
Price per Sqft $384
Subdivision Art Museum Area
MLS Listing ID PAPH811630
Sold Date 09/06/19
Style Traditional
Bedrooms 4
Full Baths 3
Half Baths 1
HOA Y/N N
Abv Grd Liv Area 2,325
Originating Board BRIGHT
Year Built 1920
Annual Tax Amount $8,647
Tax Year 2020
Lot Size 2,249 Sqft
Acres 0.05
Lot Dimensions 22.33 x 100.70
Property Description
Stately, historic Federalist townhome c. 1850 occupying a generous 22x100'+ parcel, and situated on lush & lovely, tree-lined Mount Vernon Street in the Art Museum neighborhood. This large 4 bedroom, 3 1/2 bath home offers a huge family room, a large garden with brick, au pair or in-law suite w/ second kitchen, 2 sunrooms (study and breakfast room) with garden views, multiple marble mantels, inlaid oak hardwood floors, high ceilings and sumptuous original details throughout. Enter this grand home from a marble vestibule with double etched glass doors into the foyer facing a graceful front stair. On your left, an elegant living room beckons with huge windows and doorways, soaring 12' ceilings, marble mantle, and exquisite detail. There is a large fabulous dining room for entertaining with another marble mantle and original, gilded mirror. The well appointed kitchen has loads of cabinets and counter space and a stainless appliance suite. A glorious sunroom or breakfast room off the kitchen is ideal for casual meals and has views and direct access to the garden. A powder room completes the first floor. Upstairs you can enjoy a grand salon or family room with high ceilings, crown moulding, yet another marble mantle, lots of windows connecting to a corner sunroom, presently used as a stu with bench seating overlooking the garden. In the front of the home is the master bedroom suite featuring a Birdseye maple wardrobe, walk in closet, very large marble bath with double sinks, radiant floor heat, large walk-in shower and ample closets. The top floor offers an au pair suite with living area, wood stove, full eat in kitchen and bedroom all of which connect to a back staircase to laundry station and the main level. A full bath is on this floor along with two more bedrooms at the front of the house just steps away. A huge basement with mechanicals provides tons of additional storage space. This well located home is a walker and biker's "paradise" with excellent transit options close to Drexel, PENN, 30th Street Station and the Center City business core. Just above the Benjamin Franklin Parkway and near to The Free Library, The Barnes Foundation, Franklin Institute , Philadelphia Art Museum and Whole Foods along with more museums, many restaurants Parks and playgrounds. Come make this historic home yours today!
Location
State PA
County Philadelphia
Area 19130 (19130)
Zoning RM1
Rooms
Other Rooms Living Room, Dining Room, Primary Bedroom, Bedroom 2, Bedroom 3, Bedroom 4, Kitchen, Family Room, Foyer, Breakfast Room, Laundry, Office, Primary Bathroom, Full Bath, Half Bath
Basement Unfinished
Interior
Interior Features Breakfast Area, Formal/Separate Dining Room, Crown Moldings, Family Room Off Kitchen, Ceiling Fan(s), Floor Plan - Traditional
Heating Forced Air
Cooling Central A/C
Fireplaces Number 4
Equipment Dishwasher, Dryer - Gas, Washer, Built-In Microwave, Oven/Range - Gas
Fireplace Y
Appliance Dishwasher, Dryer - Gas, Washer, Built-In Microwave, Oven/Range - Gas
Heat Source Natural Gas
Laundry Upper Floor
Exterior
Exterior Feature Patio(s)
Water Access N
Accessibility None
Porch Patio(s)
Garage N
Building
Lot Description Rear Yard
Story 3+
Sewer Public Sewer
Water Public
Architectural Style Traditional
Level or Stories 3+
Additional Building Above Grade, Below Grade
New Construction N
Schools
Elementary Schools Laura W. Waring School
School District The School District Of Philadelphia
Others
Senior Community No
Tax ID 152066200
Ownership Fee Simple
SqFt Source Assessor
Special Listing Condition Standard
Read Less Info
Want to know what your home might be worth? Contact us for a FREE valuation!

Our team is ready to help you sell your home for the highest possible price ASAP

Bought with Margaux Genovese Pelegrin • Compass RE
GET MORE INFORMATION




