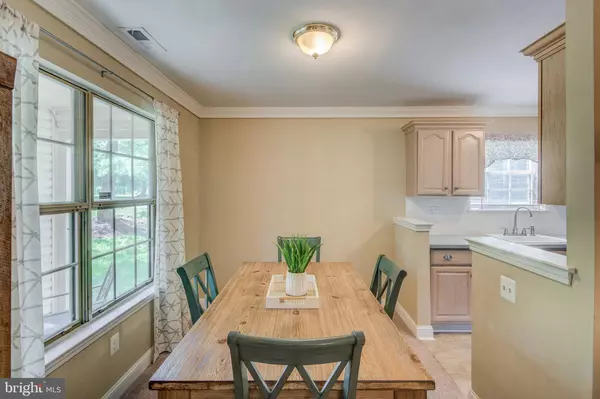For more information regarding the value of a property, please contact us for a free consultation.
Key Details
Sold Price $160,000
Property Type Condo
Sub Type Condo/Co-op
Listing Status Sold
Purchase Type For Sale
Square Footage 1,005 sqft
Price per Sqft $159
Subdivision Tavistock
MLS Listing ID NJCD372384
Sold Date 09/13/19
Style Contemporary
Bedrooms 2
Full Baths 2
Condo Fees $265/mo
HOA Y/N N
Abv Grd Liv Area 1,005
Originating Board BRIGHT
Year Built 1987
Annual Tax Amount $4,691
Tax Year 2019
Lot Size 5,358 Sqft
Acres 0.12
Lot Dimensions 0.00 x 0.00
Property Description
Welcome to this beautiful 1st floor condo in Tavistock! This first floor end unit provides an accessible entrance in a great location. Enter into a newer tiled hallway and new carpets throughout. Full bathroom in the hallway with tub, shower, and also a washer and dryer. There are two large bedrooms with plenty of closet space. The master bedroom has a walk in closest and master bath. The living room provides a bright space with plenty of room. Continue in to the dining area and kitchen complete with bright cabinets, stainless steel appliances, and a subway tile. Walk out on to the patio to find more entertaining space and a large storage space. The back area provides privacy with plenty of guest parking! There is also an assigned numbered parking at the front entrance. Tavistock provides many amenities including a pool, fitness center, and tennis courts. The complex is right near downtown Haddonfield along with numerous restaurants on Haddon Ave, easy access to Patco stations and Philly. Do not miss out of this lovely condo!
Location
State NJ
County Camden
Area Cherry Hill Twp (20409)
Zoning RESI
Rooms
Main Level Bedrooms 2
Interior
Interior Features Carpet, Crown Moldings, Dining Area, Kitchen - Galley, Primary Bath(s), Soaking Tub, Stall Shower, Tub Shower, Walk-in Closet(s)
Heating Forced Air
Cooling Central A/C
Equipment Built-In Microwave, Built-In Range, Dishwasher, Disposal, Dryer, Dryer - Front Loading, Oven - Self Cleaning, Stainless Steel Appliances, Washer
Fireplace N
Appliance Built-In Microwave, Built-In Range, Dishwasher, Disposal, Dryer, Dryer - Front Loading, Oven - Self Cleaning, Stainless Steel Appliances, Washer
Heat Source Natural Gas
Exterior
Exterior Feature Patio(s)
Parking On Site 2
Water Access N
View Trees/Woods
Roof Type Shingle
Accessibility 32\"+ wide Doors
Porch Patio(s)
Garage N
Building
Story 1
Sewer Public Sewer
Water Public
Architectural Style Contemporary
Level or Stories 1
Additional Building Above Grade, Below Grade
New Construction N
Schools
Elementary Schools A. Russell Knight
High Schools Cherry Hill High - West
School District Cherry Hill Township Public Schools
Others
Pets Allowed Y
Senior Community No
Tax ID 09-00429 04-00001-C0274
Ownership Fee Simple
SqFt Source Assessor
Acceptable Financing FHA, Conventional, Cash
Horse Property N
Listing Terms FHA, Conventional, Cash
Financing FHA,Conventional,Cash
Special Listing Condition Standard
Pets Allowed Size/Weight Restriction, Cats OK, Dogs OK
Read Less Info
Want to know what your home might be worth? Contact us for a FREE valuation!

Our team is ready to help you sell your home for the highest possible price ASAP

Bought with Robert Greenblatt • Keller Williams Realty - Cherry Hill
GET MORE INFORMATION




