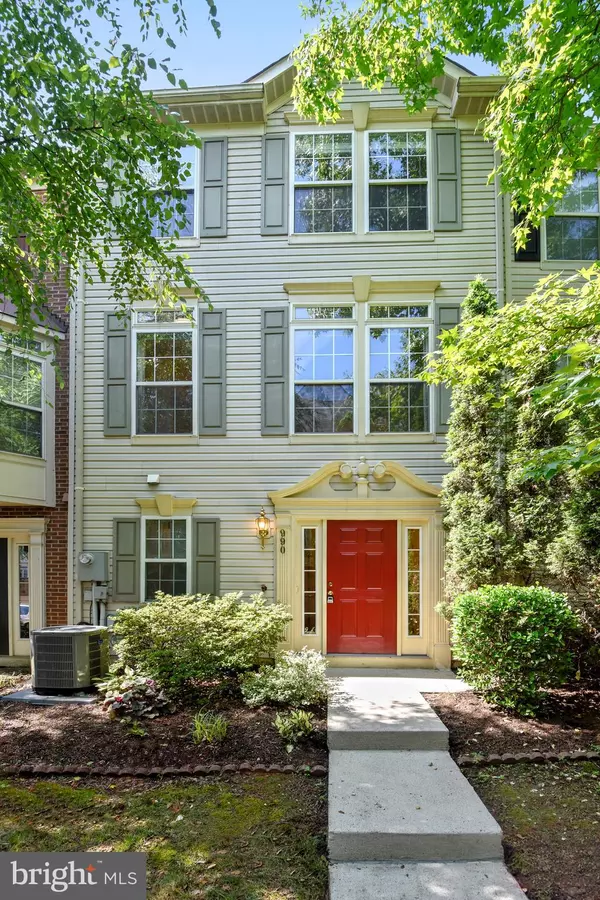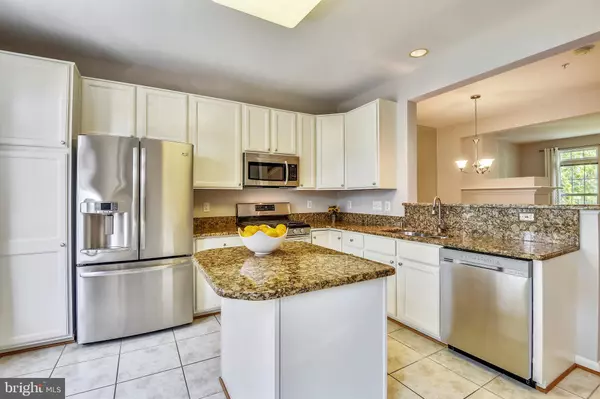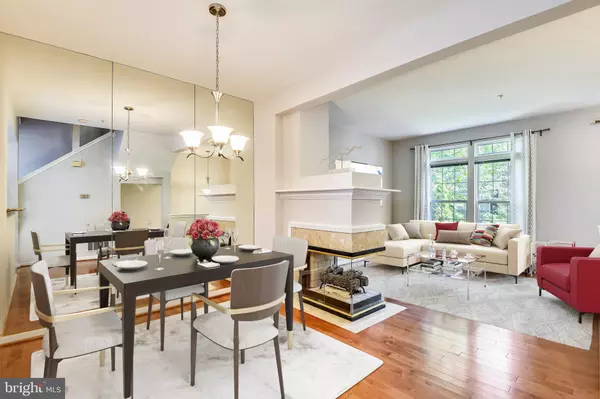For more information regarding the value of a property, please contact us for a free consultation.
Key Details
Sold Price $539,000
Property Type Townhouse
Sub Type Interior Row/Townhouse
Listing Status Sold
Purchase Type For Sale
Square Footage 1,892 sqft
Price per Sqft $284
Subdivision Summers Grove
MLS Listing ID VAAX237774
Sold Date 09/16/19
Style Transitional
Bedrooms 4
Full Baths 2
Half Baths 1
HOA Fees $129/qua
HOA Y/N Y
Abv Grd Liv Area 1,892
Originating Board BRIGHT
Year Built 1998
Annual Tax Amount $5,378
Tax Year 2018
Lot Size 990 Sqft
Acres 0.02
Property Description
DON'T DELAY OFFERED being collected and presented ASAP!! Come view this gorgeous MOVE-IN Ready 4 level Townhome located right beside Van Dorn Metro. This unit has gleaming hardwoods throughout most of the home, plus all bathrooms and kitchen boast lovely updates. The large kitchen has a bar, an island and new stainless-steel appliances along with a lovely granite counter-top and a nice nook able to have a table in it too! This kitchen is perfect for entertaining! The open floorplan allows for convenient living at its best! The living/dining room has a lovely 3-sided gas fireplace and built-in bookshelves! The 9 ceilings and large windows with glass transoms allow this home to be flooded with natural light! The master bedroom along with the 4th floor bedroom have large walk-in closets too! This home also has a sprinkler system throughout it. The HOA takes care of the lawn and landscaping so this is easy living ! This location is so close to the #495 and the #395 and the metro, that it makes any commute a breeze!! Community Pool, community room, playground, tot-lot and common areas also make for great outdoor activities! Check this lovely home out!
Location
State VA
County Alexandria City
Zoning OCH
Rooms
Other Rooms Living Room, Dining Room, Primary Bedroom, Bedroom 2, Bedroom 3, Bedroom 4, Kitchen, Breakfast Room, Utility Room, Bathroom 2, Primary Bathroom, Half Bath
Interior
Interior Features Breakfast Area, Ceiling Fan(s), Floor Plan - Open, Kitchen - Eat-In, Kitchen - Gourmet, Kitchen - Island, Kitchen - Table Space, Bathroom - Tub Shower, Upgraded Countertops, Walk-in Closet(s), Window Treatments, Attic, Built-Ins, Primary Bath(s), Pantry, Wood Floors
Hot Water Natural Gas
Heating Programmable Thermostat, Heat Pump(s), Central, Zoned
Cooling Ceiling Fan(s), Programmable Thermostat, Central A/C
Flooring Hardwood, Carpet
Fireplaces Number 1
Fireplaces Type Fireplace - Glass Doors, Gas/Propane
Equipment Built-In Microwave, Dishwasher, Disposal, Dryer, Exhaust Fan, Oven - Self Cleaning, Oven/Range - Gas, Refrigerator, Stainless Steel Appliances
Fireplace Y
Window Features Atrium,Vinyl Clad
Appliance Built-In Microwave, Dishwasher, Disposal, Dryer, Exhaust Fan, Oven - Self Cleaning, Oven/Range - Gas, Refrigerator, Stainless Steel Appliances
Heat Source Natural Gas
Laundry Lower Floor
Exterior
Exterior Feature Balcony
Parking Features Garage Door Opener, Garage - Rear Entry, Inside Access
Garage Spaces 2.0
Utilities Available Natural Gas Available, Under Ground
Amenities Available Club House, Pool - Outdoor, Swimming Pool, Tot Lots/Playground
Water Access N
Accessibility None
Porch Balcony
Attached Garage 2
Total Parking Spaces 2
Garage Y
Building
Story 3+
Sewer Public Septic
Water Public
Architectural Style Transitional
Level or Stories 3+
Additional Building Above Grade, Below Grade
New Construction N
Schools
Elementary Schools Samuel W. Tucker
Middle Schools Francis C. Hammond
High Schools Alexandria City
School District Alexandria City Public Schools
Others
HOA Fee Include Trash,Snow Removal,Pool(s),Common Area Maintenance,Lawn Maintenance
Senior Community No
Tax ID 076.02-02-56
Ownership Fee Simple
SqFt Source Assessor
Special Listing Condition Standard
Read Less Info
Want to know what your home might be worth? Contact us for a FREE valuation!

Our team is ready to help you sell your home for the highest possible price ASAP

Bought with Kari A Steinberg • Long & Foster Real Estate, Inc.
GET MORE INFORMATION




