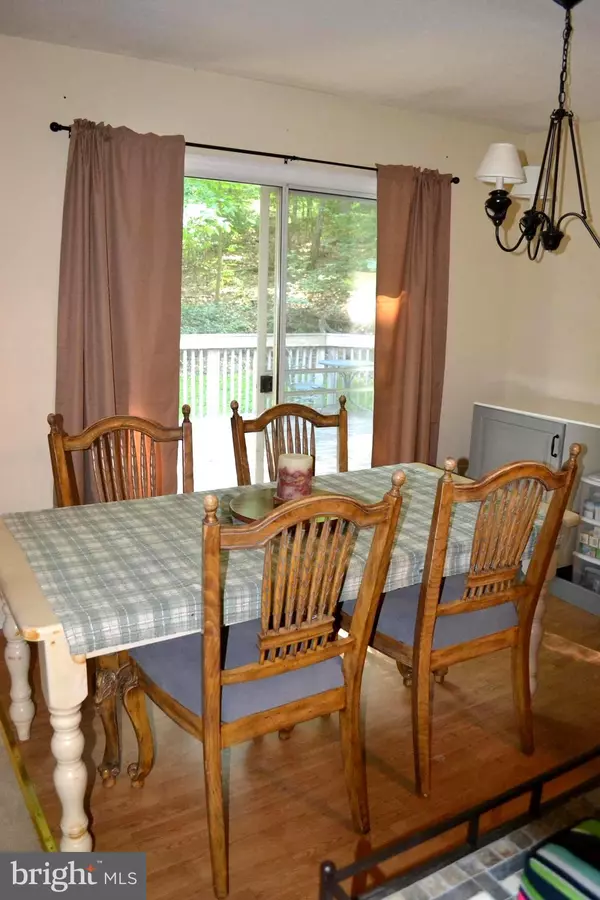For more information regarding the value of a property, please contact us for a free consultation.
Key Details
Sold Price $359,650
Property Type Single Family Home
Sub Type Detached
Listing Status Sold
Purchase Type For Sale
Square Footage 2,128 sqft
Price per Sqft $169
Subdivision Metes & Bounds
MLS Listing ID VAPW473610
Sold Date 09/16/19
Style Split Level
Bedrooms 4
Full Baths 2
Half Baths 1
HOA Y/N N
Abv Grd Liv Area 1,716
Originating Board BRIGHT
Year Built 1977
Annual Tax Amount $4,245
Tax Year 2019
Lot Size 2.000 Acres
Acres 2.0
Property Description
Wow .. house is in a very private and wooded lot. Large split level single family home on a 2 acres lot surrounded by woods. NO HOA. Colgan HS and Benton MS. Easy access to all major roads and highways. 2 car garage plus a bonus space to store your yard tools or your toys. 4 bedrooms with 2 full baths and half bath off a recreation room. Huge living room area on the main level and connected to dining room perfect for entertaining. Lower level recreation room or man cave or media room with wood burning fireplace and access door to the back yard. Country kitchen with space for table and chairs, plus a large window and an access door to outside. Priced well below the market value.
Location
State VA
County Prince William
Zoning A1
Rooms
Basement Connecting Stairway, Heated, Improved, Outside Entrance, Rear Entrance, Walkout Stairs
Interior
Hot Water Electric
Heating Heat Pump(s)
Cooling Ceiling Fan(s), Central A/C
Flooring Carpet, Vinyl, Tile/Brick
Fireplaces Number 1
Heat Source Electric
Exterior
Parking Features Additional Storage Area
Garage Spaces 2.0
Water Access N
Accessibility None
Attached Garage 2
Total Parking Spaces 2
Garage Y
Building
Story 2
Sewer Septic Exists
Water Well
Architectural Style Split Level
Level or Stories 2
Additional Building Above Grade, Below Grade
Structure Type Dry Wall
New Construction N
Schools
Elementary Schools Coles
Middle Schools Benton
High Schools Charles J. Colgan, Sr.
School District Prince William County Public Schools
Others
Pets Allowed Y
Senior Community No
Tax ID 7992-66-2756
Ownership Fee Simple
SqFt Source Assessor
Acceptable Financing Cash, Conventional, FHA, VA
Listing Terms Cash, Conventional, FHA, VA
Financing Cash,Conventional,FHA,VA
Special Listing Condition Standard
Pets Allowed No Pet Restrictions
Read Less Info
Want to know what your home might be worth? Contact us for a FREE valuation!

Our team is ready to help you sell your home for the highest possible price ASAP

Bought with Timothy R Kotlowski • Long & Foster Real Estate, Inc.
GET MORE INFORMATION




