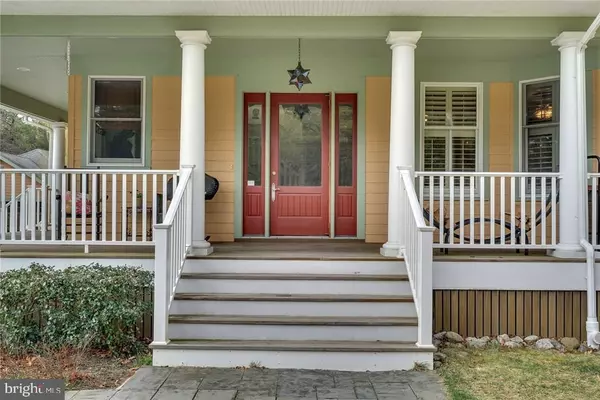For more information regarding the value of a property, please contact us for a free consultation.
Key Details
Sold Price $590,000
Property Type Single Family Home
Sub Type Detached
Listing Status Sold
Purchase Type For Sale
Square Footage 2,905 sqft
Price per Sqft $203
Subdivision West Creek
MLS Listing ID NJOC155450
Sold Date 06/18/18
Style Other
Bedrooms 5
Full Baths 3
Half Baths 1
HOA Y/N N
Abv Grd Liv Area 2,905
Originating Board JSMLS
Year Built 2004
Annual Tax Amount $10,522
Tax Year 2017
Lot Size 3.000 Acres
Acres 3.0
Lot Dimensions 173 x748 x185 x 721
Property Description
LOOKING for everything you could want in a home? Beautiful, sunny, homey and warm--this home welcomes you and is the perfect home for entertaining family and friends, summer or year-round. 5 Bedrooms, 4 full baths, a huge, beautiful, a large detached garage, a full, finished basement, an in-ground pool with pool house, outside shower, plus extra acres for horses or a tennis court. The entire home is hardwood Australian Cypress with 9 ft ceilings upstairs and down, with custom ship-lap and moldings. The beautiful Chef's kitchen has custom cabinets and back-splash, plus granite counter-tops, a separate marble baking section, and a marble-topped island. All the appliances are high end stainless, and include a warming oven, and the pantry is large with lots of shelves. The kitchen flows to the large dining area and to a back sun-room with views of the salt-water pool and the pool cabana and woods beyond. The family room has a big window seat with storage, lots of wood plantation shutters,,a wood-burning fireplace, and barn-doors on rollers. Upstairs is a large master with more plantation shutters, backyard views and a walk-in plus extra closet. The master bath has a glass shower stall, a large free-standing tub, a custom-made vanity, & a linen closet. There are three other nice, sunny bedrooms and a gorgeous full bath. The basement is a perfect playroom with a wet bar and small kitchen area, another full bedroom and bath and gas fireplace is the living area. You can walk out here to the pool and garage--the garage is heated. The house includes Gas Hot-water baseboard heat, central air, a security system, surround-sound, Anderson 440 windows, all wood doors, a Timberline roof, and in-ground sprinklers. The lovely wrap-around porch is all mahogany and Trex. This home is so private and complete, you may forget the outside world exists, but the Parkway, LBI beaches and lots of marinas are only minutes away
Location
State NJ
County Ocean
Area Eagleswood Twp (21509)
Zoning 1A
Rooms
Basement Interior Access, Outside Entrance, Full, Heated, Walkout Level
Interior
Interior Features Additional Stairway, Attic, Window Treatments, Ceiling Fan(s), Crown Moldings, Intercom, WhirlPool/HotTub, Kitchen - Island, Floor Plan - Open, Pantry, Recessed Lighting, Water Treat System, Wet/Dry Bar, Primary Bath(s), Soaking Tub, Stall Shower, Walk-in Closet(s)
Hot Water Natural Gas
Heating Baseboard - Hot Water, Zoned
Cooling Central A/C, Zoned
Flooring Tile/Brick, Wood
Fireplaces Number 2
Fireplaces Type Gas/Propane, Wood
Equipment Water Conditioner - Owned, Dishwasher, Dryer, Oven/Range - Gas, Built-In Microwave, Refrigerator, Oven - Self Cleaning, Stove, Oven - Wall, Washer
Furnishings No
Fireplace Y
Window Features Bay/Bow,Casement,Insulated,Transom
Appliance Water Conditioner - Owned, Dishwasher, Dryer, Oven/Range - Gas, Built-In Microwave, Refrigerator, Oven - Self Cleaning, Stove, Oven - Wall, Washer
Heat Source Natural Gas
Exterior
Exterior Feature Deck(s), Patio(s), Enclosed
Parking Features Garage Door Opener, Additional Storage Area
Garage Spaces 4.0
Fence Partially
Pool Fenced, Heated, In Ground, Other
Water Access N
View Trees/Woods
Roof Type Shingle
Accessibility None
Porch Deck(s), Patio(s), Enclosed
Total Parking Spaces 4
Garage Y
Building
Lot Description Trees/Wooded
Story 2
Sewer Community Septic Tank, Private Septic Tank
Water Well
Architectural Style Other
Level or Stories 2
Additional Building Above Grade
New Construction N
Schools
Middle Schools Pinelands Regional Jr
High Schools Pinelands Regional H.S.
School District Pinelands Regional Schools
Others
Senior Community No
Tax ID 09-00025-02-00019-05
Ownership Fee Simple
SqFt Source Estimated
Security Features Security System
Acceptable Financing Conventional, FHA
Listing Terms Conventional, FHA
Financing Conventional,FHA
Special Listing Condition Standard
Read Less Info
Want to know what your home might be worth? Contact us for a FREE valuation!

Our team is ready to help you sell your home for the highest possible price ASAP

Bought with Sherry L Price • Red Top Rlty
GET MORE INFORMATION




