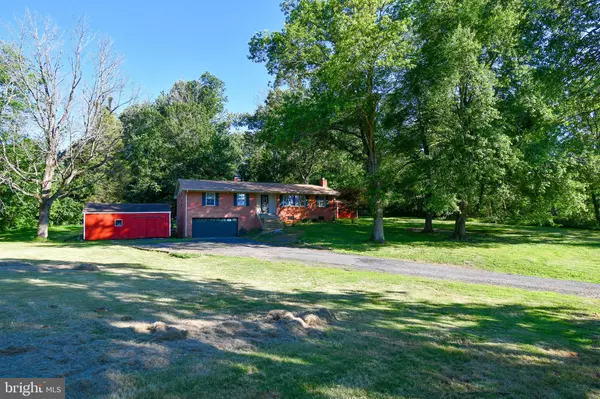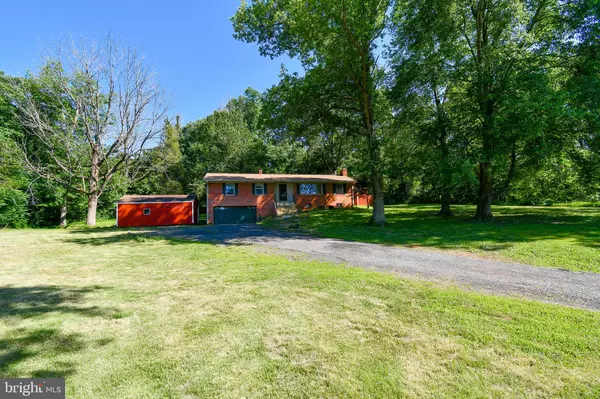For more information regarding the value of a property, please contact us for a free consultation.
Key Details
Sold Price $390,000
Property Type Single Family Home
Sub Type Detached
Listing Status Sold
Purchase Type For Sale
Square Footage 1,834 sqft
Price per Sqft $212
Subdivision Nokesville
MLS Listing ID VAPW472540
Sold Date 09/13/19
Style Raised Ranch/Rambler
Bedrooms 3
Full Baths 2
Half Baths 1
HOA Y/N N
Abv Grd Liv Area 1,664
Originating Board BRIGHT
Year Built 1969
Annual Tax Amount $4,112
Tax Year 2019
Lot Size 2.420 Acres
Acres 2.42
Property Description
Bring all Offers! Subject to Short Sale Approval. Professionally Negotiated by Titan Title. Buyer encouraged to use Titan Title also. Please send Short Sale Addendum with all offers. Beautiful brick home in sought after Brentsville School District. 3 bedroom 2 1/2 bath raised rambler, garage entrance to basement, on 2.42 acre lot. Large living room and large open kitchen. Located with long driveway off Route 28; road widening construction in progress. Enjoy future improvements to commute and access to surrounding areas with VRE close by off of Piper Lane next to Manassas Airport. Enjoy quiet living on large lot and have numerous restaurants and shops within 15 minutes of home. Home has been well maintained with continual upgrades. New carpet with upgraded padding 2018, new complete roof, including sheathing, 2017, new garage door 2016, water softener/UV system and electrical panel upgraded in 2014, bathrooms refreshed in 2018, as well as, new paint throughout. Commercial grade Washer/ Dryer replaced in 2017. Many other upgrades throughout ownership including windows, sunroom, furnace & a/c 2006. Slope of driveway (approx. 120 feet from bottom at road side) to be paved as part of road construction project.
Location
State VA
County Prince William
Zoning A1
Direction East
Rooms
Other Rooms Living Room, Primary Bedroom, Bedroom 2, Bedroom 3, Kitchen, Family Room, Den, Sun/Florida Room, Laundry, Bathroom 1, Bathroom 2, Primary Bathroom
Basement Full, Garage Access, Partially Finished
Main Level Bedrooms 3
Interior
Interior Features Attic/House Fan, Combination Kitchen/Dining, Floor Plan - Open, Kitchen - Country, Kitchen - Island, Skylight(s), Water Treat System, Wood Floors, Carpet, Air Filter System, Attic, Window Treatments
Hot Water Electric
Heating Heat Pump - Oil BackUp
Cooling Central A/C, Whole House Fan
Flooring Carpet, Laminated
Fireplaces Number 1
Fireplaces Type Brick, Wood, Insert
Equipment Built-In Microwave, Refrigerator, Dishwasher, Water Heater, ENERGY STAR Clothes Washer, Dryer - Front Loading, Exhaust Fan
Furnishings No
Fireplace Y
Window Features Skylights,Vinyl Clad
Appliance Built-In Microwave, Refrigerator, Dishwasher, Water Heater, ENERGY STAR Clothes Washer, Dryer - Front Loading, Exhaust Fan
Heat Source Oil, Electric
Laundry Lower Floor, Basement
Exterior
Parking Features Garage Door Opener, Garage - Front Entry, Inside Access, Basement Garage
Garage Spaces 7.0
Utilities Available Cable TV Available, Electric Available, DSL Available, Fiber Optics Available, Phone Available
Water Access N
View Street
Roof Type Architectural Shingle
Street Surface Paved,Other
Accessibility None
Road Frontage City/County
Attached Garage 2
Total Parking Spaces 7
Garage Y
Building
Lot Description Private, Road Frontage, Trees/Wooded, Rear Yard, SideYard(s), Front Yard, Backs to Trees
Story 2
Foundation Slab
Sewer Community Septic Tank, Private Septic Tank
Water Well
Architectural Style Raised Ranch/Rambler
Level or Stories 2
Additional Building Above Grade, Below Grade
Structure Type Dry Wall
New Construction N
Schools
Elementary Schools The Nokesville School
Middle Schools The Nokesville School
High Schools Brentsville District
School District Prince William County Public Schools
Others
Pets Allowed N
Senior Community No
Tax ID 7494-93-5801
Ownership Fee Simple
SqFt Source Estimated
Acceptable Financing Conventional, FHA, VA, USDA, VHDA
Horse Property N
Listing Terms Conventional, FHA, VA, USDA, VHDA
Financing Conventional,FHA,VA,USDA,VHDA
Special Listing Condition Standard
Read Less Info
Want to know what your home might be worth? Contact us for a FREE valuation!

Our team is ready to help you sell your home for the highest possible price ASAP

Bought with Jenny C Lopez • Lopez Realtors
GET MORE INFORMATION




