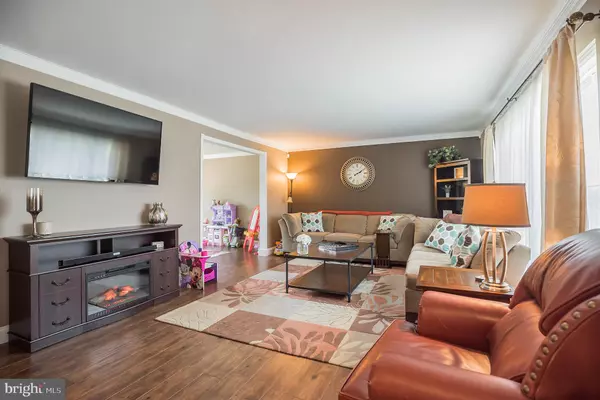For more information regarding the value of a property, please contact us for a free consultation.
Key Details
Sold Price $360,000
Property Type Single Family Home
Sub Type Detached
Listing Status Sold
Purchase Type For Sale
Square Footage 2,222 sqft
Price per Sqft $162
Subdivision Willow Ridge
MLS Listing ID NJBL352324
Sold Date 09/13/19
Style Colonial
Bedrooms 4
Full Baths 2
Half Baths 1
HOA Y/N N
Abv Grd Liv Area 2,222
Originating Board BRIGHT
Year Built 1983
Annual Tax Amount $8,772
Tax Year 2019
Lot Size 8,712 Sqft
Acres 0.2
Lot Dimensions 72.00 x 121.00
Property Description
Have you been searching for your own slice of beautiful Marlton? This home has so much to offer & is truly move in ready! Pulling up to the property you noticed the landscaped yard and a gorgeous lot with no trees to block your sunshine view. Upon entering the home you are sure to be wowed by the cleanliness & well loved feeling throughout. A stunning shade of hardwood floors grace most of the downstairs. There is a formal living room, dining room, kitchen, family room and laundry all on this level. Crown molding can be found throughout most of the downstairs for that tasteful finish. The kitchen features quartz counter tops, custom cabinetry with built in pantry & a raised chefs island for cooking convenience. You overlook a step down family room area which offers so much more space for entertaining with guests while you're in the kitchen. Out the french doors is an inviting backyard escape with a sizeable stamped patio and ample yard space that is fully fenced in. Back inside and upstairs you will find 4 generous sized bedrooms. The master bedroom suite comes complete with a large walk in closet & master bathroom with a claw foot tub, double sinks & spacious stall shower. This home has been meticulously maintained and it shows right when you walk in the door. New hot water heater installed in 2019. Willow Ridge is such a desired and friendly neighborhood community in a great location just 35 minutes from Philadelphia and a quick hour drive to most shore points. Contact Scott or Jaquie to schedule a private tour.
Location
State NJ
County Burlington
Area Evesham Twp (20313)
Zoning RESIDENTIAL
Rooms
Other Rooms Living Room, Dining Room, Primary Bedroom, Kitchen, Family Room, Bathroom 1, Bathroom 2, Bathroom 3, Attic
Interior
Interior Features Attic/House Fan, Combination Dining/Living, Crown Moldings, Dining Area, Family Room Off Kitchen, Floor Plan - Traditional, Formal/Separate Dining Room, Kitchen - Eat-In, Kitchen - Island, Primary Bath(s), Soaking Tub, Walk-in Closet(s), Wood Floors
Heating Forced Air
Cooling Central A/C
Flooring Hardwood, Ceramic Tile
Fireplaces Number 1
Fireplaces Type Wood
Equipment Built-In Microwave, Built-In Range, Cooktop, Dishwasher, Disposal, Dryer, Oven/Range - Gas, Refrigerator, Stainless Steel Appliances, Washer
Fireplace Y
Appliance Built-In Microwave, Built-In Range, Cooktop, Dishwasher, Disposal, Dryer, Oven/Range - Gas, Refrigerator, Stainless Steel Appliances, Washer
Heat Source Natural Gas
Laundry Main Floor
Exterior
Garage Additional Storage Area, Garage - Front Entry, Inside Access
Garage Spaces 2.0
Fence Other
Water Access N
Roof Type Shingle
Accessibility None
Attached Garage 2
Total Parking Spaces 2
Garage Y
Building
Story 2
Foundation Concrete Perimeter, Crawl Space
Sewer Public Sewer
Water Public
Architectural Style Colonial
Level or Stories 2
Additional Building Above Grade, Below Grade
New Construction N
Schools
Elementary Schools Marlton Elementary
Middle Schools Marlton Middle M.S.
High Schools Cherokee H.S.
School District Evesham Township
Others
Senior Community No
Tax ID 13-00035 04-00004
Ownership Fee Simple
SqFt Source Assessor
Special Listing Condition Standard
Read Less Info
Want to know what your home might be worth? Contact us for a FREE valuation!

Our team is ready to help you sell your home for the highest possible price ASAP

Bought with Larry L Wuethrich • Century 21 Alliance-Medford
GET MORE INFORMATION




