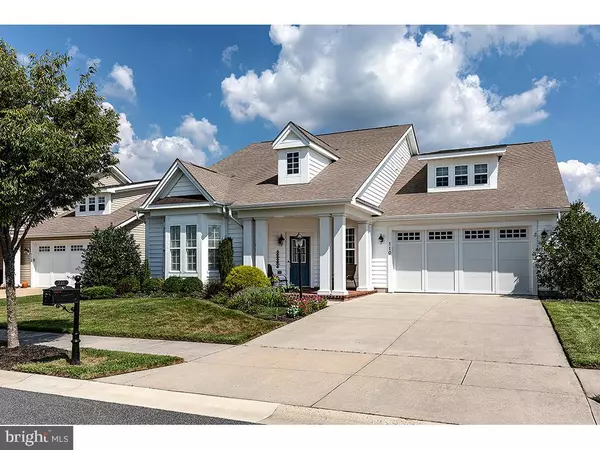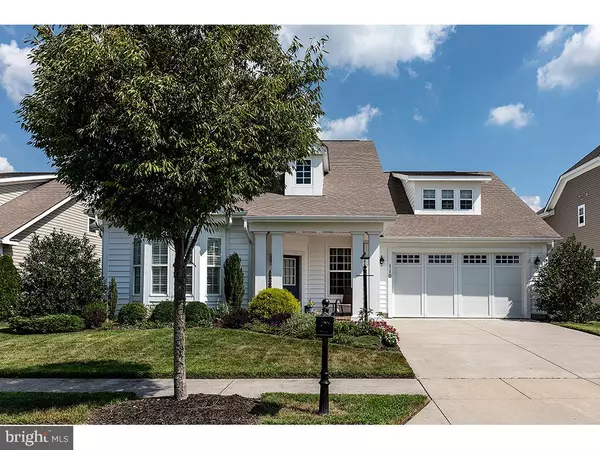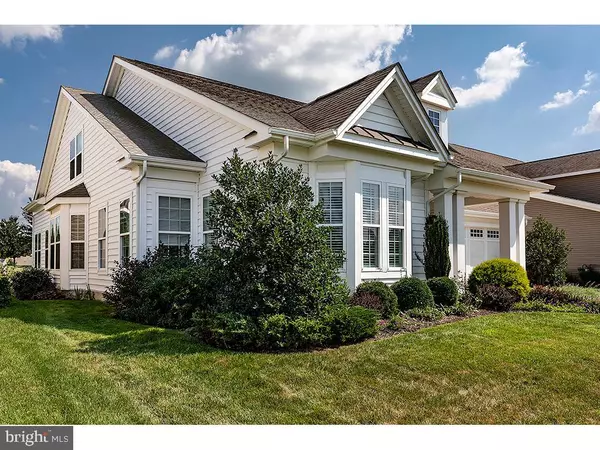For more information regarding the value of a property, please contact us for a free consultation.
Key Details
Sold Price $315,000
Property Type Single Family Home
Sub Type Detached
Listing Status Sold
Purchase Type For Sale
Square Footage 2,774 sqft
Price per Sqft $113
Subdivision Heritage Shores
MLS Listing ID 1002764132
Sold Date 09/12/19
Style Contemporary
Bedrooms 3
Full Baths 3
HOA Fees $253/mo
HOA Y/N Y
Abv Grd Liv Area 2,774
Originating Board BRIGHT
Year Built 2007
Annual Tax Amount $3,851
Tax Year 2017
Lot Size 8,124 Sqft
Acres 0.19
Property Description
BIG PRICE REDUCTION!!! Living is easy in this popular "Georgetown" model. The inviting porch leads into a Foyer, Living Room, Dining Room w/ tray ceiling and Kitchen (all with Hardwood Floors). Off the Foyer is a carpeted Office/Den. The gourmet Kitchen features 2 ovens, gas cook top and granite counters. The Kitchen opens to a large Family Room w/Gas Fireplace and this room flows into a bright and cozy Sunroom and 3-Season Porch to enjoy 7 months of the year. Large Master Suite with 2 closets. The Master Bath has double sinks, soaking tub and separate shower. The 1st floor also has a Guest Bedroom and full bath and nice size Laundry Room with washer, dryer overhead cabinets and sink. The 2nd floor offers guests their own private Bedroom and full Bath. Don't worry about storage! A huge fully finished (except flooring) Storage Room could easily become a 4th Bedroom. You can park your car and never leave this beautiful 55 & better community of Heritage Shores. Amenities include a 28,000 square foot Clubhouse, indoor and outdoor pools, 18 hole Arthur Hills Golf Course, full time Activities Director, Tennis and Pickleball Courts, Restaurants, Sugar Beet Market and every club and games you can think of, plus more. Come visit and you won't want to leave.
Location
State DE
County Sussex
Area Northwest Fork Hundred (31012)
Zoning Q
Rooms
Other Rooms Living Room, Dining Room, Primary Bedroom, Bedroom 2, Kitchen, Family Room, Den, Sun/Florida Room, Laundry, Storage Room, Primary Bathroom, Full Bath
Main Level Bedrooms 2
Interior
Interior Features Ceiling Fan(s), Crown Moldings, Entry Level Bedroom, Family Room Off Kitchen, Floor Plan - Open, Formal/Separate Dining Room, Kitchen - Gourmet, Kitchen - Table Space, Primary Bath(s), Pantry, Recessed Lighting, Sprinkler System, Store/Office, Upgraded Countertops, Walk-in Closet(s), Window Treatments, Wood Floors
Hot Water Natural Gas
Heating Hot Water, Baseboard - Hot Water
Cooling Central A/C
Flooring Hardwood, Carpet
Fireplaces Number 1
Fireplaces Type Fireplace - Glass Doors, Mantel(s)
Equipment Built-In Microwave, Dishwasher, Disposal, Dryer - Electric, Extra Refrigerator/Freezer, Oven - Double, Oven - Self Cleaning, Oven - Wall, Oven/Range - Gas, Range Hood, Refrigerator, Stainless Steel Appliances, Washer, Water Heater
Fireplace Y
Window Features Bay/Bow,Energy Efficient,Insulated,Screens,Vinyl Clad
Appliance Built-In Microwave, Dishwasher, Disposal, Dryer - Electric, Extra Refrigerator/Freezer, Oven - Double, Oven - Self Cleaning, Oven - Wall, Oven/Range - Gas, Range Hood, Refrigerator, Stainless Steel Appliances, Washer, Water Heater
Heat Source Natural Gas
Laundry Main Floor
Exterior
Exterior Feature Porch(es)
Parking Features Garage - Front Entry
Garage Spaces 4.0
Utilities Available Cable TV
Water Access N
Roof Type Architectural Shingle
Street Surface Black Top
Accessibility 2+ Access Exits
Porch Porch(es)
Road Frontage Public
Attached Garage 2
Total Parking Spaces 4
Garage Y
Building
Story 2
Sewer Public Sewer
Water Public
Architectural Style Contemporary
Level or Stories 2
Additional Building Above Grade, Below Grade
Structure Type 9'+ Ceilings,Tray Ceilings
New Construction N
Schools
Middle Schools Phillis Wheatley Elementary School
High Schools Woodbridge Middle School
School District Woodbridge
Others
Senior Community Yes
Age Restriction 55
Tax ID 131-14.00-270.00
Ownership Fee Simple
SqFt Source Assessor
Acceptable Financing Cash, Conventional, FHA, VA
Horse Property N
Listing Terms Cash, Conventional, FHA, VA
Financing Cash,Conventional,FHA,VA
Special Listing Condition Standard
Read Less Info
Want to know what your home might be worth? Contact us for a FREE valuation!

Our team is ready to help you sell your home for the highest possible price ASAP

Bought with Francine Balinskas • Active Adults Realty
GET MORE INFORMATION




