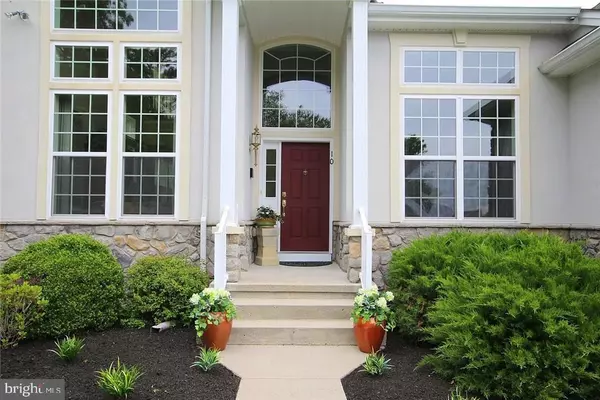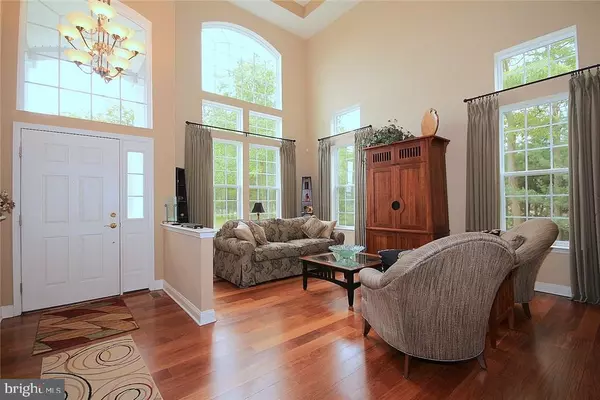For more information regarding the value of a property, please contact us for a free consultation.
Key Details
Sold Price $380,000
Property Type Single Family Home
Sub Type Detached
Listing Status Sold
Purchase Type For Sale
Square Footage 3,650 sqft
Price per Sqft $104
Subdivision Four Seasons At Mirage
MLS Listing ID NJOC166964
Sold Date 09/25/17
Style Other
Bedrooms 3
Full Baths 3
Half Baths 1
HOA Fees $168/mo
HOA Y/N Y
Abv Grd Liv Area 3,650
Originating Board JSMLS
Year Built 2006
Annual Tax Amount $9,096
Tax Year 2016
Lot Size 9,583 Sqft
Acres 0.22
Lot Dimensions 45x119x138x149
Property Description
There is everything to love about this stunning Sequoia Loft Royale in Four Seasons at Mirage where Life is Good! Nestled on a quiet cul de sac, the tasteful walkway beckons you to step thru a beautiful front door into this spectacular living space. Natural light abounds as you take in the many unique architectural & decorative features this home has to offer, including Palladium windows, recessed lights throughout, & wide Baseboard molding. Warm tones & upgraded lighting, recently refinished Southern Chestnut floors with wide planks, vaulted ceilings & views of the loft provide an open floor plan yet there are many nooks and crannies! The Formal Living Room & Formal Dining Room with tray ceiling feature crown molding and views of the Loft. A magnificent vaulted Family Room with marble Gas Fireplace has rich custom built-ins on either side. The kitchen w/42 inch Maple cabinetry, stainless appliances, decorative back splash, double wall oven, center island with sink & breakfast bar...,seating, pantry, ceiling fan & cozy breakfast nook with bay/bow window. A peaceful Sun Room with vaulted ceiling opens thru sliding glass doors to the Deck with steps down to a Paver Patio with views of the private wooded yard. The Master Bedroom is breathtaking - French Doors with upgrades ? extended size, Tray ceiling, sitting area, recessed lighting, glass sliders & Plantation shutters w/access to Deck, huge walk-in closet w/shelves. The Master Bath w/corner Jetted tub, double vanity, upgraded tile, fully tiled shower w/bench, upgraded fixtures.The airy Office is off the living areas through French doors. The breathtaking Loft w/upgraded carpet has more storage & living space perfect for a sitting area or pool table plus a 3rd Bedroom and guest bathroom. A partially finished full basement can be used for crafts, home gym, home theater or play room for the grandchildren. Security system & home intercom system. This home must be seen to appreciate all it has to offer!
Location
State NJ
County Ocean
Area Barnegat Twp (21501)
Zoning RES
Rooms
Other Rooms Living Room, Dining Room, Primary Bedroom, Kitchen, Family Room, Other, Efficiency (Additional), Additional Bedroom
Basement Full, Partially Finished
Interior
Interior Features Attic, Entry Level Bedroom, Ceiling Fan(s), Intercom, WhirlPool/HotTub, Kitchen - Island, Floor Plan - Open, Pantry, Recessed Lighting, Stall Shower, Walk-in Closet(s)
Hot Water Natural Gas
Heating Forced Air, Zoned
Cooling Central A/C, Zoned
Flooring Ceramic Tile, Fully Carpeted, Wood
Fireplaces Number 1
Fireplaces Type Gas/Propane, Stone
Equipment Cooktop, Dishwasher, Disposal, Oven - Double, Oven/Range - Gas, Built-In Microwave, Refrigerator, Oven - Wall
Furnishings No
Fireplace Y
Window Features Bay/Bow,Palladian,Insulated
Appliance Cooktop, Dishwasher, Disposal, Oven - Double, Oven/Range - Gas, Built-In Microwave, Refrigerator, Oven - Wall
Heat Source Natural Gas
Exterior
Exterior Feature Deck(s), Patio(s), Porch(es)
Parking Features Garage Door Opener, Oversized, Additional Storage Area
Garage Spaces 2.0
Fence Partially
Community Features Application Fee Required
Amenities Available Basketball Courts, Other, Community Center, Exercise Room, Gated Community, Shuffleboard, Tennis Courts, Retirement Community
Water Access N
View Trees/Woods
Roof Type Shingle
Accessibility None
Porch Deck(s), Patio(s), Porch(es)
Attached Garage 2
Total Parking Spaces 2
Garage Y
Building
Lot Description Cul-de-sac, Level
Building Description 2 Story Ceilings, Security System
Story 2
Sewer Public Sewer
Water Public
Architectural Style Other
Level or Stories 2
Additional Building Above Grade
Structure Type 2 Story Ceilings
New Construction N
Schools
School District Barnegat Township Public Schools
Others
HOA Fee Include Management,Lawn Maintenance,Snow Removal
Senior Community Yes
Tax ID 01-00095-0053-00015
Ownership Fee Simple
SqFt Source Estimated
Security Features Security System
Special Listing Condition Standard
Read Less Info
Want to know what your home might be worth? Contact us for a FREE valuation!

Our team is ready to help you sell your home for the highest possible price ASAP

Bought with Non Subscribing Member • Non Subscribing Office
GET MORE INFORMATION




