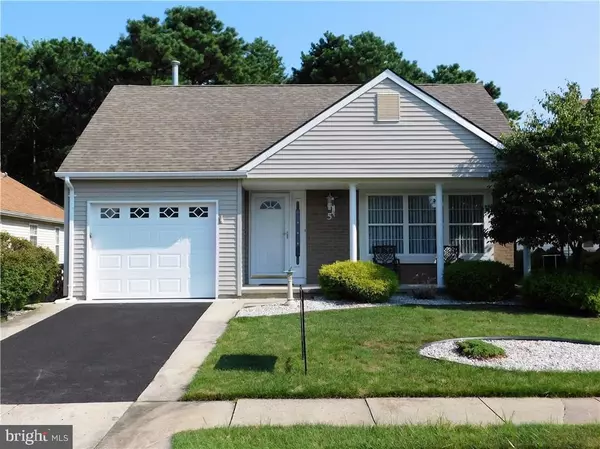For more information regarding the value of a property, please contact us for a free consultation.
Key Details
Sold Price $210,000
Property Type Single Family Home
Sub Type Detached
Listing Status Sold
Purchase Type For Sale
Square Footage 1,545 sqft
Price per Sqft $135
Subdivision Holiday City - Holiday Heights
MLS Listing ID NJOC164450
Sold Date 09/14/17
Style Ranch/Rambler
Bedrooms 2
Full Baths 2
HOA Fees $33/mo
HOA Y/N Y
Abv Grd Liv Area 1,545
Originating Board JSMLS
Year Built 1991
Annual Tax Amount $3,518
Tax Year 2016
Lot Dimensions 50x100
Property Description
This lovely and well cared Lexington A model in desirable Holiday Heights offers everything you could possibly want. A quiet cul de sac street and the house backing up to a private wooded backyard. Amenities include an open floor plan with living rm/dining rm combo with cathedral ceiling, a spacious eat in kitchen complete with all appliances and granite counters, a large family room with a sliding door to a deck overlooking the rear yard. The spacious master suite includes it's own private bath and a walk-in closet. The second bedroom is also a good size. The laundry room is in the house and leads to the attached garage. New carpeting and fresh paint make this home turn key. Ready for immediate occupancy. This winner home can be your next dream come true.
Location
State NJ
County Ocean
Area Berkeley Twp (21506)
Zoning RES
Interior
Interior Features Entry Level Bedroom, Ceiling Fan(s), Window Treatments, Primary Bath(s), Stall Shower
Hot Water Natural Gas
Heating Baseboard - Hot Water
Cooling Central A/C
Flooring Vinyl, Fully Carpeted
Equipment Dishwasher, Dryer, Oven/Range - Gas, Built-In Microwave, Refrigerator, Stove, Washer
Furnishings No
Fireplace N
Appliance Dishwasher, Dryer, Oven/Range - Gas, Built-In Microwave, Refrigerator, Stove, Washer
Heat Source Natural Gas
Exterior
Exterior Feature Deck(s), Porch(es)
Parking Features Garage Door Opener
Garage Spaces 1.0
Amenities Available Community Center, Retirement Community
Water Access N
Roof Type Fiberglass
Accessibility None
Porch Deck(s), Porch(es)
Attached Garage 1
Total Parking Spaces 1
Garage Y
Building
Story 1
Foundation Crawl Space
Sewer Public Sewer
Water Public
Architectural Style Ranch/Rambler
Level or Stories 1
Additional Building Above Grade
New Construction N
Schools
School District Central Regional Schools
Others
HOA Fee Include Pool(s),Common Area Maintenance,Lawn Maintenance,Snow Removal,Trash
Senior Community Yes
Tax ID 06-00010-27-00044
Ownership Fee Simple
Special Listing Condition Standard
Read Less Info
Want to know what your home might be worth? Contact us for a FREE valuation!

Our team is ready to help you sell your home for the highest possible price ASAP

Bought with Non Subscribing Member • Non Subscribing Office
GET MORE INFORMATION




