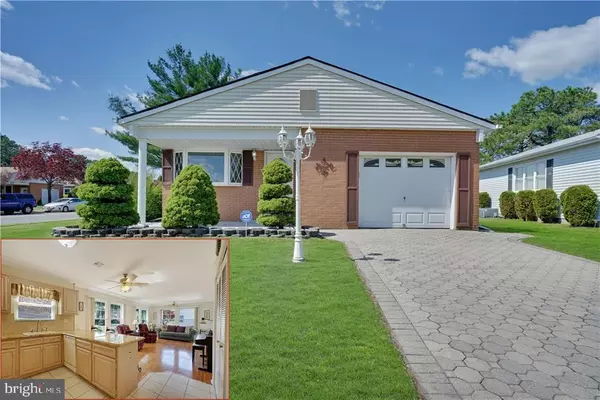For more information regarding the value of a property, please contact us for a free consultation.
Key Details
Sold Price $205,000
Property Type Single Family Home
Sub Type Detached
Listing Status Sold
Purchase Type For Sale
Square Footage 1,388 sqft
Price per Sqft $147
Subdivision Holiday City - Berkeley
MLS Listing ID NJOC139454
Sold Date 08/16/19
Style Ranch/Rambler
Bedrooms 2
Full Baths 2
HOA Fees $30/mo
HOA Y/N Y
Abv Grd Liv Area 1,388
Originating Board JSMLS
Year Built 1985
Annual Tax Amount $2,750
Tax Year 2018
Lot Dimensions 63x100
Property Description
Lakeview model with expanded family room w/ large picturesque windows, creating a Sunny & Bright interior! Sliding glass doors leading to a large patio for entertaining. This 2 bedroom 2 bath open floor plan ranch, is MOVE in ready w/ an updated kitchen. Full appliance package, granite counter tops with a breakfast bar. HWBB gas heat and central air. Washer & Dryer located near the kitchen.The large one car garage has direct entry into the home. Beautiful landscaping with an in-ground sprinkler system and a paver driveway. Easy access to the GSP, route 9 and route 37. Close proximity to shopping, restaurants and beaches. Clubhouse amenities include Shuffleboard, Pool, group activities and more! See it today before its gone!
Location
State NJ
County Ocean
Area Berkeley Twp (21506)
Zoning RES
Rooms
Other Rooms Living Room, Primary Bedroom, Kitchen, Family Room, Additional Bedroom
Interior
Interior Features Breakfast Area, Ceiling Fan(s), Crown Moldings, Primary Bath(s), Stall Shower
Hot Water Natural Gas
Heating Baseboard - Hot Water
Cooling Central A/C
Flooring Laminated, Tile/Brick, Fully Carpeted
Equipment Dishwasher, Dryer, Oven/Range - Gas, Refrigerator, Stove, Washer
Furnishings No
Fireplace N
Appliance Dishwasher, Dryer, Oven/Range - Gas, Refrigerator, Stove, Washer
Heat Source Natural Gas
Exterior
Exterior Feature Patio(s)
Parking Features Garage Door Opener
Garage Spaces 1.0
Amenities Available Community Center, Common Grounds, Shuffleboard
Water Access N
Roof Type Shingle
Accessibility None
Porch Patio(s)
Attached Garage 1
Total Parking Spaces 1
Garage Y
Building
Story 1
Foundation Slab
Sewer Public Sewer
Water Public
Architectural Style Ranch/Rambler
Level or Stories 1
Additional Building Above Grade
New Construction N
Schools
School District Central Regional Schools
Others
HOA Fee Include Pool(s),Common Area Maintenance,Snow Removal,Trash
Senior Community Yes
Tax ID 06-00004-251-00017
Ownership Fee Simple
Special Listing Condition Standard
Read Less Info
Want to know what your home might be worth? Contact us for a FREE valuation!

Our team is ready to help you sell your home for the highest possible price ASAP

Bought with Patrick Meehan Jr. • RE/MAX New Beginnings Realty
GET MORE INFORMATION




